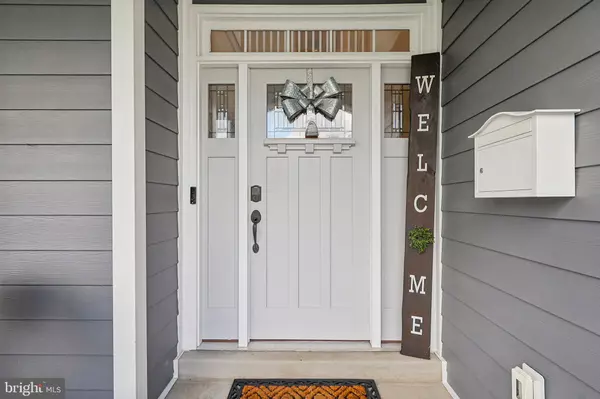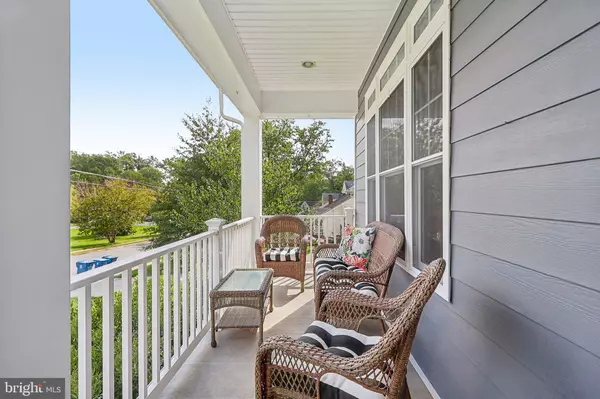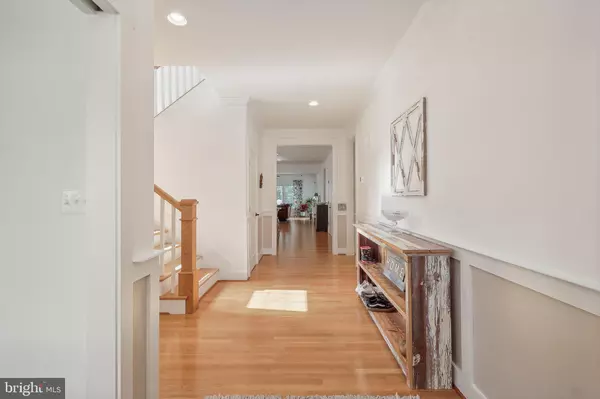
7 Beds
7 Baths
5,590 SqFt
7 Beds
7 Baths
5,590 SqFt
Key Details
Property Type Single Family Home
Sub Type Detached
Listing Status Active
Purchase Type For Sale
Square Footage 5,590 sqft
Price per Sqft $330
Subdivision Pimmit Hills
MLS Listing ID VAFX2202104
Style Craftsman
Bedrooms 7
Full Baths 6
Half Baths 1
HOA Y/N N
Abv Grd Liv Area 4,134
Originating Board BRIGHT
Year Built 2020
Annual Tax Amount $18,096
Tax Year 2024
Lot Size 10,010 Sqft
Acres 0.23
Property Description
The lower level with walk up entrance is finished and has an additional 2 bedrooms, full bathroom, large rec room, and a full kitchen rough in waiting for your personal customization. As an added bonus, there is a large unfinished space that is great for additional storage...or even a golf simulator! :-) The lower level is a great flex space with separate entrance if a 'separate but attached' dwelling space is desired for either short term or long term visits!
With NO HOA, Pimmit Hills is conveniently located in close proximity to all major commuting routes including multiple Metro stations as well as being just minutes from Tysons where you'll find great shopping and exceptional dining! This home and location has it all! We look forward to your tour!
Location
State VA
County Fairfax
Zoning 140
Rooms
Other Rooms Dining Room, Primary Bedroom, Bedroom 2, Bedroom 3, Bedroom 4, Bedroom 5, Kitchen, Family Room, Foyer, Breakfast Room, Exercise Room, Great Room, Laundry, Mud Room, Office
Basement Full, Fully Finished, Walkout Stairs
Main Level Bedrooms 1
Interior
Interior Features Butlers Pantry, Ceiling Fan(s)
Hot Water Natural Gas
Cooling Central A/C, Zoned
Fireplaces Number 1
Fireplaces Type Screen, Gas/Propane
Equipment Built-In Microwave, Dryer, Washer, Cooktop, Dishwasher, Disposal, Refrigerator, Icemaker, Oven - Wall
Fireplace Y
Appliance Built-In Microwave, Dryer, Washer, Cooktop, Dishwasher, Disposal, Refrigerator, Icemaker, Oven - Wall
Heat Source Natural Gas
Laundry Upper Floor
Exterior
Exterior Feature Patio(s)
Parking Features Garage - Side Entry, Garage Door Opener, Inside Access
Garage Spaces 2.0
Water Access N
Accessibility None
Porch Patio(s)
Attached Garage 2
Total Parking Spaces 2
Garage Y
Building
Story 3
Foundation Concrete Perimeter
Sewer Public Sewer
Water Public
Architectural Style Craftsman
Level or Stories 3
Additional Building Above Grade, Below Grade
New Construction N
Schools
Elementary Schools Lemon Road
Middle Schools Kilmer
High Schools Marshall
School District Fairfax County Public Schools
Others
Senior Community No
Tax ID 0401 13 0036
Ownership Fee Simple
SqFt Source Assessor
Special Listing Condition Standard








