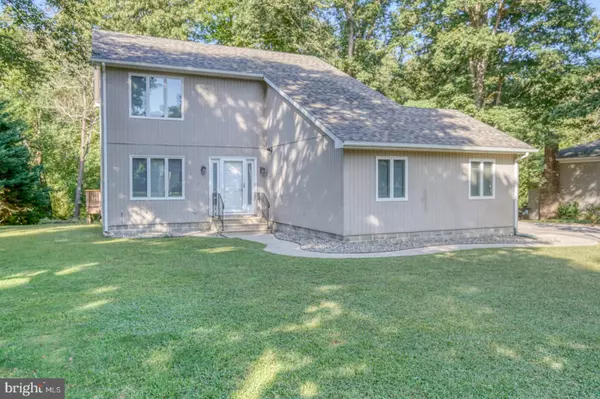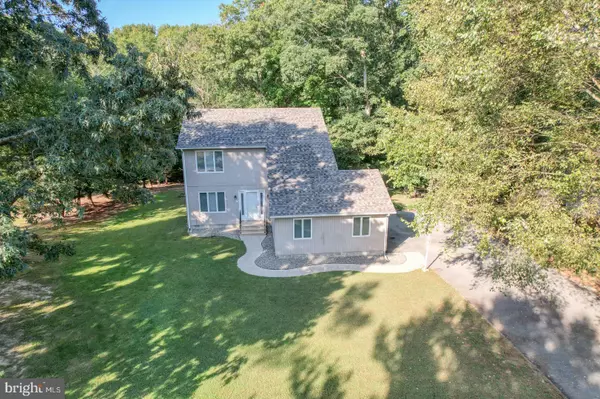
3 Beds
3 Baths
1,700 SqFt
3 Beds
3 Baths
1,700 SqFt
Key Details
Property Type Single Family Home
Sub Type Detached
Listing Status Active
Purchase Type For Sale
Square Footage 1,700 sqft
Price per Sqft $205
Subdivision Shawnee Acres
MLS Listing ID DESU2071604
Style Contemporary
Bedrooms 3
Full Baths 2
Half Baths 1
HOA Fees $40/ann
HOA Y/N Y
Abv Grd Liv Area 1,700
Originating Board BRIGHT
Year Built 1997
Annual Tax Amount $1,205
Lot Size 0.530 Acres
Acres 0.53
Property Description
This home has been transformed from outdated to updated and prepared for you to fall in love with!!! Seeing is believing!!!! Schedule your tour soon!
Location
State DE
County Sussex
Area Cedar Creek Hundred (31004)
Zoning AR-1
Direction South
Rooms
Other Rooms Dining Room, Kitchen, Den, Basement, Sun/Florida Room, Great Room, Laundry, Storage Room, Bathroom 1, Bathroom 2, Bathroom 3, Half Bath
Interior
Interior Features Built-Ins, Cedar Closet(s), Ceiling Fan(s), Carpet, Primary Bath(s), Walk-in Closet(s), Pantry, Bathroom - Walk-In Shower, Bathroom - Tub Shower, Combination Dining/Living
Hot Water Electric
Heating Forced Air, Heat Pump(s)
Cooling Central A/C
Flooring Ceramic Tile, Carpet, Luxury Vinyl Plank
Equipment Dishwasher, Dryer - Electric, Microwave, Oven - Self Cleaning, Oven/Range - Electric, Washer, Water Heater - Tankless
Fireplace N
Appliance Dishwasher, Dryer - Electric, Microwave, Oven - Self Cleaning, Oven/Range - Electric, Washer, Water Heater - Tankless
Heat Source Electric, Propane - Leased
Laundry Has Laundry
Exterior
Exterior Feature Deck(s)
Garage Garage - Side Entry, Garage Door Opener
Garage Spaces 6.0
Utilities Available Cable TV, Phone, Propane, Under Ground
Water Access N
Roof Type Asphalt,Architectural Shingle
Accessibility None
Porch Deck(s)
Attached Garage 2
Total Parking Spaces 6
Garage Y
Building
Lot Description Partly Wooded, Backs to Trees, Sloping
Story 2
Foundation Crawl Space
Sewer Public Sewer
Water Public
Architectural Style Contemporary
Level or Stories 2
Additional Building Above Grade, Below Grade
Structure Type Dry Wall
New Construction N
Schools
Elementary Schools Mispillion
Middle Schools Milford Central Academy
High Schools Milford
School District Milford
Others
Pets Allowed Y
HOA Fee Include Common Area Maintenance
Senior Community No
Tax ID 330-11.00-99.00
Ownership Fee Simple
SqFt Source Estimated
Special Listing Condition Standard
Pets Description No Pet Restrictions








