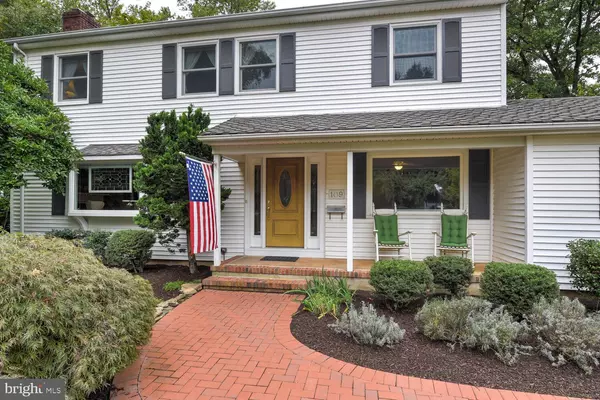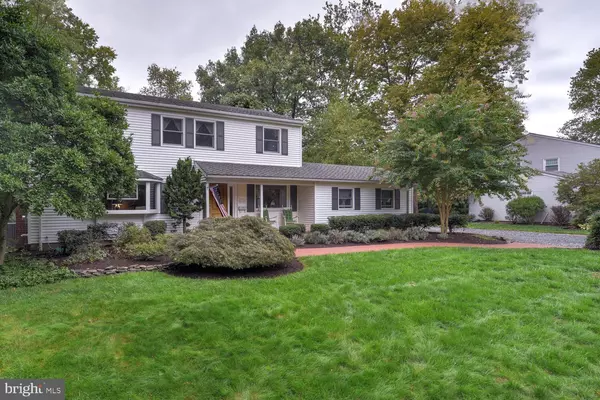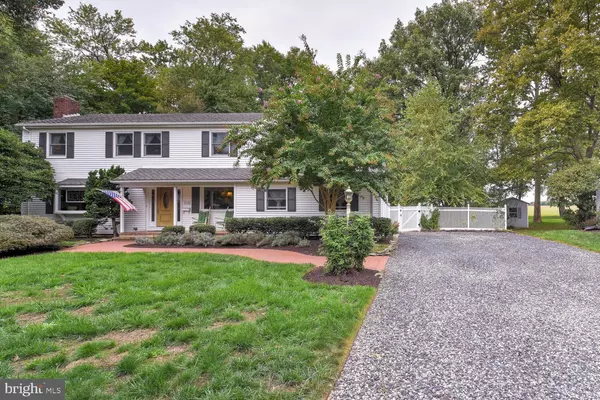
3 Beds
3 Baths
2,751 SqFt
3 Beds
3 Baths
2,751 SqFt
Key Details
Property Type Single Family Home
Sub Type Detached
Listing Status Active
Purchase Type For Sale
Square Footage 2,751 sqft
Price per Sqft $343
Subdivision Cranbury
MLS Listing ID NJMX2007772
Style Colonial
Bedrooms 3
Full Baths 2
Half Baths 1
HOA Y/N N
Abv Grd Liv Area 2,751
Originating Board BRIGHT
Year Built 1962
Annual Tax Amount $10,405
Tax Year 2023
Lot Size 0.478 Acres
Acres 0.48
Lot Dimensions 100.00 x 208.00
Property Description
Location
State NJ
County Middlesex
Area Cranbury Twp (21202)
Zoning V/HR
Rooms
Other Rooms Living Room, Dining Room, Primary Bedroom, Bedroom 2, Bedroom 3, Kitchen, Family Room, Study, Sun/Florida Room, Office, Bathroom 2, Primary Bathroom
Basement Daylight, Partial, Shelving, Sump Pump, Walkout Stairs, Windows, Workshop
Interior
Interior Features Attic, Bathroom - Walk-In Shower, Built-Ins, Carpet, Ceiling Fan(s), Crown Moldings, Dining Area, Family Room Off Kitchen, Formal/Separate Dining Room, Primary Bath(s), Recessed Lighting, Skylight(s), Upgraded Countertops, Walk-in Closet(s), Wet/Dry Bar, Window Treatments, Wood Floors, Other
Hot Water Tankless, Natural Gas
Heating Forced Air, Radiant
Cooling Central A/C, Ceiling Fan(s), Attic Fan
Flooring Ceramic Tile, Hardwood, Heated, Laminated, Carpet
Fireplaces Number 1
Fireplaces Type Wood, Brick, Mantel(s), Screen
Equipment Built-In Microwave, Cooktop, Dishwasher, Exhaust Fan, Icemaker, Instant Hot Water, Oven - Wall, Refrigerator, Water Heater - Tankless, Dryer - Front Loading, Washer - Front Loading
Fireplace Y
Window Features Screens,Skylights,Sliding
Appliance Built-In Microwave, Cooktop, Dishwasher, Exhaust Fan, Icemaker, Instant Hot Water, Oven - Wall, Refrigerator, Water Heater - Tankless, Dryer - Front Loading, Washer - Front Loading
Heat Source Natural Gas
Laundry Upper Floor
Exterior
Parking Features Additional Storage Area, Garage - Side Entry
Garage Spaces 9.0
Water Access N
View Garden/Lawn, Street, Trees/Woods
Roof Type Shingle
Accessibility None
Attached Garage 1
Total Parking Spaces 9
Garage Y
Building
Story 2
Foundation Block
Sewer Public Sewer
Water Public
Architectural Style Colonial
Level or Stories 2
Additional Building Above Grade, Below Grade
New Construction N
Schools
School District Cranbury Township Public Schools
Others
Senior Community No
Tax ID 02-00025-00029 02
Ownership Fee Simple
SqFt Source Assessor
Special Listing Condition Standard








