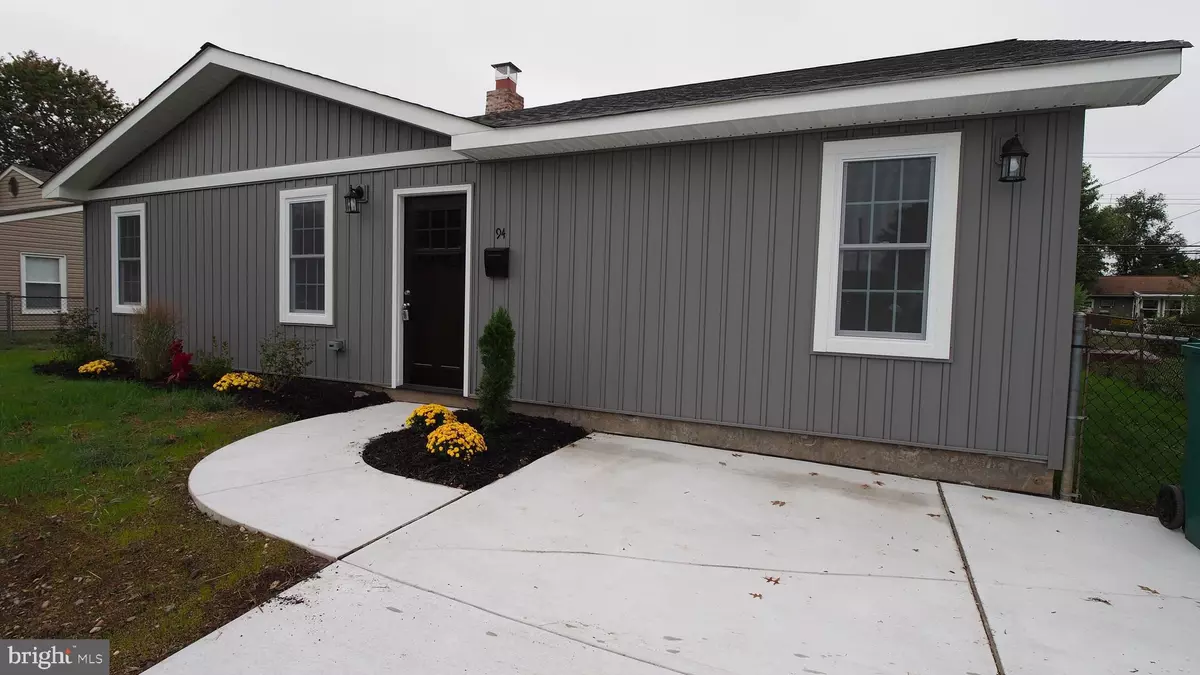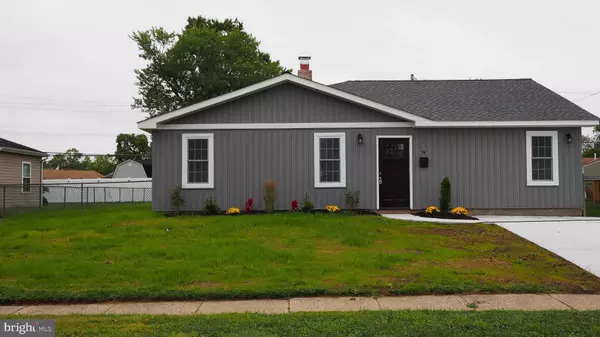
4 Beds
2 Baths
1,898 SqFt
4 Beds
2 Baths
1,898 SqFt
Key Details
Property Type Single Family Home
Sub Type Detached
Listing Status Under Contract
Purchase Type For Sale
Square Footage 1,898 sqft
Price per Sqft $218
Subdivision Dogwood Hollow
MLS Listing ID PABU2080488
Style Ranch/Rambler
Bedrooms 4
Full Baths 2
HOA Y/N N
Abv Grd Liv Area 1,898
Originating Board BRIGHT
Year Built 1953
Annual Tax Amount $3,639
Tax Year 2024
Lot Size 8,750 Sqft
Acres 0.2
Lot Dimensions 70.00 x 125.00
Property Description
Location
State PA
County Bucks
Area Bristol Twp (10105)
Zoning R2
Rooms
Other Rooms Living Room, Bedroom 2, Bedroom 3, Kitchen, Den, Foyer, Bedroom 1, Primary Bathroom
Main Level Bedrooms 4
Interior
Interior Features Bathroom - Tub Shower, Carpet, Ceiling Fan(s), Combination Kitchen/Dining, Entry Level Bedroom, Floor Plan - Open, Primary Bath(s), Recessed Lighting, Upgraded Countertops
Hot Water Electric
Heating Heat Pump - Electric BackUp
Cooling Central A/C
Flooring Ceramic Tile, Laminate Plank, Partially Carpeted
Equipment Built-In Microwave, Built-In Range, Dishwasher, Energy Efficient Appliances, Refrigerator, Stainless Steel Appliances
Fireplace N
Window Features Double Hung,Double Pane,Insulated,Low-E,Replacement
Appliance Built-In Microwave, Built-In Range, Dishwasher, Energy Efficient Appliances, Refrigerator, Stainless Steel Appliances
Heat Source Electric
Exterior
Garage Spaces 3.0
Fence Chain Link
Water Access N
Roof Type Architectural Shingle
Accessibility None
Total Parking Spaces 3
Garage N
Building
Lot Description Level
Story 1
Foundation Slab
Sewer Public Sewer
Water Public
Architectural Style Ranch/Rambler
Level or Stories 1
Additional Building Above Grade, Below Grade
New Construction N
Schools
High Schools Truman Senior
School District Bristol Township
Others
Senior Community No
Tax ID 05-042-191
Ownership Fee Simple
SqFt Source Assessor
Acceptable Financing Cash, FHA, VA, State GI Loan, Conventional
Listing Terms Cash, FHA, VA, State GI Loan, Conventional
Financing Cash,FHA,VA,State GI Loan,Conventional
Special Listing Condition Standard








