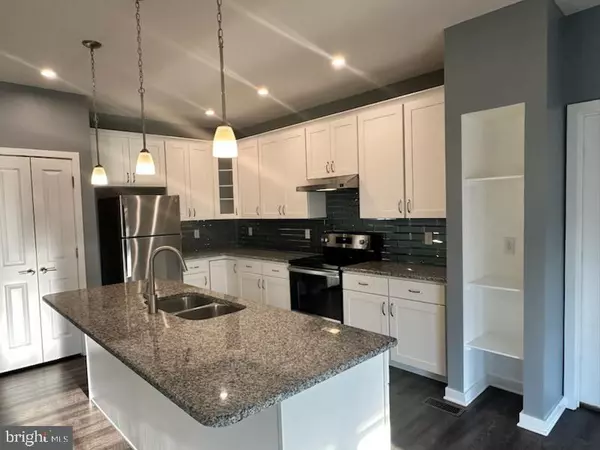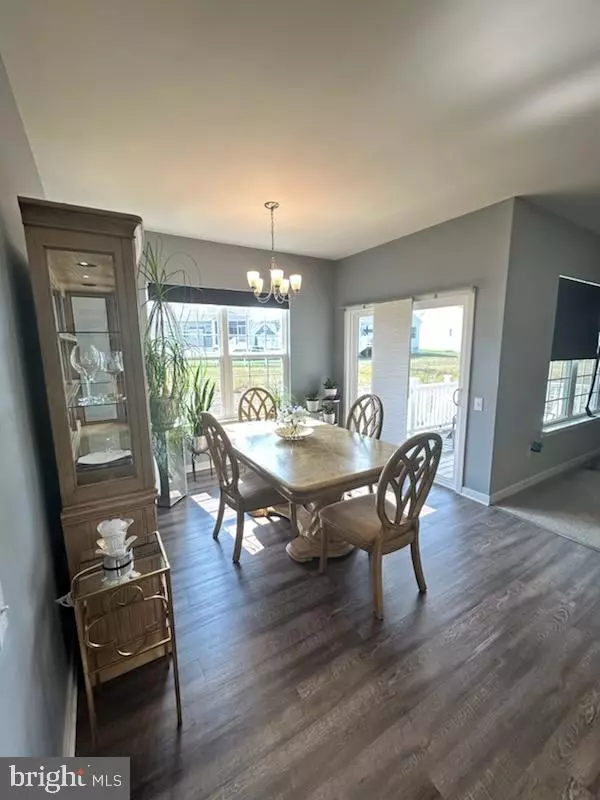
3 Beds
2 Baths
2,375 SqFt
3 Beds
2 Baths
2,375 SqFt
Key Details
Property Type Single Family Home
Sub Type Detached
Listing Status Active
Purchase Type For Sale
Square Footage 2,375 sqft
Price per Sqft $197
Subdivision Preser Robinson Farm
MLS Listing ID DENC2069038
Style Ranch/Rambler
Bedrooms 3
Full Baths 2
HOA Fees $97/mo
HOA Y/N Y
Abv Grd Liv Area 2,375
Originating Board BRIGHT
Year Built 2020
Annual Tax Amount $3,209
Tax Year 2022
Lot Size 10,019 Sqft
Acres 0.23
Lot Dimensions 0.00 x 0.00
Property Description
Come make this beautifully maintained premium lot home yours today. You and your guest will love the covered front porch, stay dry from the rain or snow. The hallway leads to a office with wonderful natural lighting, and 2 nice size bedrooms The laundry room is right off the entrance to the garage. The garage can easily accommodate 2 cars with a smart garage opener and a EV charger outlet, that's a wonderful upgrade. The kitchen is just lovely, with a beautifully backsplash, a large pantry and oversize kitchen island with overhead lighting and seating for family and friends. This home offers a lot of natural light as you will see with the open floor plan. You will enjoy the gas fireplace in the family room for all those cool fall and winter days. The dining area offers enough space for a large table, perfect for all those holiday dinners. A sliding glass door will lead to a covered deck, which is another upgrade for enjoyment. The owner suite includes a large walk -in shower and a large double sink and a large closet. Plenty of space for all the new clothes. The full-size basement is amazing and offers an additional finished family room. You can't stop there, you will love the tons of extra storage space this home has to offer, included are 2 sump pumps for added protection. This home also offers a very low HOE fees. The community center has a clubhouse, a large banquet area plus a fitness center and outside patio. 947 Robinson is conveniently located near all major highways, beaches and hospital. COME see for yourself, you won't be disappointed. Please use shoes covers.
Location
State DE
County New Castle
Area South Of The Canal (30907)
Zoning S
Rooms
Other Rooms Study
Basement Full, Sump Pump, Partially Finished
Main Level Bedrooms 3
Interior
Interior Features Bathroom - Stall Shower, Carpet, Ceiling Fan(s), Combination Kitchen/Dining, Family Room Off Kitchen, Kitchen - Island, Pantry, Floor Plan - Open, Recessed Lighting, Upgraded Countertops, Walk-in Closet(s)
Hot Water Natural Gas
Heating Forced Air
Cooling Central A/C
Flooring Carpet
Fireplaces Number 1
Inclusions Smart garage door opener, washer/dryer, refrigerator, smart window treatments
Equipment Oven/Range - Electric, Trash Compactor, Washer/Dryer Hookups Only, Water Heater
Furnishings No
Fireplace Y
Appliance Oven/Range - Electric, Trash Compactor, Washer/Dryer Hookups Only, Water Heater
Heat Source Natural Gas
Laundry Hookup
Exterior
Garage Spaces 2.0
Utilities Available Cable TV
Water Access N
Accessibility >84\" Garage Door
Total Parking Spaces 2
Garage N
Building
Story 1
Foundation Concrete Perimeter
Sewer Public Sewer
Water Public
Architectural Style Ranch/Rambler
Level or Stories 1
Additional Building Above Grade, Below Grade
New Construction N
Schools
Elementary Schools Old State
Middle Schools Cantwell Bridge
High Schools Odessa
School District Appoquinimink
Others
Pets Allowed N
Senior Community Yes
Age Restriction 55
Tax ID 14-012.22-114
Ownership Fee Simple
SqFt Source Assessor
Security Features Exterior Cameras
Acceptable Financing Cash, Conventional, FHA
Listing Terms Cash, Conventional, FHA
Financing Cash,Conventional,FHA
Special Listing Condition Standard








