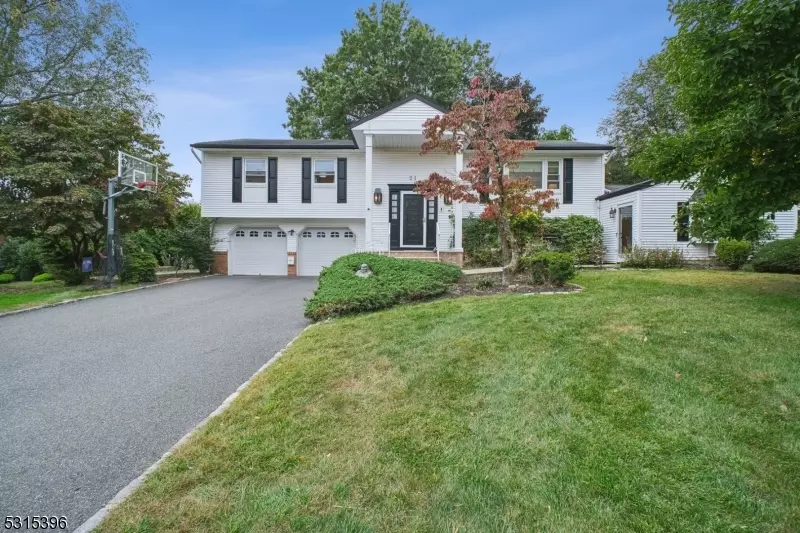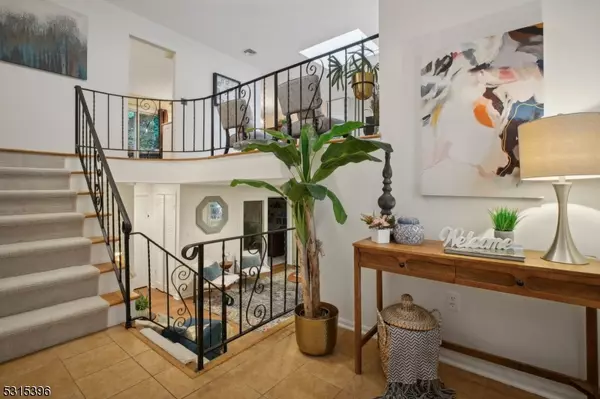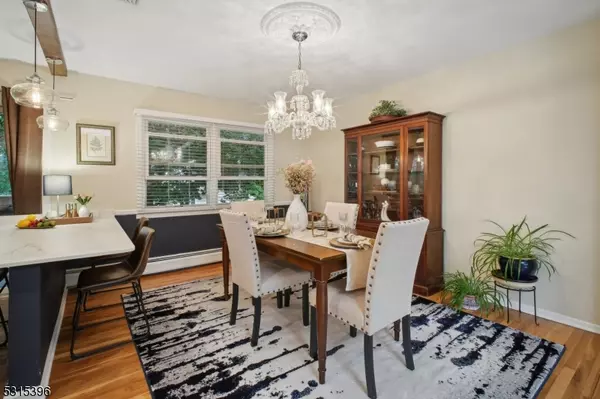
5 Beds
3.5 Baths
2,837 SqFt
5 Beds
3.5 Baths
2,837 SqFt
Key Details
Property Type Single Family Home
Sub Type Single Family
Listing Status Under Contract
Purchase Type For Sale
Square Footage 2,837 sqft
Price per Sqft $317
MLS Listing ID 3926245
Style Custom Home, Raised Ranch, Ranch
Bedrooms 5
Full Baths 3
Half Baths 1
HOA Y/N No
Year Built 1971
Annual Tax Amount $20,595
Tax Year 2023
Lot Size 0.350 Acres
Property Description
Location
State NJ
County Essex
Zoning Residential
Rooms
Family Room 22x16
Basement Slab, Walkout
Master Bathroom Stall Shower
Master Bedroom Full Bath, Walk-In Closet
Dining Room Dining L
Kitchen Breakfast Bar, Country Kitchen, Eat-In Kitchen, Pantry, Separate Dining Area
Interior
Interior Features Blinds, CODetect, CeilCath, Elevator, FireExtg, CeilHigh, Skylight, SmokeDet, StallShw, TubOnly, TubShowr, WlkInCls
Heating Gas-Natural
Cooling 1 Unit, Central Air, Wall A/C Unit(s)
Flooring Carpeting, Laminate, Tile, Wood
Fireplaces Number 1
Fireplaces Type Living Room, See Remarks, Wood Burning
Heat Source Gas-Natural
Exterior
Exterior Feature Vinyl Siding
Garage Built-In, DoorOpnr, Garage, InEntrnc, Oversize, SeeRem
Garage Spaces 2.0
Utilities Available All Underground, Gas-Natural
Roof Type Composition Shingle
Building
Lot Description Corner, Level Lot, Mountain View, Open Lot
Sewer Public Sewer
Water Public Water
Architectural Style Custom Home, Raised Ranch, Ranch
Schools
Elementary Schools Fn Brown
Middle Schools Whitehorne
High Schools Verona
Others
Pets Allowed Yes
Senior Community No
Ownership Fee Simple








