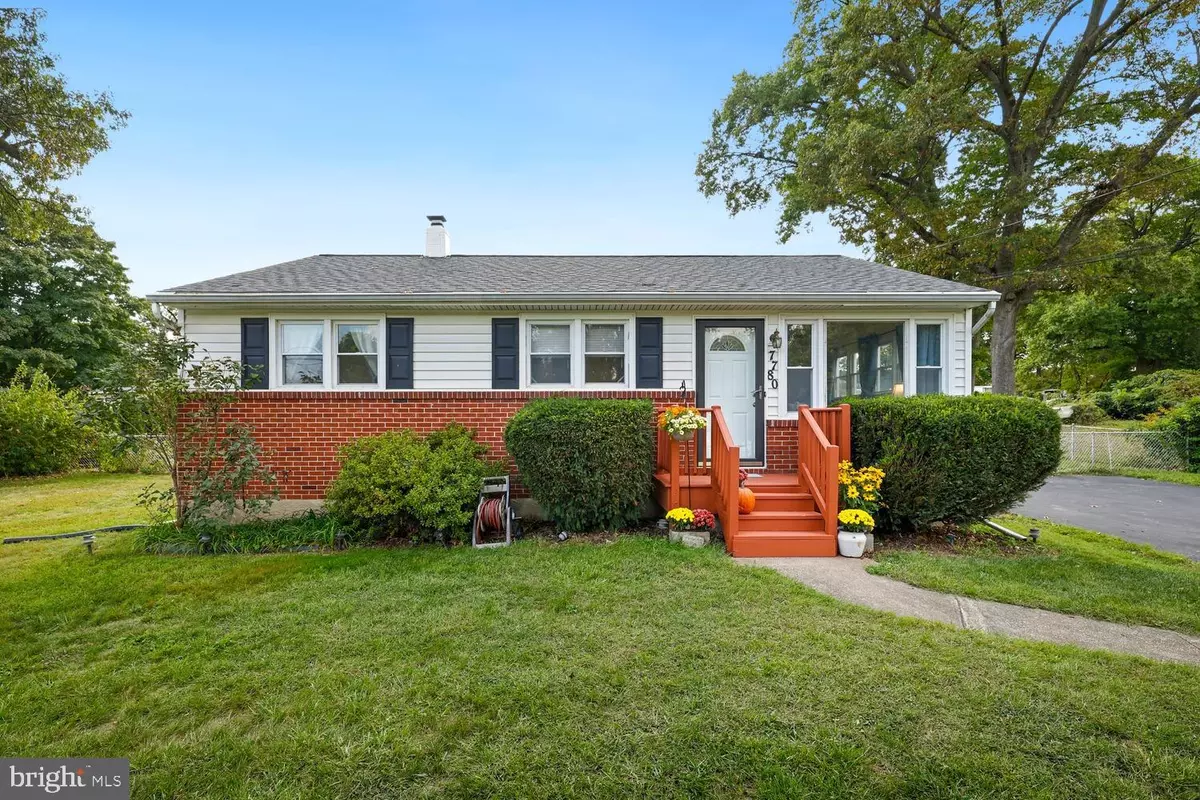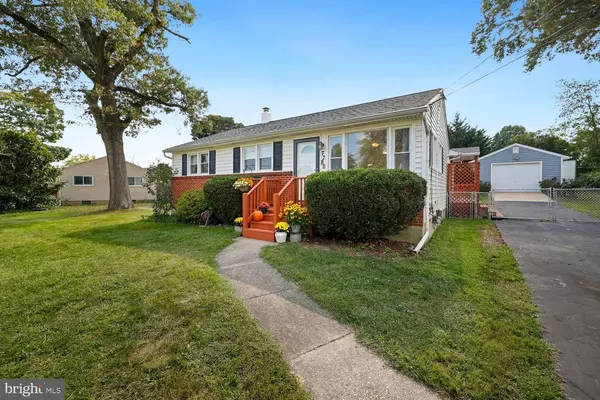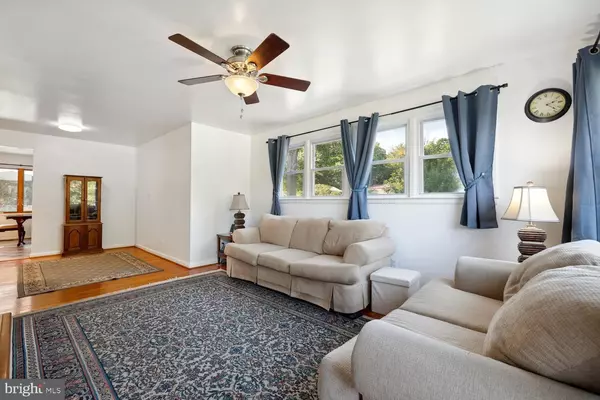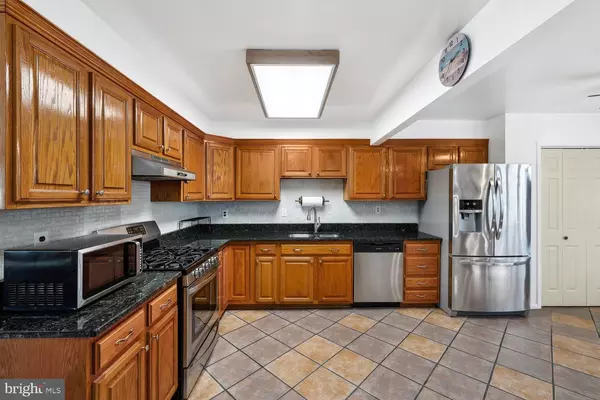
3 Beds
2 Baths
1,688 SqFt
3 Beds
2 Baths
1,688 SqFt
Key Details
Property Type Single Family Home
Sub Type Detached
Listing Status Pending
Purchase Type For Sale
Square Footage 1,688 sqft
Price per Sqft $281
Subdivision Sharewood Acres
MLS Listing ID MDHW2045008
Style Ranch/Rambler
Bedrooms 3
Full Baths 2
HOA Y/N N
Abv Grd Liv Area 1,188
Originating Board BRIGHT
Year Built 1957
Annual Tax Amount $5,178
Tax Year 2024
Lot Size 0.358 Acres
Acres 0.36
Property Description
Location
State MD
County Howard
Zoning R20
Rooms
Other Rooms Game Room, Attic
Basement Outside Entrance, Side Entrance, Sump Pump, Full, Fully Finished, Improved, Interior Access
Main Level Bedrooms 3
Interior
Interior Features Breakfast Area, Kitchen - Country, Upgraded Countertops, Attic, Ceiling Fan(s), Combination Dining/Living, Entry Level Bedroom, Floor Plan - Open, Kitchen - Eat-In, Kitchen - Table Space, Pantry, Wet/Dry Bar, Wood Floors
Hot Water Natural Gas
Heating Forced Air
Cooling Central A/C, Ceiling Fan(s)
Flooring Hardwood, Ceramic Tile, Luxury Vinyl Plank
Inclusions Riding lawn mower (Craftsman)
Equipment Refrigerator, Stove, Dishwasher, Disposal, Washer, Dryer, Oven/Range - Gas, Range Hood, Stainless Steel Appliances
Fireplace N
Window Features Replacement
Appliance Refrigerator, Stove, Dishwasher, Disposal, Washer, Dryer, Oven/Range - Gas, Range Hood, Stainless Steel Appliances
Heat Source Natural Gas
Exterior
Exterior Feature Deck(s)
Parking Features Other
Garage Spaces 7.0
Fence Fully
Utilities Available Cable TV Available
Water Access N
View Garden/Lawn, Trees/Woods
Roof Type Composite
Accessibility None
Porch Deck(s)
Total Parking Spaces 7
Garage Y
Building
Lot Description Backs to Trees, Front Yard, Rear Yard, SideYard(s)
Story 2
Foundation Other
Sewer Public Sewer
Water Public
Architectural Style Ranch/Rambler
Level or Stories 2
Additional Building Above Grade, Below Grade
New Construction N
Schools
Elementary Schools Hanover Hills
Middle Schools Thomas Viaduct
High Schools Guilford Park
School District Howard County Public School System
Others
Senior Community No
Tax ID 1406422403
Ownership Fee Simple
SqFt Source Assessor
Acceptable Financing Conventional, FHA, VA
Listing Terms Conventional, FHA, VA
Financing Conventional,FHA,VA
Special Listing Condition Standard








