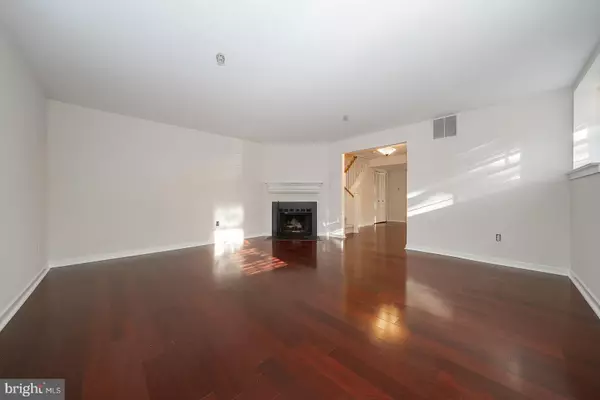
3 Beds
3 Baths
1,594 SqFt
3 Beds
3 Baths
1,594 SqFt
Key Details
Property Type Townhouse
Sub Type Interior Row/Townhouse
Listing Status Active
Purchase Type For Rent
Square Footage 1,594 sqft
Subdivision Hampshire At Haverford
MLS Listing ID PAMC2117836
Style Colonial
Bedrooms 3
Full Baths 2
Half Baths 1
HOA Fees $1/mo
HOA Y/N Y
Abv Grd Liv Area 1,594
Originating Board BRIGHT
Year Built 1939
Lot Size 1,594 Sqft
Acres 0.04
Property Description
Location
State PA
County Montgomery
Area Lower Merion Twp (10640)
Zoning RESIDENTIAL
Rooms
Other Rooms Living Room, Dining Room, Primary Bedroom, Bedroom 2, Kitchen, Bedroom 1, Laundry
Interior
Interior Features Primary Bath(s), Ceiling Fan(s), Kitchen - Eat-In
Hot Water Natural Gas
Heating Forced Air
Cooling Central A/C
Flooring Wood, Fully Carpeted, Tile/Brick
Inclusions Washer, Dryer, Refrigerator
Equipment Range Hood, Refrigerator, Washer, Dryer, Dishwasher, Disposal
Furnishings No
Fireplace N
Window Features Replacement
Appliance Range Hood, Refrigerator, Washer, Dryer, Dishwasher, Disposal
Heat Source Natural Gas
Laundry Main Floor
Exterior
Parking On Site 1
Utilities Available Cable TV
Amenities Available Swimming Pool
Water Access N
Accessibility None
Garage N
Building
Story 2
Foundation Slab
Sewer Private Sewer
Water Public
Architectural Style Colonial
Level or Stories 2
Additional Building Above Grade
New Construction N
Schools
School District Lower Merion
Others
Pets Allowed N
HOA Fee Include Common Area Maintenance,Ext Bldg Maint,Lawn Maintenance,Snow Removal,Trash,Water,Sewer,Parking Fee,Insurance,Pool(s),All Ground Fee,Management
Senior Community No
Tax ID 40-00-67552-241
Ownership Other
SqFt Source Estimated








