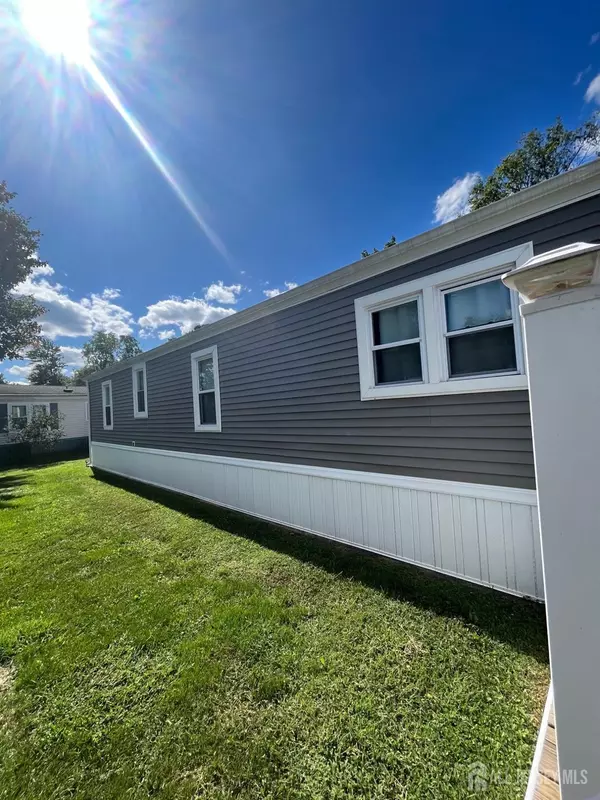
2 Beds
1 Bath
1,050 SqFt
2 Beds
1 Bath
1,050 SqFt
Key Details
Property Type Mobile Home
Sub Type Mobile Home
Listing Status Active
Purchase Type For Sale
Square Footage 1,050 sqft
Price per Sqft $180
Subdivision Deer Brook
MLS Listing ID 2503997R
Style Mobile - Single Wide
Bedrooms 2
Full Baths 1
Maintenance Fees $858
Originating Board CJMLS API
Year Built 1986
Lot Dimensions 70.00 x 16.00
Property Description
Location
State NJ
County Middlesex
Community Clubhouse, Outdoor Pool, Playground, Rv Parking Area
Rooms
Basement Skirt
Dining Room Living Dining Combo
Kitchen Granite/Corian Countertops, Breakfast Bar, Kitchen Island, Pantry, Eat-in Kitchen
Interior
Interior Features Blinds, 2 Bedrooms, Laundry Room, Living Room, Bath Full, Bath Main, Attic
Heating Forced Air
Cooling Central Air
Flooring Laminate
Fireplace false
Window Features Blinds
Appliance Dishwasher, Dryer, Gas Range/Oven, Microwave, Refrigerator, Washer, Gas Water Heater
Heat Source Natural Gas
Exterior
Exterior Feature Skirt
Pool Outdoor Pool, In Ground
Community Features Clubhouse, Outdoor Pool, Playground, RV Parking Area
Utilities Available Cable Connected, Electricity Connected, Natural Gas Connected
Roof Type Asphalt
Handicap Access See Remarks
Building
Lot Description Cul-De-Sac, Rural Area, Level, Wooded
Story 1
Sewer Public Sewer
Water Public
Architectural Style Mobile - Single Wide
Others
HOA Fee Include Amenities-Some,Management Fee,Common Area Maintenance,Maintenance Structure,Snow Removal,Land Lease,Trash,Maintenance Grounds
Senior Community yes
Tax ID UNKNOWN
Ownership Land Lease
Energy Description Natural Gas








