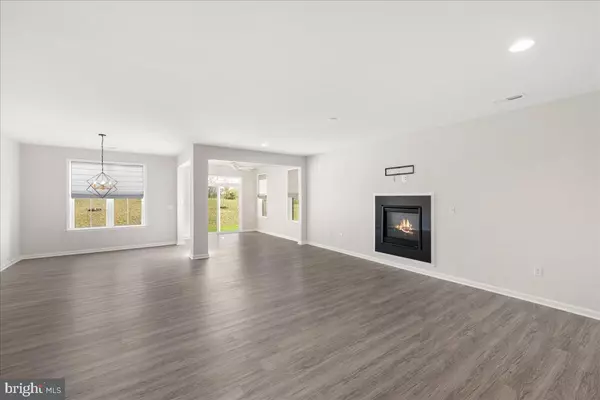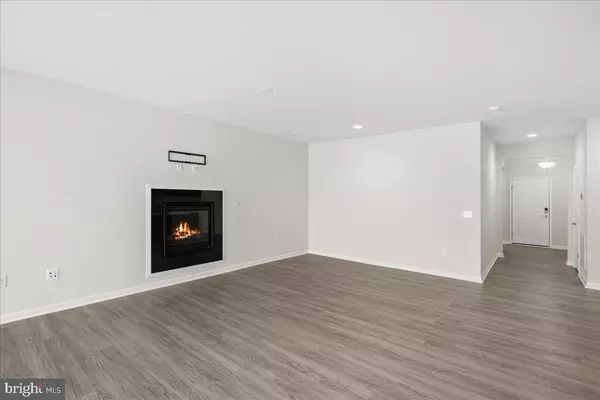
3 Beds
2 Baths
2,056 SqFt
3 Beds
2 Baths
2,056 SqFt
Key Details
Property Type Single Family Home
Sub Type Detached
Listing Status Active
Purchase Type For Sale
Square Footage 2,056 sqft
Price per Sqft $194
Subdivision Heritage Shores
MLS Listing ID DESU2070828
Style Craftsman
Bedrooms 3
Full Baths 2
HOA Fees $305/mo
HOA Y/N Y
Abv Grd Liv Area 2,056
Originating Board BRIGHT
Year Built 2022
Annual Tax Amount $5,104
Tax Year 2024
Lot Size 4,356 Sqft
Acres 0.1
Lot Dimensions 0.00 x 0.00
Property Description
Location
State DE
County Sussex
Area Northwest Fork Hundred (31012)
Zoning TN
Rooms
Other Rooms Dining Room, Primary Bedroom, Bedroom 2, Bedroom 3, Kitchen, Family Room, Sun/Florida Room, Bathroom 2, Primary Bathroom
Main Level Bedrooms 3
Interior
Hot Water Natural Gas, Tankless
Cooling Central A/C
Fireplaces Number 1
Fireplace Y
Heat Source Natural Gas
Exterior
Parking Features Garage - Front Entry, Garage Door Opener
Garage Spaces 2.0
Amenities Available Bar/Lounge, Billiard Room, Club House, Fitness Center, Game Room, Golf Course Membership Available, Hot tub, Library, Meeting Room, Pool - Indoor, Pool - Outdoor, Putting Green, Retirement Community, Shuffleboard, Tennis Courts
Water Access N
Accessibility None
Attached Garage 2
Total Parking Spaces 2
Garage Y
Building
Story 1
Foundation Slab
Sewer Public Sewer
Water Public
Architectural Style Craftsman
Level or Stories 1
Additional Building Above Grade, Below Grade
New Construction N
Schools
Middle Schools Phillis Wheatley Elementary School
High Schools Woodbridge Middle School
School District Woodbridge
Others
HOA Fee Include Common Area Maintenance
Senior Community Yes
Age Restriction 55
Tax ID 131-14.00-957.00
Ownership Fee Simple
SqFt Source Estimated
Acceptable Financing Cash, Conventional, FHA, VA
Listing Terms Cash, Conventional, FHA, VA
Financing Cash,Conventional,FHA,VA
Special Listing Condition Standard








