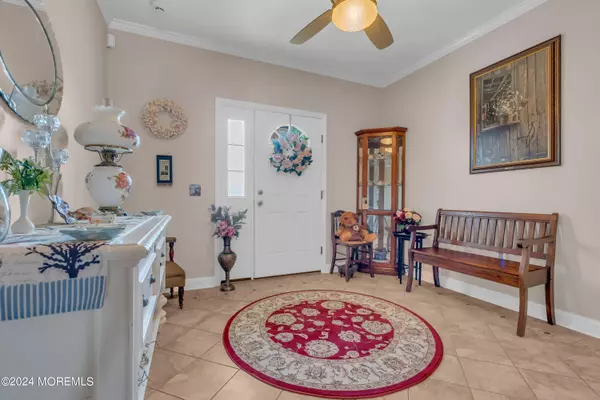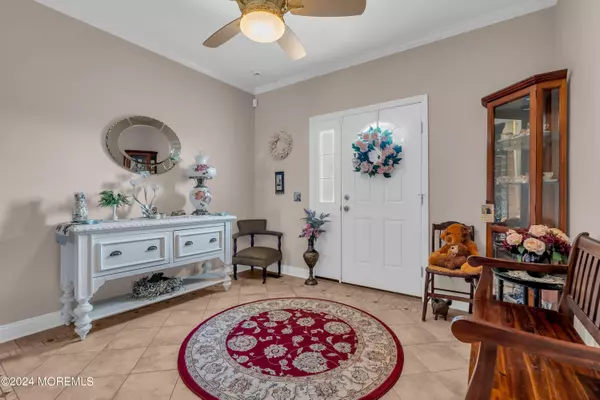
4 Beds
4 Baths
2,460 SqFt
4 Beds
4 Baths
2,460 SqFt
Key Details
Property Type Condo
Sub Type Condominium
Listing Status Pending
Purchase Type For Sale
Square Footage 2,460 sqft
Price per Sqft $487
Municipality Toms River Twp (TOM)
MLS Listing ID 22426873
Style End Unit,2 Story
Bedrooms 4
Full Baths 3
Half Baths 1
HOA Y/N Yes
Originating Board MOREMLS (Monmouth Ocean Regional REALTORS®)
Year Built 2007
Annual Tax Amount $11,676
Tax Year 2023
Lot Size 9,147 Sqft
Acres 0.21
Property Description
Discover your dream home in this spacious 2500
square foot residence offering breathtaking water
views. Nestled in a tranquil neighborhood, this 4-
bedroom, 3.5-bathroom home is a haven of comfort
and style.
Inside, you'll find elegant features like crown molding
and hardwood floors throughout. The master suite
boasts a walk-in closet and a private balcony with
stunning water views. A potential 5th bedroom on the
first floor offers flexibility for guests or family
members.
Enjoy outdoor living in the fenced-in backyard, perfect
for entertaining or relaxing. This home is ideal for
both full-time residents and those seeking a vacation
getaway. Don't miss this opportunity to own a piece of
coastal paradise in the desirable Ortley community.
Key features:
· Breathtaking water views
· 2500 square feet of living space
· 4 bedrooms, 3.5 bathrooms
· Potential 5th bedroom on first floor
· Crown molding and hardwood floors
· Walk-in closet in master suite
· Private balcony off master
· Fenced-in backyard
· Prime location
Location
State NJ
County Ocean
Area Shs Ortley Bch
Direction Bay Blvd between Fielder & 8th
Rooms
Basement Crawl Space
Interior
Interior Features Attic - Pull Down Stairs, Balcony, Bonus Room, Ceilings - 9Ft+ 1st Flr, Dec Molding, Security System, Sliding Door
Heating Natural Gas, Forced Air
Cooling Central Air, 2 Zoned AC
Flooring Ceramic Tile, Wood, Other
Fireplaces Number 1
Inclusions Outdoor Lighting, Washer, Window Treatments, Timer Thermostat, Blinds/Shades, Dishwasher, Dryer, Light Fixtures, Microwave, Security System, Self/Con Clean, Refrigerator, Fireplace Equipment, Garage Door Opener, Gas Cooking
Fireplace Yes
Exterior
Exterior Feature Deck, Porch - Open
Garage Gravel, Driveway, Storage
Garage Spaces 1.0
Waterfront Description Other - See Remarks
Roof Type Shingle
Garage Yes
Building
Lot Description Corner Lot, See Remarks
Story 2
Sewer Public Sewer
Water Public
Architectural Style End Unit, 2 Story
Level or Stories 2
Structure Type Deck,Porch - Open
Schools
Elementary Schools East Dover
Middle Schools Tr Intr East
High Schools Toms River East
Others
HOA Fee Include Other - See Remarks
Senior Community No
Tax ID 08-01097-01-00048








