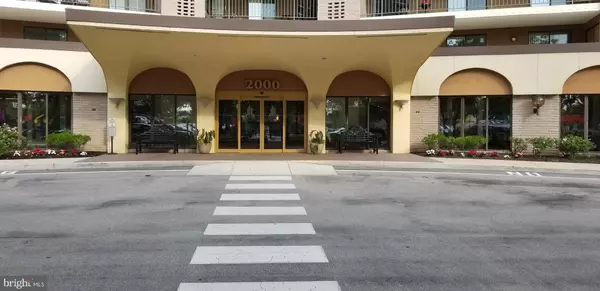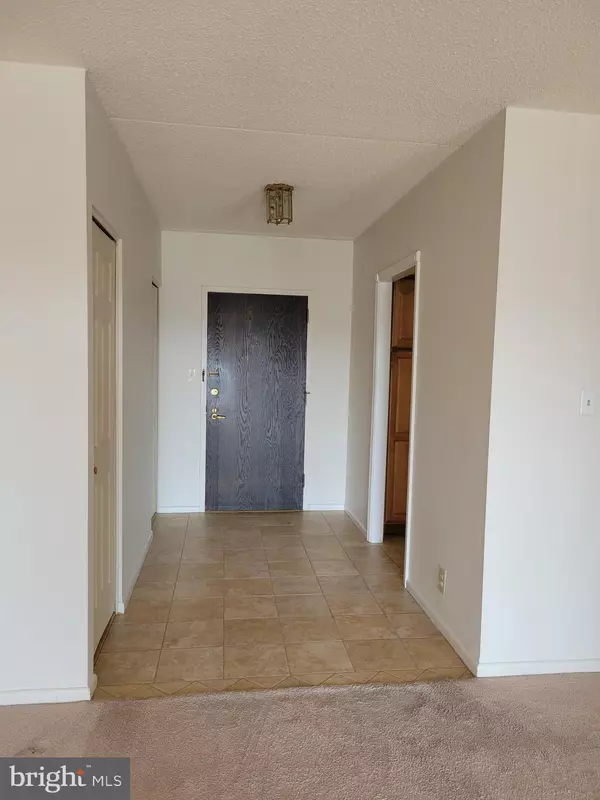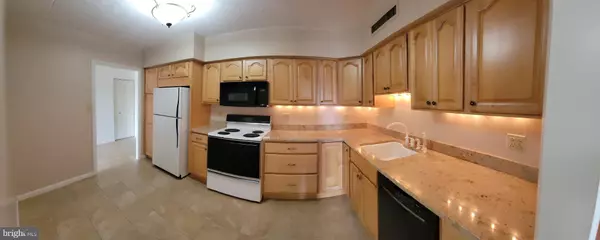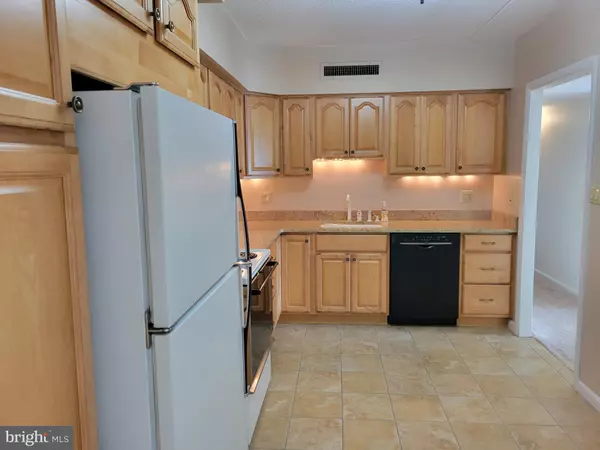
3 Beds
2 Baths
1,620 SqFt
3 Beds
2 Baths
1,620 SqFt
Key Details
Property Type Single Family Home, Condo
Sub Type Unit/Flat/Apartment
Listing Status Active
Purchase Type For Rent
Square Footage 1,620 sqft
Subdivision Valley Forge Tower
MLS Listing ID PAMC2116858
Style Contemporary
Bedrooms 3
Full Baths 2
Abv Grd Liv Area 1,620
Originating Board BRIGHT
Year Built 1975
Lot Size 1,620 Sqft
Acres 0.04
Lot Dimensions 0.00 x 0.00
Property Description
The hallway leads to the laundry area, guest bathroom, and two other bedrooms. The condo offers a storage room in the common area of the floor. Valley Forge Towers community offers many amenities on the 1st floor, such as beauty salons, dry cleaners, a bank, nailery, a Dental office, a Restaurant, a café, a convenience store, and much more. The rent includes water, sewer, trash and snow removal, Comcast premium cable TV coverage, health club membership, indoor and outdoor pool, tennis, volleyball, pickleball, basketball courts, and a play area for kids. The 24-hour security guard is on duty. The nearby walking and biking trail takes you to Valley Forge Park and the surrounding Philadelphia area. The community also offers a car wash station. Valley Forge Towers is conveniently located in King of Prussia, with access to major highways, Malls, Wegmans shopping center, and much more. The Rambler (Township) shuttle bus service and SEPTA provide easy access to the King of Prussia Mall and surrounding areas. Only service pets are welcome.
Location
State PA
County Montgomery
Area Upper Merion Twp (10658)
Zoning HR
Rooms
Other Rooms Laundry
Main Level Bedrooms 3
Interior
Interior Features Bathroom - Stall Shower, Breakfast Area, Formal/Separate Dining Room, Kitchen - Eat-In, Pantry
Hot Water Electric
Heating Central, Forced Air
Cooling Central A/C
Equipment Dishwasher, Disposal, Dryer - Electric, Refrigerator, Washer
Fireplace N
Appliance Dishwasher, Disposal, Dryer - Electric, Refrigerator, Washer
Heat Source Electric
Exterior
Water Access N
Accessibility Other
Garage N
Building
Story 1
Unit Features Hi-Rise 9+ Floors
Sewer Public Sewer
Water Public
Architectural Style Contemporary
Level or Stories 1
Additional Building Above Grade, Below Grade
New Construction N
Schools
School District Upper Merion Area
Others
Pets Allowed N
Senior Community No
Tax ID 58-00-19303-925
Ownership Other
SqFt Source Assessor
Miscellaneous Cable TV,Community Center,HOA/Condo Fee,Lawn Service,Parking,Pest Control,Sewer,Snow Removal,Trash Removal,Water,Additional Storage Space
Security Features Desk in Lobby,24 hour security,Smoke Detector








