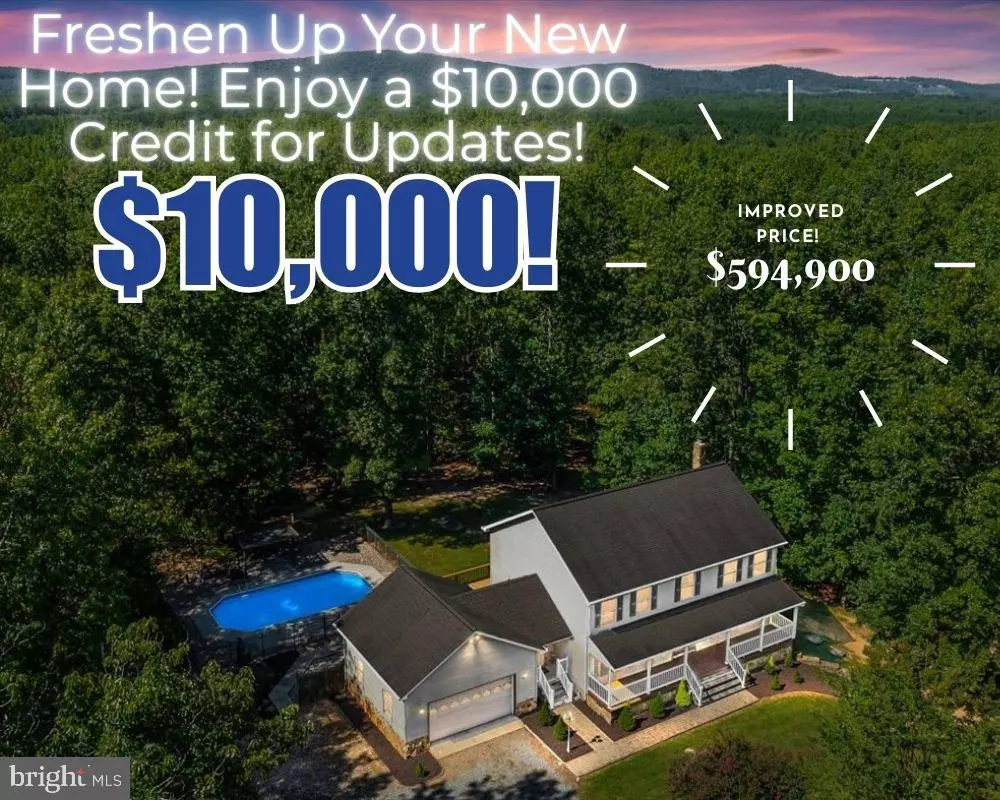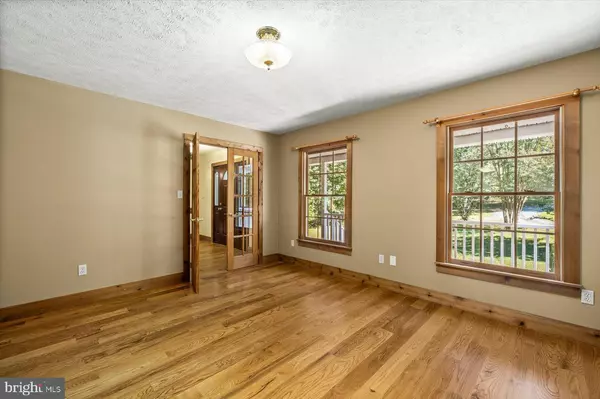
4 Beds
3 Baths
2,816 SqFt
4 Beds
3 Baths
2,816 SqFt
Key Details
Property Type Single Family Home
Sub Type Detached
Listing Status Active
Purchase Type For Sale
Square Footage 2,816 sqft
Price per Sqft $211
Subdivision Rapidan Forest
MLS Listing ID VALA2006500
Style Colonial
Bedrooms 4
Full Baths 2
Half Baths 1
HOA Fees $250/ann
HOA Y/N Y
Abv Grd Liv Area 2,816
Originating Board BRIGHT
Year Built 2000
Annual Tax Amount $3,359
Tax Year 2022
Lot Size 5.000 Acres
Acres 5.0
Property Description
The outdoor space is perfect for entertaining, with a full covered front porch, rear screened porch, deck, and an inground pool, ideal for summer gatherings. Additional amenities include an insulated 2-car garage with a propane heater, front porch composite decking, powder-coated aluminum fencing, a 30 AMP generator plug, and wiring for a generator. Don’t miss out on this opportunity—get ready to enjoy the 2025 pool season in your new home! See documents for additional information and recent improvements.
Location
State VA
County Louisa
Zoning A2
Rooms
Basement Outside Entrance, Interior Access, Space For Rooms, Unfinished, Walkout Level
Interior
Interior Features Bathroom - Soaking Tub, Breakfast Area, Built-Ins, Carpet, Ceiling Fan(s), Central Vacuum, Crown Moldings, Family Room Off Kitchen, Floor Plan - Traditional, Formal/Separate Dining Room, Kitchen - Island, Pantry, Primary Bath(s), Walk-in Closet(s), Wood Floors
Hot Water Electric
Heating Heat Pump(s)
Cooling Central A/C, Heat Pump(s)
Flooring Carpet, Hardwood, Vinyl
Equipment Dishwasher, Dryer - Front Loading, Oven/Range - Electric, Range Hood, Refrigerator, Washer - Front Loading
Window Features Double Hung,Double Pane
Appliance Dishwasher, Dryer - Front Loading, Oven/Range - Electric, Range Hood, Refrigerator, Washer - Front Loading
Heat Source Electric
Laundry Main Floor
Exterior
Exterior Feature Deck(s), Roof, Screened, Porch(es)
Parking Features Garage - Front Entry, Garage Door Opener
Garage Spaces 2.0
Pool Concrete, Fenced, Filtered, In Ground
Utilities Available Phone Available, Under Ground
Water Access N
Roof Type Architectural Shingle
Street Surface Gravel
Accessibility None
Porch Deck(s), Roof, Screened, Porch(es)
Road Frontage HOA, Road Maintenance Agreement
Attached Garage 2
Total Parking Spaces 2
Garage Y
Building
Lot Description Backs to Trees, Landscaping, Partly Wooded, Rear Yard, SideYard(s)
Story 3
Foundation Block, Stone
Sewer On Site Septic
Water Private
Architectural Style Colonial
Level or Stories 3
Additional Building Above Grade, Below Grade
Structure Type High,Vaulted Ceilings
New Construction N
Schools
School District Louisa County Public Schools
Others
Senior Community No
Tax ID 3 4 26
Ownership Fee Simple
SqFt Source Assessor
Security Features Smoke Detector
Acceptable Financing Cash, Conventional, VA
Listing Terms Cash, Conventional, VA
Financing Cash,Conventional,VA
Special Listing Condition Standard








