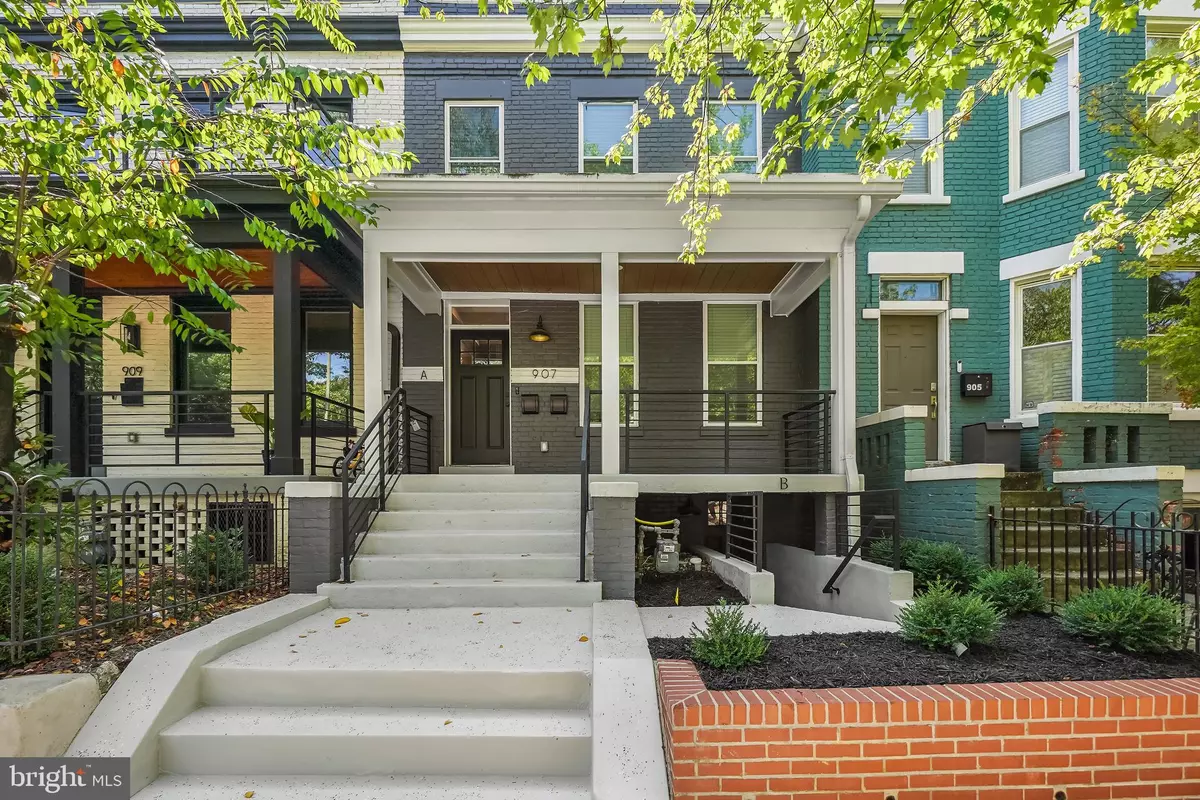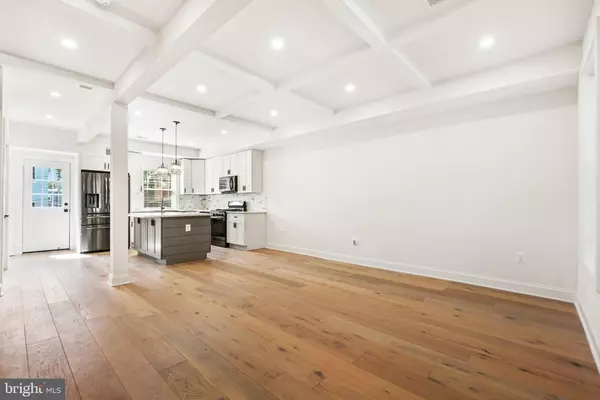
3 Beds
4 Baths
1,710 SqFt
3 Beds
4 Baths
1,710 SqFt
Key Details
Property Type Townhouse
Sub Type Interior Row/Townhouse
Listing Status Active
Purchase Type For Sale
Square Footage 1,710 sqft
Price per Sqft $599
Subdivision Old City #1
MLS Listing ID DCDC2158852
Style Federal
Bedrooms 3
Full Baths 3
Half Baths 1
HOA Y/N N
Abv Grd Liv Area 1,140
Originating Board BRIGHT
Year Built 1910
Annual Tax Amount $6,089
Tax Year 2023
Lot Size 1,126 Sqft
Acres 0.03
Property Description
The *main unit* features an open-concept living and dining area, highlighted by a fully remodeled kitchen with premium appliances and sleek quartz countertops. Entertaining is effortless with a stylish half-bath, hardwood floors, recessed lighting, and large windows that fill the space with natural light. Step outside to a charming outdoor area, perfect for relaxation or al fresco dining.
Upstairs, two spacious bedrooms each feature their own contemporary ensuite bathrooms, ensuring privacy and comfort for residents or guests.
The *second unit*, ideal as an in-law suite or rental property, includes a well-designed bedroom, a modern bathroom, and a full kitchenette. With separate front and rear entrances, this unit provides both flexibility and convenience.
Each unit is equipped with its own tankless water heater, HVAC system, and washer/dryer, ensuring independent and hassle-free living for both units.
Situated in a vibrant, family-friendly neighborhood, the property is within walking distance of the H Street Corridor, Union Market, Gallaudet University, Union Station, and the NOMA metro stations. Major highways are easily accessible, and the area offers a variety of restaurants, gyms, dog parks, and access to the free DC Streetcars.
This property presents a rare opportunity for savvy buyers, whether they choose to generate rental income, provide private living quarters for family members, or enjoy the entire space themselves. Photos of a furnished home are included to help you visualize the full potential of this exceptional property.
Location
State DC
County Washington
Zoning RF-1
Rooms
Basement English
Interior
Interior Features 2nd Kitchen, Ceiling Fan(s), Combination Dining/Living, Combination Kitchen/Dining, Crown Moldings, Floor Plan - Open, Kitchen - Gourmet, Kitchen - Island, Primary Bath(s), Recessed Lighting, Bathroom - Walk-In Shower, Bathroom - Tub Shower
Hot Water Electric
Heating Hot Water
Cooling None
Equipment Built-In Microwave, Dishwasher, Disposal, Dryer - Electric, Refrigerator, Oven/Range - Gas, Stainless Steel Appliances, Stove, Trash Compactor, Washer, Washer - Front Loading, Washer/Dryer Stacked, Water Heater - Tankless
Fireplace N
Appliance Built-In Microwave, Dishwasher, Disposal, Dryer - Electric, Refrigerator, Oven/Range - Gas, Stainless Steel Appliances, Stove, Trash Compactor, Washer, Washer - Front Loading, Washer/Dryer Stacked, Water Heater - Tankless
Heat Source Electric
Laundry Basement, Dryer In Unit, Upper Floor, Washer In Unit, Has Laundry
Exterior
Water Access N
Accessibility 32\"+ wide Doors, 36\"+ wide Halls
Garage N
Building
Story 3
Foundation Slab
Sewer Public Sewer
Water Public
Architectural Style Federal
Level or Stories 3
Additional Building Above Grade, Below Grade
New Construction N
Schools
School District District Of Columbia Public Schools
Others
Senior Community No
Tax ID 0931//0039
Ownership Fee Simple
SqFt Source Assessor
Security Features Monitored
Acceptable Financing Cash, Conventional, FHA, VA
Listing Terms Cash, Conventional, FHA, VA
Financing Cash,Conventional,FHA,VA
Special Listing Condition Standard








