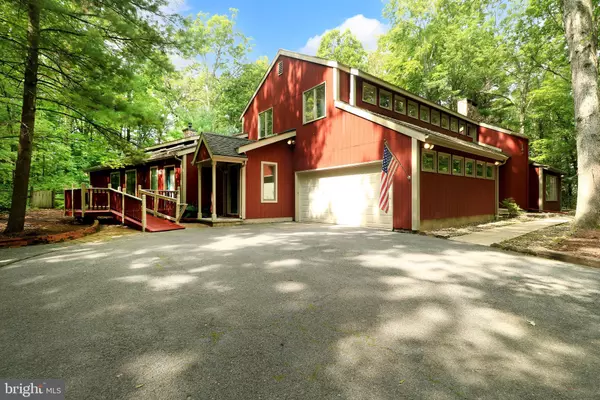
5 Beds
5 Baths
5,046 SqFt
5 Beds
5 Baths
5,046 SqFt
Key Details
Property Type Single Family Home
Sub Type Detached
Listing Status Pending
Purchase Type For Sale
Square Footage 5,046 sqft
Price per Sqft $152
Subdivision Park Forest Village
MLS Listing ID PACE2511762
Style Contemporary
Bedrooms 5
Full Baths 4
Half Baths 1
HOA Y/N N
Abv Grd Liv Area 4,545
Originating Board BRIGHT
Year Built 1993
Annual Tax Amount $9,114
Tax Year 2024
Lot Size 1.000 Acres
Acres 1.0
Lot Dimensions 0.00 x 0.00
Property Description
This home's layout is designed for both elegant entertaining and intimate family moments. The spacious great room features a double-sided fireplace, while the foyer has a prominent two-story entry and steps with a curved wall for a dramatic and welcoming space. Picture windows are featured in every direction to bring the natural light and stunning beauty of the surroundings indoors.
Upstairs you will find 4 of the 5 bedrooms, including a large primary suite, which truly feels like a retreat in and of itself. It features several closets and a large private bathroom.
As you explore the apartment wing, don't forget to check out the lower level bedroom and kitchenette, complete with a full bathroom and lots of natural light! The main level portion of the wing features the 2nd of the 2 great rooms, a truly massive yet inviting space. The wing also features a full kitchen! You will not lack for space in this grand home!
Combining seclusion with accessibility, this remarkable in-town estate provides a perfect blend of elegance, comfort, and serene living, making it a truly special place to call home. Schedule your private tour today!
Location
State PA
County Centre
Area Patton Twp (16418)
Zoning R
Rooms
Other Rooms Living Room, Dining Room, Primary Bedroom, Kitchen, Family Room, Breakfast Room, Laundry, Recreation Room, Full Bath, Half Bath, Additional Bedroom
Basement Full, Partially Finished
Main Level Bedrooms 1
Interior
Interior Features Entry Level Bedroom
Hot Water Electric
Heating Heat Pump(s)
Cooling Central A/C
Fireplaces Number 2
Fireplaces Type Gas/Propane
Fireplace Y
Heat Source Electric
Laundry Main Floor
Exterior
Exterior Feature Deck(s), Patio(s)
Parking Features Garage - Side Entry
Garage Spaces 2.0
Water Access N
Accessibility None
Porch Deck(s), Patio(s)
Attached Garage 2
Total Parking Spaces 2
Garage Y
Building
Story 2
Foundation Block
Sewer Private Sewer
Water Public
Architectural Style Contemporary
Level or Stories 2
Additional Building Above Grade, Below Grade
New Construction N
Schools
High Schools State College Area
School District State College Area
Others
Pets Allowed Y
Senior Community No
Tax ID 18-016B,080-,0000-
Ownership Fee Simple
SqFt Source Assessor
Special Listing Condition Standard
Pets Allowed No Pet Restrictions








