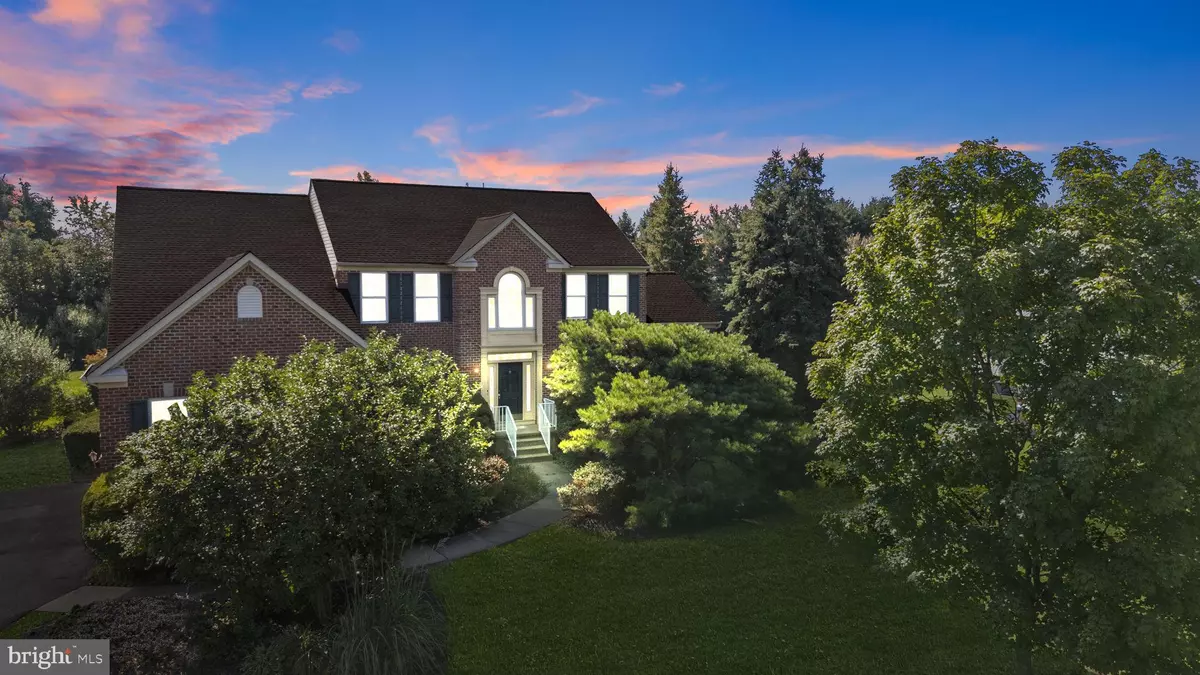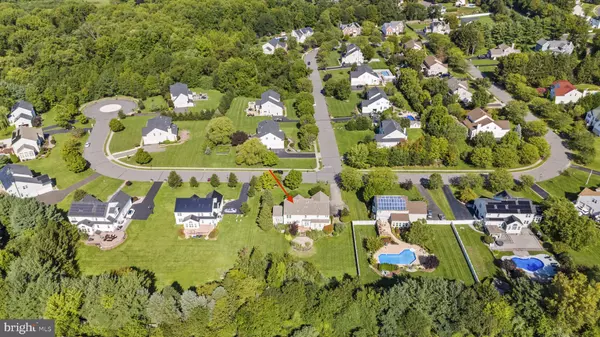
4 Beds
3 Baths
4,336 SqFt
4 Beds
3 Baths
4,336 SqFt
Key Details
Property Type Single Family Home
Sub Type Detached
Listing Status Under Contract
Purchase Type For Sale
Square Footage 4,336 sqft
Price per Sqft $223
Subdivision Woods At Washingtn
MLS Listing ID NJME2048566
Style Colonial
Bedrooms 4
Full Baths 2
Half Baths 1
HOA Y/N N
Abv Grd Liv Area 4,336
Originating Board BRIGHT
Year Built 2002
Annual Tax Amount $19,830
Tax Year 2023
Lot Size 0.860 Acres
Acres 0.86
Lot Dimensions 0.00 x 0.00
Property Description
While the home needs some renovations, its outstanding features—such as built-in cabinetry throughout, first floor laundry, butler’s pantry, custom cherry kitchen cabinets and custom wooden mantle in family room — makes it the perfect canvas for your vision.
The spacious primary bedroom includes a cozy sitting/study area, offering a private retreat within the home. The finished basement is perfect for hosting, featuring a full wet bar and ample space for gatherings. Outdoors, you'll find a charming brick oven, brick paver patio, making outdoor dining and entertaining a breeze.
Don’t miss the chance to transform this gem in one of Robbinsville’s most sought-after neighborhoods. Schedule your tour today!
Furniture is negotiable for purchase. New roof installed in 2021.
Open House Saturday & Sunday 10/5 - 10/6, 1PM-4PM.
Location
State NJ
County Mercer
Area Robbinsville Twp (21112)
Zoning R1.5
Rooms
Other Rooms Living Room, Dining Room, Bedroom 2, Bedroom 4, Kitchen, Family Room, Basement, Bedroom 1, Sun/Florida Room, Laundry, Office, Bathroom 1, Bathroom 3, Attic
Basement Full, Fully Finished
Interior
Interior Features Attic, Bar, Bathroom - Jetted Tub, Bathroom - Walk-In Shower, Breakfast Area, Butlers Pantry, Carpet, Ceiling Fan(s), Combination Dining/Living, Crown Moldings, Floor Plan - Open, Formal/Separate Dining Room, Intercom, Kitchen - Eat-In, Pantry, Sprinkler System, Store/Office, Walk-in Closet(s), Wet/Dry Bar, Water Treat System, Wood Floors
Hot Water Natural Gas
Heating Forced Air
Cooling Central A/C
Flooring Wood, Fully Carpeted, Tile/Brick
Fireplaces Number 1
Fireplaces Type Gas/Propane
Inclusions Washer, Dryer, Stainless Steel Appliances in Kitchen, Custom built cabinetry in Primary Bedroom
Equipment Built-In Microwave, Built-In Range, Cooktop, Dishwasher, Dryer, Intercom, Oven - Self Cleaning, Refrigerator, Stainless Steel Appliances, Washer, Water Heater
Fireplace Y
Appliance Built-In Microwave, Built-In Range, Cooktop, Dishwasher, Dryer, Intercom, Oven - Self Cleaning, Refrigerator, Stainless Steel Appliances, Washer, Water Heater
Heat Source Natural Gas
Laundry Main Floor
Exterior
Exterior Feature Deck(s), Patio(s), Roof
Parking Features Additional Storage Area, Garage - Side Entry, Inside Access
Garage Spaces 2.0
Utilities Available Cable TV, Electric Available, Natural Gas Available, Sewer Available, Water Available
Water Access N
Roof Type Shingle
Accessibility None
Porch Deck(s), Patio(s), Roof
Attached Garage 2
Total Parking Spaces 2
Garage Y
Building
Lot Description Level
Story 2
Foundation Concrete Perimeter
Sewer Public Sewer
Water Public
Architectural Style Colonial
Level or Stories 2
Additional Building Above Grade, Below Grade
Structure Type Cathedral Ceilings,9'+ Ceilings
New Construction N
Schools
School District Robbinsville Twp
Others
Pets Allowed Y
Senior Community No
Tax ID 12-00030-00008 17
Ownership Fee Simple
SqFt Source Assessor
Security Features Security System,Intercom,Smoke Detector
Acceptable Financing Conventional, Cash
Horse Property N
Listing Terms Conventional, Cash
Financing Conventional,Cash
Special Listing Condition Standard
Pets Allowed No Pet Restrictions








