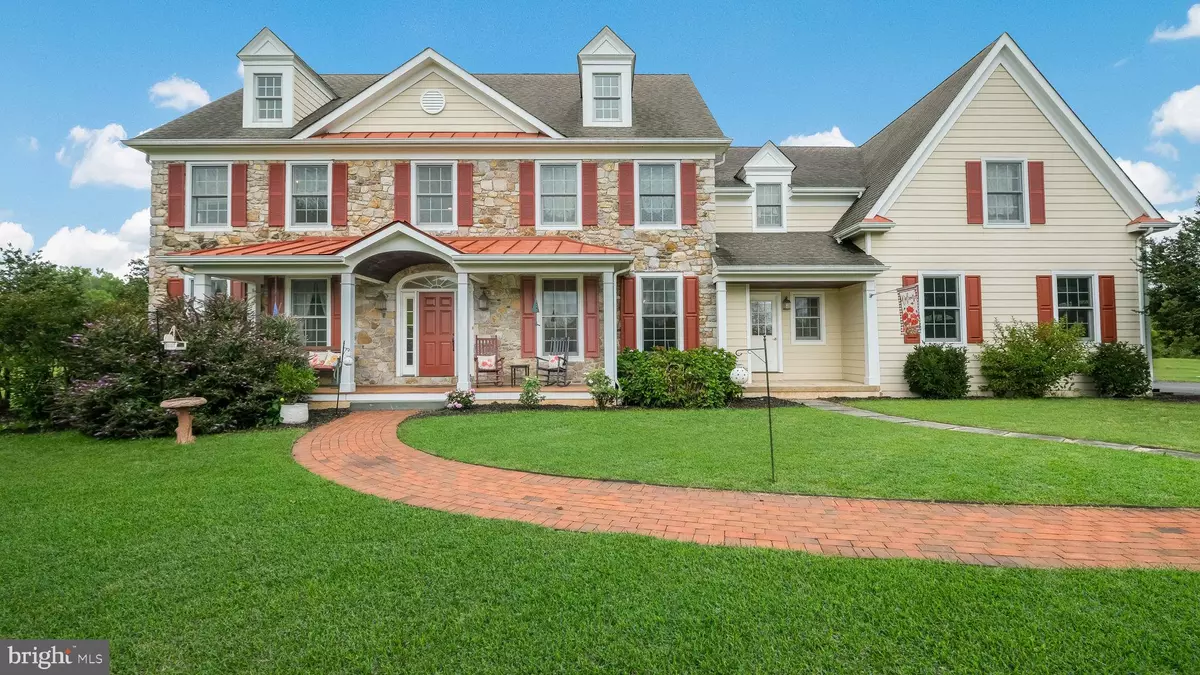
4 Beds
4 Baths
4,369 SqFt
4 Beds
4 Baths
4,369 SqFt
Key Details
Property Type Single Family Home
Sub Type Detached
Listing Status Pending
Purchase Type For Sale
Square Footage 4,369 sqft
Price per Sqft $308
MLS Listing ID PABU2078552
Style Colonial
Bedrooms 4
Full Baths 3
Half Baths 1
HOA Y/N N
Abv Grd Liv Area 4,369
Originating Board BRIGHT
Year Built 2006
Annual Tax Amount $15,107
Tax Year 2024
Lot Size 5.692 Acres
Acres 5.69
Lot Dimensions 0.00 x 0.00
Property Description
Up a choice of staircases, the upper floor landing has an overlook to the foyer on one side and the family room on the other. The primary bedroom is a private oasis. This expansive space with sweeping views features a gas fireplace for cozy winter nights. There is also a lovely sitting area to curl up with a good book. The large, bright walk-in closet offers plenty of storage. Another great spot is the primary bathroom with jetted tub and roomy tiled shower. There are two additional spacious bedrooms that share a tiled Jack and Jill bathroom with double vanity. The large fourth bedroom has a convenient, tiled hall bath just across the hallway. A convenient laundry center with large storage closet completes the upper level.
The full basement with egress has the rough-in for a bathroom and is ready for finishing. There's also a whole house generator for peace of mind. There are also all new carpets, as well as a new furnace. The property is part of the award-winning Central Bucks School District. The acreage this amazing home sits on offers a much-needed respite and its possibilities are many. Plan a tour today!
Location
State PA
County Bucks
Area Buckingham Twp (10106)
Zoning AG
Rooms
Other Rooms Living Room, Dining Room, Primary Bedroom, Bedroom 2, Bedroom 3, Bedroom 4, Kitchen, Family Room, Foyer, Breakfast Room, Laundry, Mud Room, Other, Office
Basement Full
Interior
Interior Features Additional Stairway, Breakfast Area, Formal/Separate Dining Room, Kitchen - Gourmet, Kitchen - Island, Pantry, Primary Bath(s), Recessed Lighting, Bathroom - Stall Shower, Walk-in Closet(s), WhirlPool/HotTub, Wood Floors
Hot Water Electric
Heating Forced Air
Cooling Central A/C
Flooring Carpet, Ceramic Tile, Hardwood
Fireplaces Number 2
Fireplaces Type Wood, Stone, Mantel(s), Gas/Propane
Inclusions Kitchen Refrigerator, Propane Wall Heater in Garage, Generator - All in "As Is" Condition
Equipment Built-In Microwave, Built-In Range, Commercial Range, Dishwasher, Exhaust Fan, Oven - Self Cleaning, Oven - Wall, Oven/Range - Gas, Range Hood, Refrigerator, Six Burner Stove, Stainless Steel Appliances, Water Heater
Fireplace Y
Appliance Built-In Microwave, Built-In Range, Commercial Range, Dishwasher, Exhaust Fan, Oven - Self Cleaning, Oven - Wall, Oven/Range - Gas, Range Hood, Refrigerator, Six Burner Stove, Stainless Steel Appliances, Water Heater
Heat Source Propane - Leased
Laundry Upper Floor
Exterior
Parking Features Garage - Side Entry, Built In
Garage Spaces 13.0
Utilities Available Cable TV Available, Electric Available, Under Ground, Propane
Water Access N
View Garden/Lawn
Roof Type Pitched
Street Surface Paved
Accessibility None
Attached Garage 3
Total Parking Spaces 13
Garage Y
Building
Lot Description Backs to Trees, Front Yard, Open, SideYard(s)
Story 2
Foundation Block
Sewer On Site Septic
Water Private
Architectural Style Colonial
Level or Stories 2
Additional Building Above Grade, Below Grade
New Construction N
Schools
School District Central Bucks
Others
Senior Community No
Tax ID 06-018-176-005
Ownership Fee Simple
SqFt Source Assessor
Acceptable Financing Cash, Conventional
Listing Terms Cash, Conventional
Financing Cash,Conventional
Special Listing Condition Standard








