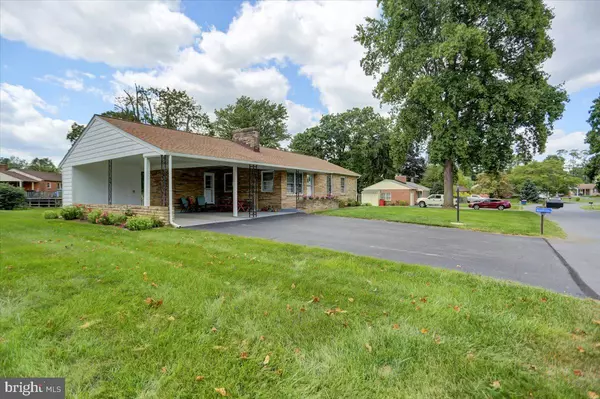
3 Beds
1 Bath
1,196 SqFt
3 Beds
1 Bath
1,196 SqFt
Key Details
Property Type Single Family Home
Sub Type Detached
Listing Status Active
Purchase Type For Sale
Square Footage 1,196 sqft
Price per Sqft $279
Subdivision Orchard Hills
MLS Listing ID MDWA2023808
Style Ranch/Rambler
Bedrooms 3
Full Baths 1
HOA Y/N N
Abv Grd Liv Area 1,196
Originating Board BRIGHT
Year Built 1961
Annual Tax Amount $1,974
Tax Year 2024
Lot Size 0.418 Acres
Acres 0.42
Property Description
Inside, you’ll find a stylishly upgraded kitchen and bath, as well as a cozy all brick fireplace, perfect for relaxing evenings. The home boasts a newer water heater, furnace, and a 200-amp electrical service, ensuring efficiency and reliability for years to come. The freshly painted interior is warm and welcoming, with refinished original hardwood floors adding a touch of timeless elegance throughout. The full basement has been freshly painted and is ready for your personal touch, whether you envision additional living space or extra storage complete with shelving.
Outside, a recently completed survey with stakes and pins clearly defines your expansive property. The exterior showcases a durable, dimensional sandstone, and recent upgrades include a brand-new roof, gutters, gutter guards, and downspouts for worry-free maintenance. The carport, attached shed, and oversized driveway provide plenty of parking and storage options. This delightful rancher is a rare find, offering comfort, convenience, and character in a quiet neighborhood. Don’t miss the chance to call it home!
Location
State MD
County Washington
Zoning RS
Rooms
Other Rooms Living Room, Dining Room, Bedroom 2, Bedroom 3, Kitchen, Basement, Bedroom 1, Bathroom 1
Basement Connecting Stairway, Daylight, Partial, Full, Outside Entrance, Shelving, Space For Rooms, Sump Pump, Unfinished, Windows, Workshop
Main Level Bedrooms 3
Interior
Interior Features Attic, Built-Ins, Floor Plan - Traditional, Formal/Separate Dining Room, Kitchen - Country, Kitchen - Table Space, Bathroom - Tub Shower, Window Treatments, Wood Floors
Hot Water Electric
Cooling Central A/C
Flooring Ceramic Tile, Hardwood, Laminated
Fireplaces Number 1
Fireplaces Type Fireplace - Glass Doors
Inclusions drapery, curtains, exhaust fan, fireplace, screens, shades/blinds, storm doors, storm windows, stove
Equipment Oven/Range - Electric, Range Hood
Fireplace Y
Appliance Oven/Range - Electric, Range Hood
Heat Source Oil
Laundry Basement
Exterior
Exterior Feature Porch(es)
Garage Spaces 2.0
Utilities Available Cable TV Available, Electric Available, Phone Available, Sewer Available, Water Available
Water Access N
View Mountain, Street, Trees/Woods
Roof Type Architectural Shingle
Accessibility None
Porch Porch(es)
Total Parking Spaces 2
Garage N
Building
Lot Description Front Yard, Landscaping, Private, Rear Yard, Rural, SideYard(s)
Story 1
Foundation Block
Sewer Public Sewer
Water Public
Architectural Style Ranch/Rambler
Level or Stories 1
Additional Building Above Grade, Below Grade
New Construction N
Schools
Elementary Schools Maugansville
Middle Schools Western Heights
High Schools North Hagerstown
School District Washington County Public Schools
Others
Pets Allowed Y
Senior Community No
Tax ID 2227002749
Ownership Fee Simple
SqFt Source Assessor
Acceptable Financing Cash, Conventional, FHA, VA
Horse Property N
Listing Terms Cash, Conventional, FHA, VA
Financing Cash,Conventional,FHA,VA
Special Listing Condition Standard
Pets Allowed No Pet Restrictions








