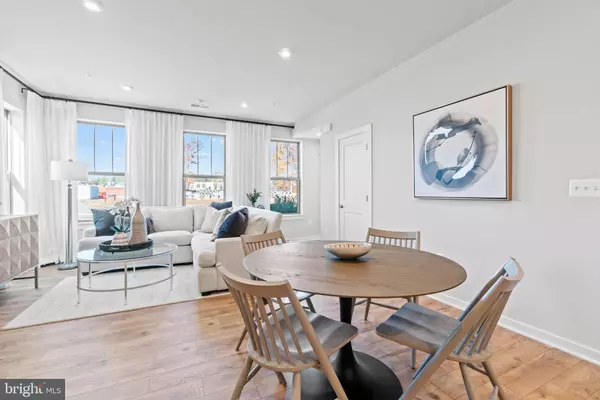
3 Beds
3 Baths
1,573 SqFt
3 Beds
3 Baths
1,573 SqFt
Key Details
Property Type Condo
Sub Type Condo/Co-op
Listing Status Pending
Purchase Type For Sale
Square Footage 1,573 sqft
Price per Sqft $350
Subdivision Park Place
MLS Listing ID VAFX2197800
Style Contemporary
Bedrooms 3
Full Baths 2
Half Baths 1
Condo Fees $226/mo
HOA Y/N N
Abv Grd Liv Area 1,573
Originating Board BRIGHT
Tax Year 2024
Property Description
Ground Level:
1-Car Rear-Load Garage: Provides convenient parking and extra storage space for your sports equipment, tools, and other items. The garage, along with the driveway, ensures ample parking.
Inviting Family Room: Just off the entryway, this space opens into a dining area and an open-concept kitchen, making it perfect for entertaining and family gatherings.
Beautiful Kitchen: Equipped with designer-inspired finishes, large quartz island, bar seating, and a walk-in pantry, this kitchen is a chef’s dream. It seamlessly connects to the dining and living room spaces, creating a warm and welcoming environment.
Upper Level:
Bedroom with Balcony: This versatile area can be used as a home office, reading nook, or additional living space. The included balcony is perfect for enjoying a breath of fresh air.
Spacious Primary Bedroom: Features two walk-in closets and a private en suite bathroom, offering a luxurious retreat at the end of the day.
Additional Bedroom: Located down the hall, this bedroom is perfect for guests or family members.
Convenient Laundry: With space for a stackable washer and dryer in a hallway closet, laundry day is a breeze.
The Perfect Home in the Perfect Neighborhood. Choosing the Tessa at Park Place means more than just selecting a beautiful home; it means becoming part of a vibrant, welcoming community. Enjoy the convenience of a prime location, the luxury of modern amenities, and the comfort of a thoughtfully designed living space.
With its blend of practicality and elegance, the Tessa floorplan is the perfect choice for those who want a home that complements their dynamic lifestyle.
Don’t miss out on the chance to call Park Place your home.
*Photos and Tour included are of a similar model home*
Location
State VA
County Fairfax
Interior
Interior Features Family Room Off Kitchen, Floor Plan - Open, Recessed Lighting, Upgraded Countertops, Walk-in Closet(s), Dining Area, Kitchen - Island
Hot Water Electric
Heating Central, Energy Star Heating System, Programmable Thermostat
Cooling Central A/C, Energy Star Cooling System
Equipment Dishwasher, Disposal, Microwave, Oven/Range - Electric, Refrigerator, Cooktop
Fireplace N
Window Features ENERGY STAR Qualified,Low-E
Appliance Dishwasher, Disposal, Microwave, Oven/Range - Electric, Refrigerator, Cooktop
Heat Source Electric
Exterior
Parking Features Garage - Rear Entry
Garage Spaces 1.0
Amenities Available Common Grounds, Jog/Walk Path, Picnic Area, Tot Lots/Playground
Water Access N
Accessibility None
Attached Garage 1
Total Parking Spaces 1
Garage Y
Building
Story 2
Foundation Slab
Sewer Public Sewer
Water Public
Architectural Style Contemporary
Level or Stories 2
Additional Building Above Grade
Structure Type High
New Construction Y
Schools
School District Fairfax County Public Schools
Others
Pets Allowed Y
HOA Fee Include Lawn Maintenance,Sewer,Snow Removal,Trash,Water,Ext Bldg Maint,Road Maintenance
Senior Community No
Tax ID NO TAX RECORD
Ownership Condominium
Special Listing Condition Standard
Pets Allowed Dogs OK, Cats OK








