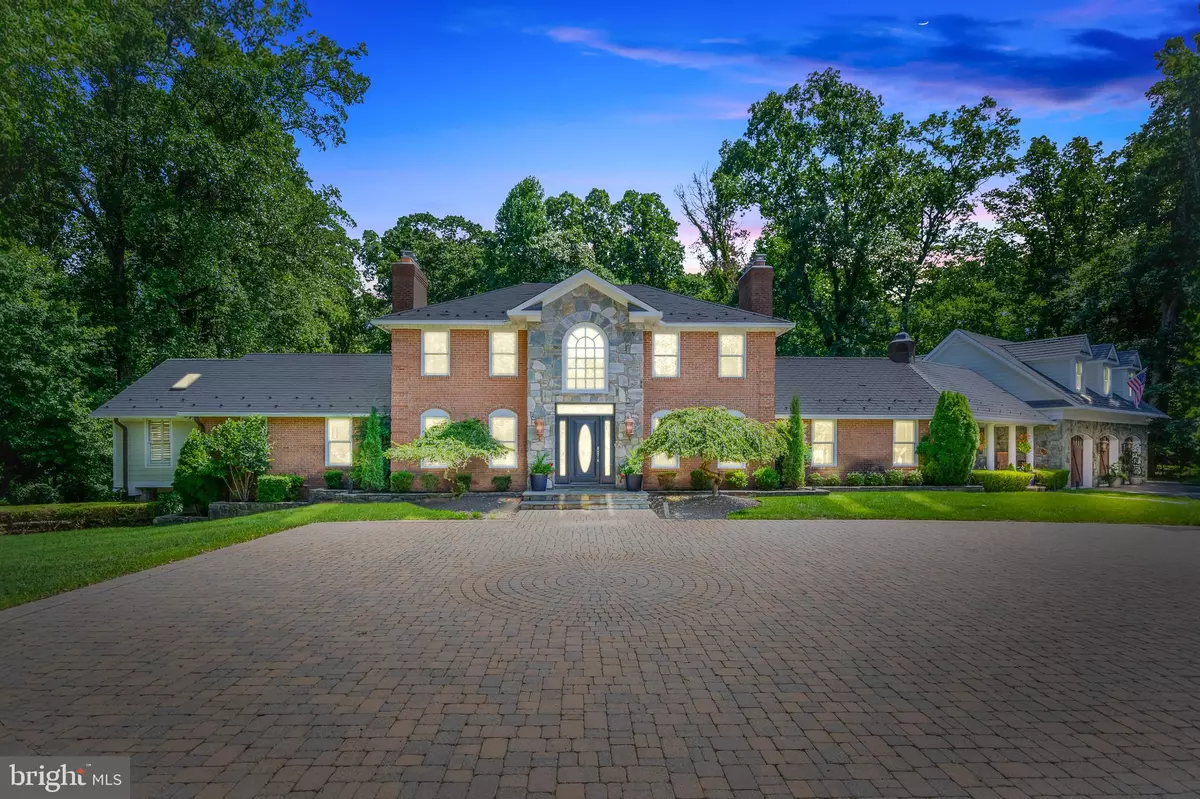
7 Beds
6 Baths
6,461 SqFt
7 Beds
6 Baths
6,461 SqFt
Key Details
Property Type Single Family Home
Sub Type Detached
Listing Status Pending
Purchase Type For Sale
Square Footage 6,461 sqft
Price per Sqft $437
Subdivision Great Falls
MLS Listing ID VAFX2193596
Style Colonial
Bedrooms 7
Full Baths 5
Half Baths 1
HOA Y/N N
Abv Grd Liv Area 4,899
Originating Board BRIGHT
Year Built 1979
Annual Tax Amount $15,961
Tax Year 2024
Lot Size 1.837 Acres
Acres 1.84
Property Description
Welcome to 337 River Bend Rd. A distinguished custom-built estate offering 7 bedrooms and 5.5 bathrooms with a flexible floor plan, on 1.84 acres.
Ideally located near the Village of Great Falls, River Bend Park and minutes to Great Falls Park, this property is so close to the river that you can step into the private backyard oasis and listen to the sounds of river rapids after a good rain.
The recently remodeled gourmet kitchen is equipped with honed marble countertops, exquisite cabinetry and professional-grade appliances. It is open to a four season breakfast room, the perfect spot to enjoy postcard-perfect views.
A catering kitchen off the family room is the ideal hub from which to cater for a crowd and it also serves as drop zone between the garage and the main house.
The recently remodeled primary suite sits on the main level and has access to a back deck. It was professionally designed to truly be a retreat that flows seamlessly from the light filled parlor to the tranquil bedroom and sitting room area complete with gas fireplace, to the spa like bathroom with steam shower, jetted tub and heated floors and finally the walk-in closet with custom shelving.
Additional features of this home include 5 more bedrooms as well as a spacious studio apartment, an oversized 3 bay garage, stunning custom wood bar on lower level, large home gym, stone patio with a large stone fireplace, and so much more.
This address feeds to Great Falls E/S, Cooper M/S & Langley H/S.
Location
State VA
County Fairfax
Zoning 100
Rooms
Other Rooms Living Room, Dining Room, Primary Bedroom, Bedroom 2, Bedroom 3, Bedroom 4, Bedroom 5, Kitchen, Family Room, Foyer, Sun/Florida Room, Exercise Room, In-Law/auPair/Suite, Laundry, Mud Room, Other, Recreation Room, Storage Room, Bathroom 2, Bathroom 3, Primary Bathroom, Half Bath
Basement English, Full, Fully Finished, Outside Entrance, Walkout Level, Windows, Connecting Stairway
Main Level Bedrooms 1
Interior
Interior Features 2nd Kitchen, Bar, Built-Ins, Curved Staircase, Kitchen - Gourmet, Sprinkler System, Bathroom - Stall Shower, Walk-in Closet(s), Wet/Dry Bar, Window Treatments, Wood Floors
Hot Water Electric, Natural Gas
Heating Heat Pump(s), Forced Air
Cooling Heat Pump(s), Central A/C
Fireplaces Number 4
Fireplaces Type Gas/Propane, Insert
Inclusions Pool table, piano
Equipment Commercial Range, Dishwasher, Dryer, Exhaust Fan, Oven - Double, Refrigerator, Six Burner Stove, Stainless Steel Appliances, Washer, Water Heater
Fireplace Y
Appliance Commercial Range, Dishwasher, Dryer, Exhaust Fan, Oven - Double, Refrigerator, Six Burner Stove, Stainless Steel Appliances, Washer, Water Heater
Heat Source Natural Gas, Electric
Laundry Main Floor, Upper Floor
Exterior
Exterior Feature Deck(s), Patio(s), Porch(es)
Parking Features Garage - Front Entry, Garage Door Opener, Inside Access, Oversized
Garage Spaces 9.0
Utilities Available Cable TV Available, Electric Available, Natural Gas Available
Water Access N
View Trees/Woods
Street Surface Black Top
Accessibility None
Porch Deck(s), Patio(s), Porch(es)
Road Frontage Public
Attached Garage 3
Total Parking Spaces 9
Garage Y
Building
Story 3
Foundation Slab
Sewer Approved System
Water Well
Architectural Style Colonial
Level or Stories 3
Additional Building Above Grade, Below Grade
New Construction N
Schools
Elementary Schools Great Falls
Middle Schools Cooper
High Schools Langley
School District Fairfax County Public Schools
Others
Pets Allowed Y
Senior Community No
Tax ID 0082 01 0042
Ownership Fee Simple
SqFt Source Assessor
Security Features Monitored,Security System,Smoke Detector,Surveillance Sys,24 hour security,Exterior Cameras
Special Listing Condition Standard
Pets Allowed No Pet Restrictions








