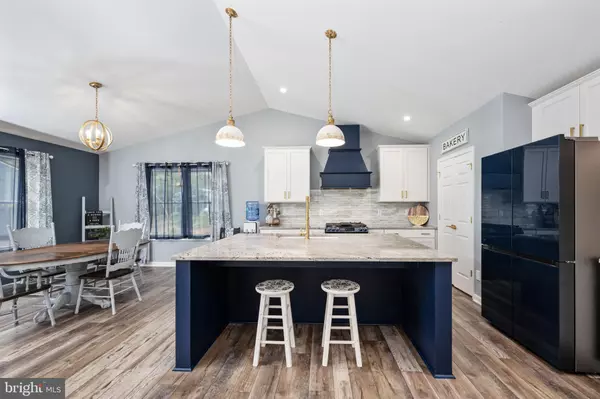
3 Beds
2 Baths
2,129 SqFt
3 Beds
2 Baths
2,129 SqFt
Key Details
Property Type Single Family Home
Sub Type Detached
Listing Status Pending
Purchase Type For Sale
Square Footage 2,129 sqft
Price per Sqft $232
Subdivision Shenandoah Crossing Country Club
MLS Listing ID VALA2006252
Style Craftsman,Ranch/Rambler
Bedrooms 3
Full Baths 2
HOA Fees $1,100/ann
HOA Y/N Y
Abv Grd Liv Area 2,129
Originating Board BRIGHT
Year Built 2022
Annual Tax Amount $2,947
Tax Year 2023
Lot Size 0.511 Acres
Acres 0.51
Property Description
Location
State VA
County Louisa
Zoning RD
Rooms
Main Level Bedrooms 3
Interior
Interior Features Attic, Ceiling Fan(s), Central Vacuum, Combination Kitchen/Dining, Combination Kitchen/Living, Entry Level Bedroom, Floor Plan - Open, Kitchen - Island, Pantry, Recessed Lighting, Upgraded Countertops, Window Treatments
Hot Water Electric
Heating Heat Pump(s)
Cooling Heat Pump(s), Central A/C
Fireplaces Number 1
Fireplaces Type Gas/Propane, Mantel(s), Stone
Equipment Built-In Microwave, Central Vacuum, Dishwasher, Dryer - Gas, Energy Efficient Appliances, Oven/Range - Gas, Refrigerator, Washer - Front Loading, Water Heater - High-Efficiency
Fireplace Y
Appliance Built-In Microwave, Central Vacuum, Dishwasher, Dryer - Gas, Energy Efficient Appliances, Oven/Range - Gas, Refrigerator, Washer - Front Loading, Water Heater - High-Efficiency
Heat Source Electric
Laundry Main Floor
Exterior
Parking Features Garage - Front Entry, Additional Storage Area, Inside Access, Other
Garage Spaces 7.0
Amenities Available Basketball Courts, Common Grounds, Community Center, Convenience Store, Dining Rooms, Fitness Center, Gated Community, Horse Trails, Jog/Walk Path, Lake, Laundry Facilities, Non-Lake Recreational Area, Pool - Indoor, Pool - Outdoor, Recreational Center, Riding/Stables, Shuffleboard, Tennis Courts, Tot Lots/Playground, Volleyball Courts, Water/Lake Privileges, Other
Water Access Y
Water Access Desc Boat - Electric Motor Only,Canoe/Kayak,Fishing Allowed,No Personal Watercraft (PWC),Private Access
Accessibility 32\"+ wide Doors, 48\"+ Halls, Chairlift, Roll-in Shower
Attached Garage 3
Total Parking Spaces 7
Garage Y
Building
Lot Description Backs to Trees
Story 1
Foundation Block
Sewer Public Sewer
Water Public
Architectural Style Craftsman, Ranch/Rambler
Level or Stories 1
Additional Building Above Grade, Below Grade
New Construction N
Schools
School District Louisa County Public Schools
Others
HOA Fee Include Common Area Maintenance,Road Maintenance,Pier/Dock Maintenance
Senior Community No
Tax ID 10C2 1 140
Ownership Fee Simple
SqFt Source Assessor
Special Listing Condition Standard








