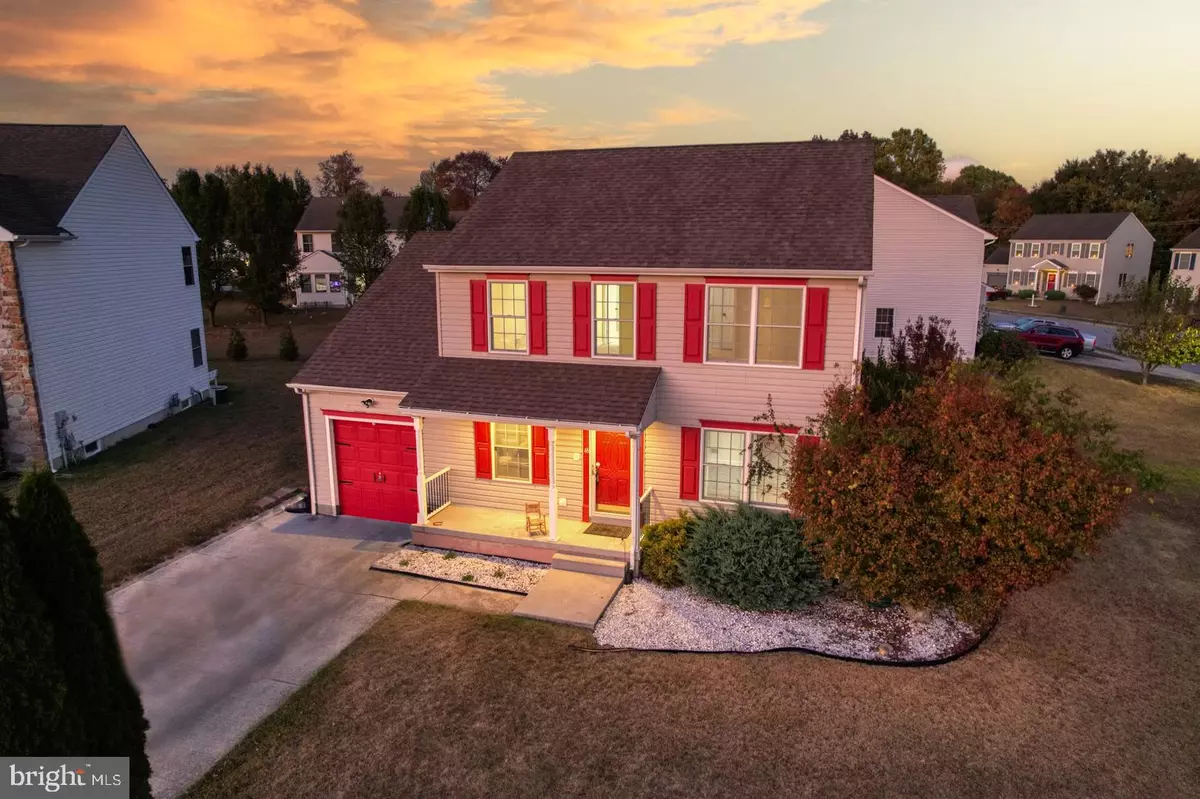
3 Beds
4 Baths
1,888 SqFt
3 Beds
4 Baths
1,888 SqFt
Key Details
Property Type Single Family Home
Sub Type Detached
Listing Status Pending
Purchase Type For Sale
Square Footage 1,888 sqft
Price per Sqft $198
Subdivision Towne And Country
MLS Listing ID DEKT2030272
Style Colonial
Bedrooms 3
Full Baths 3
Half Baths 1
HOA Fees $240/ann
HOA Y/N Y
Abv Grd Liv Area 1,888
Originating Board BRIGHT
Year Built 2003
Annual Tax Amount $3,522
Tax Year 2024
Lot Size 8,799 Sqft
Acres 0.2
Lot Dimensions 90.82 x 112.78
Property Description
Spanning 1,888 square feet, this residence features three bedrooms and three and a half bathrooms. As you step inside, you'll be greeted by a modern aesthetic and elegant light fixtures. The formal living room seamlessly leads to a dining room with built-in cabinets and seating, perfect for hosting memorable gatherings.
The kitchen is a culinary delight, equipped with stainless steel appliances and a convenient island offering additional counter space for meal preparation. All appliances are included, ensuring a smooth transition into your new home. The main living area boasts a striking two-story ceiling and a cozy gas fireplace, with a loft space above providing a unique perspective.
The finished basement offers a versatile multi-purpose area, ideal for a personal gym, gaming room, or additional storage, complete with a full bathroom for added convenience. Laundry is effortless with the included washer and dryer.
With its contemporary decor and thoughtful amenities, 48 Foxwood Drive offers a harmonious blend of elegance and practicality, making it an ideal place to call home in centrally located Smyrna, DE.
Location
State DE
County Kent
Area Smyrna (30801)
Zoning R2
Rooms
Other Rooms Basement
Basement Full
Interior
Hot Water Electric
Heating Forced Air
Cooling Central A/C
Flooring Luxury Vinyl Plank
Fireplaces Number 1
Fireplaces Type Gas/Propane
Equipment Stainless Steel Appliances
Fireplace Y
Appliance Stainless Steel Appliances
Heat Source Natural Gas
Laundry Main Floor
Exterior
Parking Features Inside Access
Garage Spaces 3.0
Water Access N
Roof Type Shingle
Accessibility None
Attached Garage 1
Total Parking Spaces 3
Garage Y
Building
Lot Description Corner
Story 2
Foundation Permanent
Sewer Public Sewer
Water Public
Architectural Style Colonial
Level or Stories 2
Additional Building Above Grade, Below Grade
New Construction N
Schools
High Schools Smyrna
School District Smyrna
Others
Pets Allowed Y
Senior Community No
Tax ID DC-17-01807-02-1500-000
Ownership Fee Simple
SqFt Source Assessor
Acceptable Financing FHA, Conventional, VA
Listing Terms FHA, Conventional, VA
Financing FHA,Conventional,VA
Special Listing Condition Standard
Pets Allowed No Pet Restrictions








