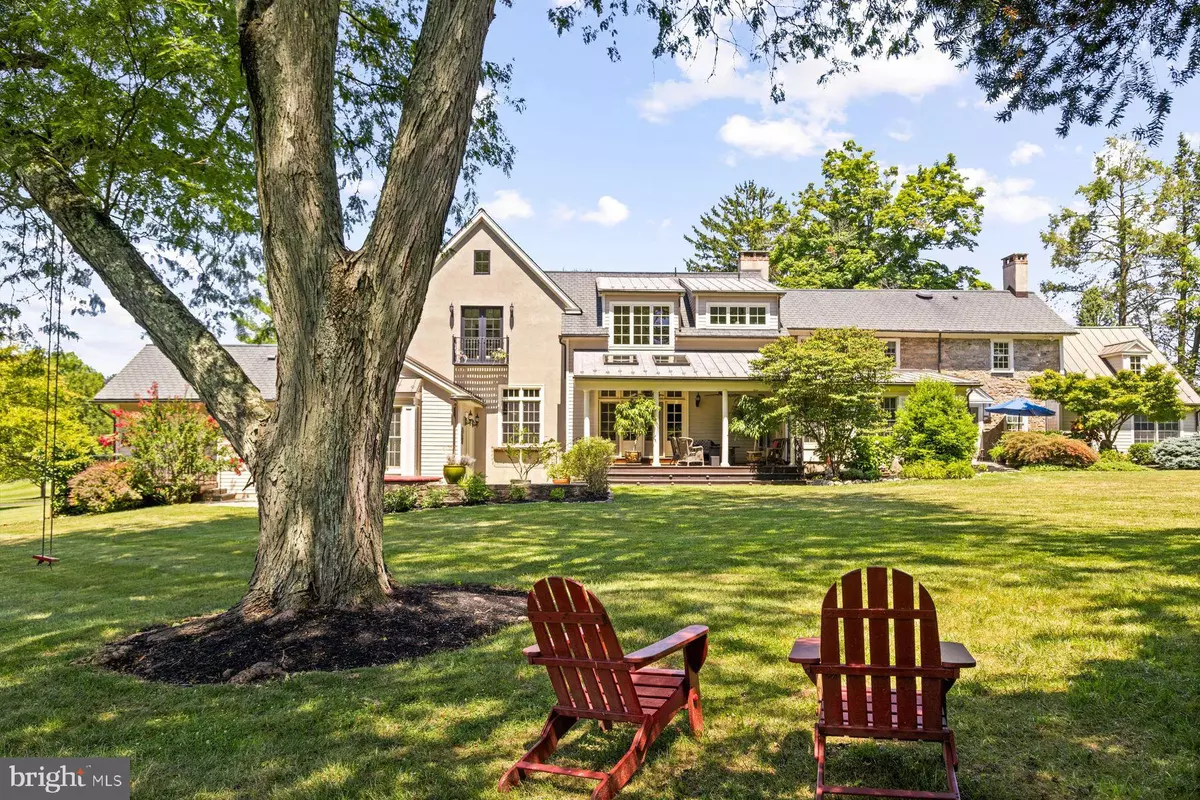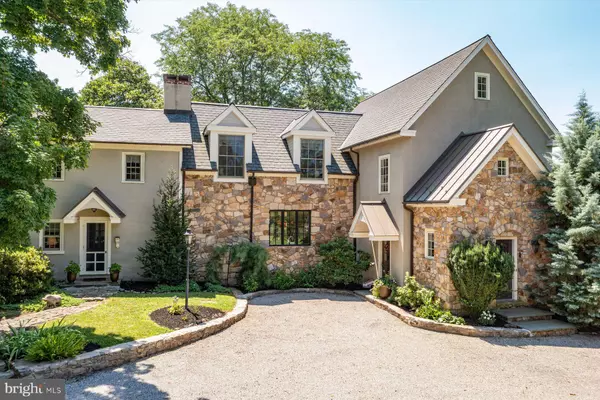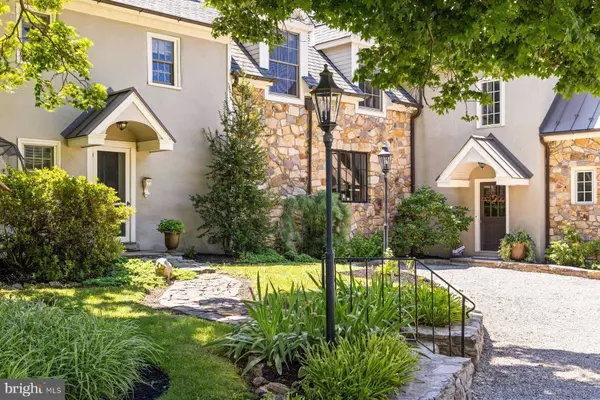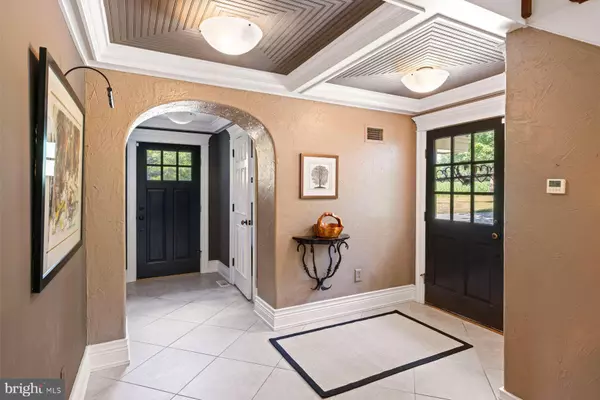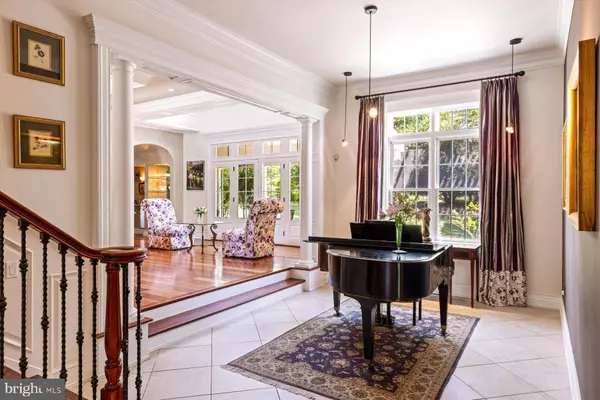
5 Beds
5 Baths
6,300 SqFt
5 Beds
5 Baths
6,300 SqFt
Key Details
Property Type Single Family Home
Sub Type Detached
Listing Status Active
Purchase Type For Sale
Square Footage 6,300 sqft
Price per Sqft $384
Subdivision None Available
MLS Listing ID PABU2076212
Style Farmhouse/National Folk
Bedrooms 5
Full Baths 4
Half Baths 1
HOA Y/N N
Abv Grd Liv Area 6,300
Originating Board BRIGHT
Year Built 1800
Annual Tax Amount $13,598
Tax Year 2022
Lot Size 3.112 Acres
Acres 3.11
Lot Dimensions 0.00 x 0.00
Property Description
Location
State PA
County Bucks
Area Buckingham Twp (10106)
Zoning AG-2
Rooms
Other Rooms Primary Bedroom, Sitting Room, Bedroom 2, Bedroom 3, Bedroom 4, Bedroom 5, Kitchen, Den, Foyer, Bedroom 1, Sun/Florida Room, Great Room, Laundry, Other, Office
Basement Improved, Interior Access, Shelving, Unfinished
Main Level Bedrooms 2
Interior
Interior Features 2nd Kitchen, Additional Stairway, Built-Ins, Butlers Pantry, Cedar Closet(s), Ceiling Fan(s), Chair Railings, Combination Kitchen/Dining, Crown Moldings, Entry Level Bedroom, Exposed Beams, Floor Plan - Open, Floor Plan - Traditional, Formal/Separate Dining Room, Kitchen - Eat-In, Kitchen - Gourmet, Kitchen - Island, Kitchen - Table Space, Primary Bath(s), Recessed Lighting, Bathroom - Soaking Tub, Bathroom - Tub Shower, Wainscotting, Walk-in Closet(s), Water Treat System, WhirlPool/HotTub, Window Treatments, Wood Floors
Hot Water 60+ Gallon Tank, Oil
Heating Hot Water, Hot Water & Baseboard - Electric, Programmable Thermostat, Radiator, Zoned, Radiant, Baseboard - Electric
Cooling Central A/C, Ceiling Fan(s), Programmable Thermostat, Zoned
Flooring Ceramic Tile, Hardwood, Tile/Brick, Wood
Fireplaces Number 5
Fireplaces Type Brick, Corner, Fireplace - Glass Doors, Gas/Propane, Mantel(s), Screen, Wood
Inclusions Washer, Dryer, Refrigerator; all lighting as shown in as-is condition
Equipment Built-In Range, Dishwasher, Dryer - Electric, Dryer - Front Loading, Exhaust Fan, Range Hood, Trash Compactor, Washer - Front Loading, Washer/Dryer Stacked, Water Heater, Oven - Self Cleaning, Oven/Range - Electric, Stainless Steel Appliances
Furnishings No
Fireplace Y
Window Features Casement,Energy Efficient,Replacement,Screens,Skylights,Wood Frame
Appliance Built-In Range, Dishwasher, Dryer - Electric, Dryer - Front Loading, Exhaust Fan, Range Hood, Trash Compactor, Washer - Front Loading, Washer/Dryer Stacked, Water Heater, Oven - Self Cleaning, Oven/Range - Electric, Stainless Steel Appliances
Heat Source Oil
Laundry Basement, Dryer In Unit, Washer In Unit
Exterior
Exterior Feature Deck(s), Patio(s), Porch(es)
Utilities Available Under Ground
Water Access N
View Garden/Lawn, Panoramic, Trees/Woods
Roof Type Architectural Shingle,Metal,Pitched
Accessibility None
Porch Deck(s), Patio(s), Porch(es)
Garage N
Building
Lot Description Backs to Trees, Front Yard, Landscaping, Level, Not In Development, Open, Rear Yard, SideYard(s)
Story 2
Foundation Block, Stone
Sewer On Site Septic, Mound System, Septic Exists
Water Well
Architectural Style Farmhouse/National Folk
Level or Stories 2
Additional Building Above Grade, Below Grade
Structure Type 9'+ Ceilings,Beamed Ceilings,Dry Wall,High,Plaster Walls,Vaulted Ceilings
New Construction N
Schools
High Schools Central Bucks High School East
School District Central Bucks
Others
Senior Community No
Tax ID 06-014-014-001
Ownership Fee Simple
SqFt Source Assessor
Security Features Carbon Monoxide Detector(s),Motion Detectors,Security System,Smoke Detector
Acceptable Financing Cash, Conventional
Listing Terms Cash, Conventional
Financing Cash,Conventional
Special Listing Condition Standard



