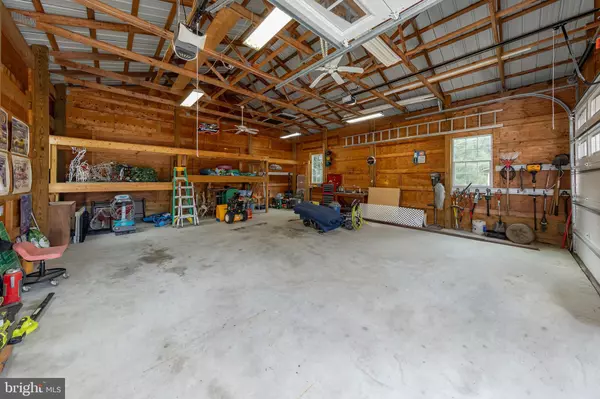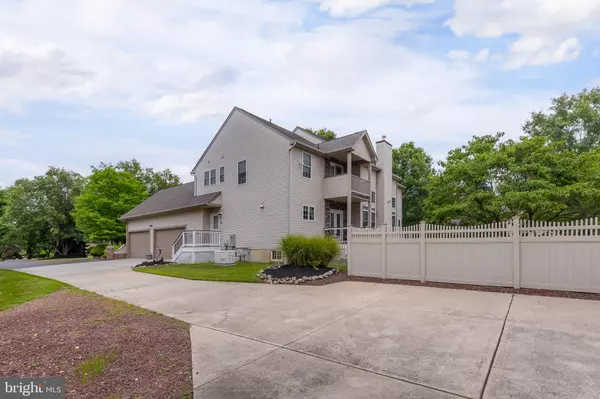
4 Beds
3 Baths
3,300 SqFt
4 Beds
3 Baths
3,300 SqFt
Key Details
Property Type Single Family Home
Sub Type Detached
Listing Status Pending
Purchase Type For Sale
Square Footage 3,300 sqft
Price per Sqft $239
Subdivision Highlands
MLS Listing ID NJGL2045800
Style Colonial,Contemporary
Bedrooms 4
Full Baths 2
Half Baths 1
HOA Y/N N
Abv Grd Liv Area 3,300
Originating Board BRIGHT
Year Built 2004
Annual Tax Amount $16,060
Tax Year 2024
Lot Size 1.090 Acres
Acres 1.09
Lot Dimensions 111 x 368 x 146 x 360
Property Description
Location
State NJ
County Gloucester
Area Harrison Twp (20808)
Zoning R1
Rooms
Other Rooms Living Room, Dining Room, Primary Bedroom, Bedroom 2, Bedroom 4, Kitchen, Family Room, Office, Bathroom 3
Basement English, Drainage System, Partially Finished, Outside Entrance, Sump Pump
Interior
Interior Features Attic, Bar, Dining Area, Exposed Beams, Kitchen - Gourmet, Kitchen - Island, Skylight(s), Sprinkler System, Walk-in Closet(s), Central Vacuum, Crown Moldings, Pantry, Window Treatments, Family Room Off Kitchen
Hot Water Propane
Heating Zoned, Forced Air
Cooling Central A/C
Flooring Carpet, Ceramic Tile, Solid Hardwood
Fireplaces Number 1
Fireplaces Type Wood
Inclusions Fisher & Paykel Range, Microwave, Dishwasher, Refrigerator, Washer, Dryer, Blinds, Window treatments and Central Vac , Generac Generator and Basement Pool Table. All conveyed AS IS Condition.
Equipment Built-In Range, Dishwasher, Built-In Microwave, Washer, Dryer, Refrigerator
Fireplace Y
Window Features Bay/Bow
Appliance Built-In Range, Dishwasher, Built-In Microwave, Washer, Dryer, Refrigerator
Heat Source Propane - Leased, Natural Gas Available
Laundry Main Floor
Exterior
Exterior Feature Balconies- Multiple, Porch(es), Deck(s)
Parking Features Oversized
Garage Spaces 11.0
Fence Rear, Vinyl
Pool Gunite, Heated, Saltwater
Utilities Available Cable TV, Propane
Water Access N
Roof Type Shingle,Pitched
Accessibility None
Porch Balconies- Multiple, Porch(es), Deck(s)
Attached Garage 4
Total Parking Spaces 11
Garage Y
Building
Story 2
Foundation Concrete Perimeter
Sewer On Site Septic
Water Well
Architectural Style Colonial, Contemporary
Level or Stories 2
Additional Building Above Grade, Below Grade
Structure Type 9'+ Ceilings,Cathedral Ceilings,Beamed Ceilings
New Construction N
Schools
Middle Schools Clearview Regional M.S.
High Schools Clearview Regional H.S.
School District Clearview Regional Schools
Others
Pets Allowed Y
Senior Community No
Tax ID 08-00005-00001 10
Ownership Fee Simple
SqFt Source Assessor
Security Features Security System,Monitored
Acceptable Financing Cash, Conventional
Listing Terms Cash, Conventional
Financing Cash,Conventional
Special Listing Condition Probate Listing
Pets Allowed No Pet Restrictions








