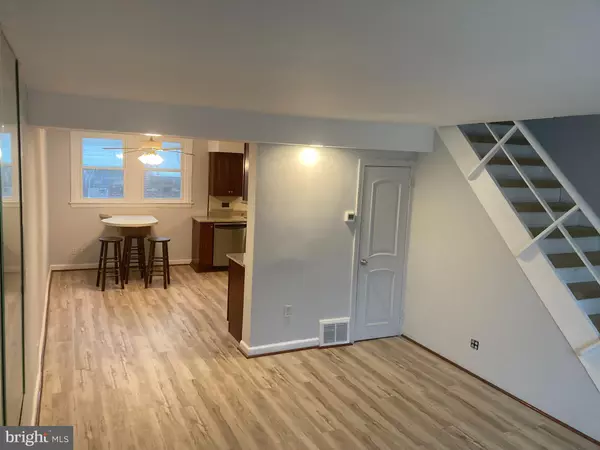
3 Beds
2 Baths
1,056 SqFt
3 Beds
2 Baths
1,056 SqFt
Key Details
Property Type Townhouse
Sub Type Interior Row/Townhouse
Listing Status Active
Purchase Type For Sale
Square Footage 1,056 sqft
Price per Sqft $203
Subdivision Wissinoming
MLS Listing ID PAPH2382454
Style Other
Bedrooms 3
Full Baths 1
Half Baths 1
HOA Y/N N
Abv Grd Liv Area 1,056
Originating Board BRIGHT
Year Built 1942
Annual Tax Amount $1,704
Tax Year 2024
Lot Size 1,121 Sqft
Acres 0.03
Lot Dimensions 16.00 x 69.00
Property Description
1st floor will amaze you with open concept layout and lots of natural light. Plenty of storage space awaits you in newer Dark Cherry kitchen custom cabinets with granite countertops (with optional custom breakfast bar), stainless steel appliances: refrigerator, range, dishwasher, microwave and garbage disposal.
2nd floor features the main bedroom with mirrored wall and 2 closets, 2 additional bedrooms and 1 full bathroom with skylight. The finished basement is ready for your ideas to create a family room or man-cave with a separate restroom. The laundry room comes with a washer & dryer, connected to 1 car garage and leads out to the back of the house with 1 car parking driveway. Newer heater & hot water heater. This home is close to schools, shopping, public transportation and I-95. With so many first time home buyer grant programs don’t let this amazing home pass you by!
Location
State PA
County Philadelphia
Area 19124 (19124)
Zoning RSA5
Rooms
Basement Fully Finished
Interior
Hot Water Natural Gas
Heating Forced Air
Cooling None
Fireplace N
Heat Source Natural Gas
Exterior
Parking Features Built In
Garage Spaces 1.0
Water Access N
Accessibility None
Attached Garage 1
Total Parking Spaces 1
Garage Y
Building
Story 2
Foundation Other
Sewer Public Sewer
Water Public
Architectural Style Other
Level or Stories 2
Additional Building Above Grade, Below Grade
New Construction N
Schools
School District The School District Of Philadelphia
Others
Senior Community No
Tax ID 622306300
Ownership Fee Simple
SqFt Source Assessor
Special Listing Condition Standard








