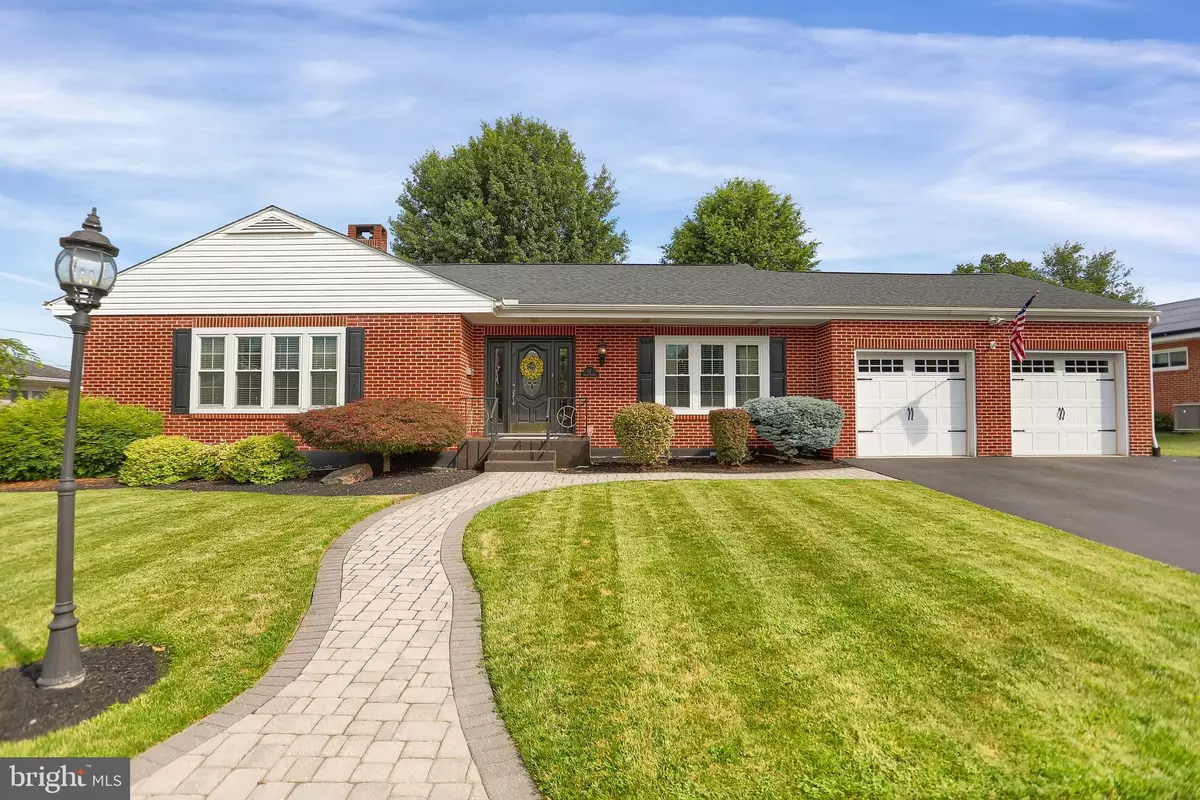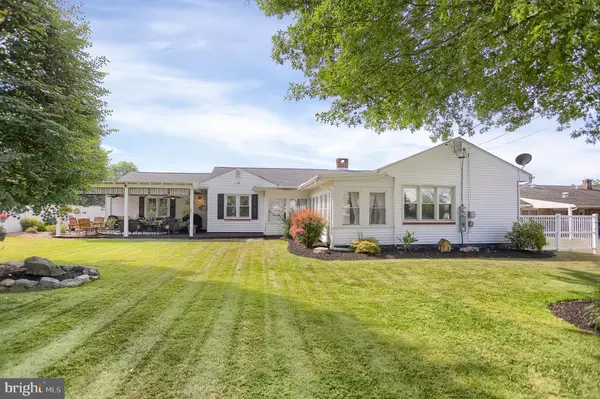
4 Beds
3 Baths
3,903 SqFt
4 Beds
3 Baths
3,903 SqFt
Key Details
Property Type Single Family Home
Sub Type Detached
Listing Status Pending
Purchase Type For Sale
Square Footage 3,903 sqft
Price per Sqft $89
Subdivision Lewistown Boro
MLS Listing ID PAMF2028944
Style Ranch/Rambler
Bedrooms 4
Full Baths 3
HOA Y/N N
Abv Grd Liv Area 2,416
Originating Board BRIGHT
Year Built 1951
Annual Tax Amount $4,277
Tax Year 2024
Lot Size 0.350 Acres
Acres 0.35
Lot Dimensions 91.00 x 150.00
Property Description
The spacious main floor welcomes you with three generous bedrooms and two full bathrooms, an inviting eat-in kitchen with commercial-sized gas range & a cozy breakfast nook which is ideal for enjoying your morning coffee. The living and dining rooms, adorned with beautiful hardwood floors, provide ample room for entertaining guests. The living room features a brick and tile fireplace with gas insert and custom built-ins. Step into the first-floor sunroom, which offers plenty of natural light and a serene view of the expansive backyard and outdoor living area.
Retreat to the master bedroom, which features beautiful hardwood floors, ceiling fan, large windows allowing plenty of natural light, complete with an attached en-suite featuring a tile shower.
The finished basement is a highlight of the property, showcasing a large recreational area with built-in cabinets—perfect for a second living space or family room. French doors lead to a versatile office, while an additional bedroom area with a spacious walk-in closet, a full bathroom, and a large utility area add to the functionality of this remarkable home. The backyard is a true oasis, featuring a large covered patio off the sunroom—ideal for outdoor entertaining and relaxation. The level and lush back yard is fully enclosed and secured with vinyl privacy fencing. There is a utility shed and numerous plantings and shade trees for the avid gardener. Don’t miss your chance to make this beautiful property your own!
Location
State PA
County Mifflin
Area Lewistown Boro (156010)
Zoning R-1 RESIDENTIAL
Rooms
Basement Partially Finished
Main Level Bedrooms 3
Interior
Interior Features Built-Ins, Ceiling Fan(s), Entry Level Bedroom, Kitchen - Eat-In, Wood Floors, Formal/Separate Dining Room, Primary Bath(s), Window Treatments
Hot Water Natural Gas
Heating Baseboard - Hot Water
Cooling Central A/C
Flooring Wood, Vinyl, Carpet, Tile/Brick
Fireplaces Number 1
Fireplaces Type Gas/Propane, Brick
Inclusions All window treatments, 3 refrigerators, range/oven, range hood, dishwasher
Equipment Dishwasher, Range Hood, Stainless Steel Appliances, Oven/Range - Gas, Refrigerator
Fireplace Y
Window Features Vinyl Clad
Appliance Dishwasher, Range Hood, Stainless Steel Appliances, Oven/Range - Gas, Refrigerator
Heat Source Natural Gas
Laundry Basement
Exterior
Exterior Feature Enclosed, Porch(es), Patio(s), Roof
Parking Features Garage - Front Entry
Garage Spaces 4.0
Fence Fully, Privacy, Vinyl
Water Access N
Roof Type Architectural Shingle
Street Surface Paved
Accessibility None
Porch Enclosed, Porch(es), Patio(s), Roof
Road Frontage Boro/Township
Attached Garage 2
Total Parking Spaces 4
Garage Y
Building
Lot Description Rear Yard, Cleared, Front Yard
Story 1
Foundation Block
Sewer Public Sewer
Water Public
Architectural Style Ranch/Rambler
Level or Stories 1
Additional Building Above Grade, Below Grade
New Construction N
Schools
Elementary Schools Lewistown
Middle Schools Mifflin County Junior
High Schools Mifflin County High
School District Mifflin County
Others
Senior Community No
Tax ID 07 ,14-0208--,000
Ownership Fee Simple
SqFt Source Assessor
Acceptable Financing Cash, Conventional, FHA, VA
Listing Terms Cash, Conventional, FHA, VA
Financing Cash,Conventional,FHA,VA
Special Listing Condition Standard








