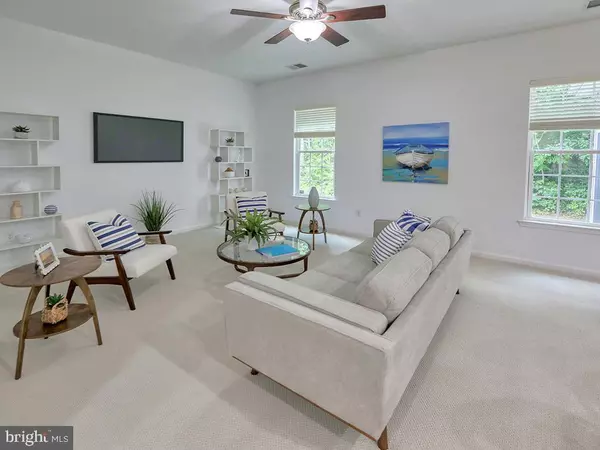
4 Beds
3 Baths
2,685 SqFt
4 Beds
3 Baths
2,685 SqFt
Key Details
Property Type Single Family Home
Sub Type Detached
Listing Status Active
Purchase Type For Sale
Square Footage 2,685 sqft
Price per Sqft $197
Subdivision Harts Landing
MLS Listing ID DESU2065504
Style Transitional,Coastal
Bedrooms 4
Full Baths 3
HOA Fees $664/qua
HOA Y/N Y
Abv Grd Liv Area 2,685
Originating Board BRIGHT
Year Built 2009
Annual Tax Amount $1,628
Tax Year 2023
Lot Size 0.320 Acres
Acres 0.32
Lot Dimensions 80.00 x 151.00
Property Description
Please submit a signed Resale Certificate with all offers. Link is attached. Bylaws require a minimum rental of 30 days.
Shows like new WITHOUT costing you the full 4% transfer tax, $7500 impact fees, and $2500 Capital Contribution fees among other estimated new construction closing costs. Lock in today and save more money with a rate buydown. Save time by settling quickly and moving in now without being impacted by construction delays.
Location
State DE
County Sussex
Area Lewes Rehoboth Hundred (31009)
Zoning AR-1
Direction Southeast
Rooms
Other Rooms Dining Room, Primary Bedroom, Bedroom 2, Bedroom 3, Bedroom 4, Kitchen, Breakfast Room, 2nd Stry Fam Rm, Great Room, Laundry, Solarium, Attic, Primary Bathroom
Main Level Bedrooms 3
Interior
Interior Features Carpet, Combination Kitchen/Living, Entry Level Bedroom, Family Room Off Kitchen, Formal/Separate Dining Room, Kitchen - Eat-In, Kitchen - Island, Kitchen - Table Space, Primary Bath(s), Pantry, Recessed Lighting, Sprinkler System, Bathroom - Stall Shower, Bathroom - Tub Shower, Walk-in Closet(s), Wood Floors, Window Treatments, Ceiling Fan(s), Combination Kitchen/Dining, Dining Area, Floor Plan - Open, Kitchen - Gourmet
Hot Water Electric
Heating Central, Forced Air, Zoned, Heat Pump(s)
Cooling Central A/C
Flooring Carpet, Wood, Vinyl
Equipment Built-In Microwave, Built-In Range, Dishwasher, Disposal, Dryer, Exhaust Fan, Oven - Self Cleaning, Oven - Wall, Oven/Range - Electric, Refrigerator, Washer, Water Heater
Fireplace N
Window Features Double Hung,Screens
Appliance Built-In Microwave, Built-In Range, Dishwasher, Disposal, Dryer, Exhaust Fan, Oven - Self Cleaning, Oven - Wall, Oven/Range - Electric, Refrigerator, Washer, Water Heater
Heat Source Natural Gas
Laundry Has Laundry, Main Floor, Washer In Unit, Dryer In Unit
Exterior
Exterior Feature Porch(es)
Garage Garage - Front Entry, Garage Door Opener
Garage Spaces 6.0
Utilities Available Natural Gas Available, Electric Available, Cable TV Available, Phone Available, Sewer Available, Water Available, Under Ground
Amenities Available Common Grounds, Jog/Walk Path, Pier/Dock, Pool - Outdoor, Tennis Courts, Swimming Pool, Water/Lake Privileges, Other
Water Access N
View Garden/Lawn, Trees/Woods
Roof Type Architectural Shingle
Street Surface Black Top,Paved
Accessibility 2+ Access Exits, >84\" Garage Door, Doors - Swing In, Level Entry - Main
Porch Porch(es)
Road Frontage HOA
Attached Garage 2
Total Parking Spaces 6
Garage Y
Building
Lot Description Backs to Trees, Cleared, Corner, Cul-de-sac, Front Yard, Landscaping, Level, Partly Wooded, Private, Rear Yard, SideYard(s)
Story 1.5
Foundation Slab
Sewer No Septic System
Water Public
Architectural Style Transitional, Coastal
Level or Stories 1.5
Additional Building Above Grade, Below Grade
Structure Type Vaulted Ceilings,Dry Wall,9'+ Ceilings
New Construction N
Schools
Elementary Schools Love Creek
Middle Schools Beacon
High Schools Cape Henlopen
School District Cape Henlopen
Others
Pets Allowed Y
HOA Fee Include Common Area Maintenance,Lawn Care Front,Lawn Care Rear,Lawn Care Side,Lawn Maintenance,Pier/Dock Maintenance,Pool(s),Recreation Facility,Road Maintenance,Reserve Funds,Trash,Sewer,Other
Senior Community No
Tax ID 334-18.00-626.00
Ownership Fee Simple
SqFt Source Assessor
Security Features Carbon Monoxide Detector(s),Main Entrance Lock,Smoke Detector
Acceptable Financing Cash, Conventional
Horse Property N
Listing Terms Cash, Conventional
Financing Cash,Conventional
Special Listing Condition Standard
Pets Description Number Limit, Cats OK, Dogs OK








