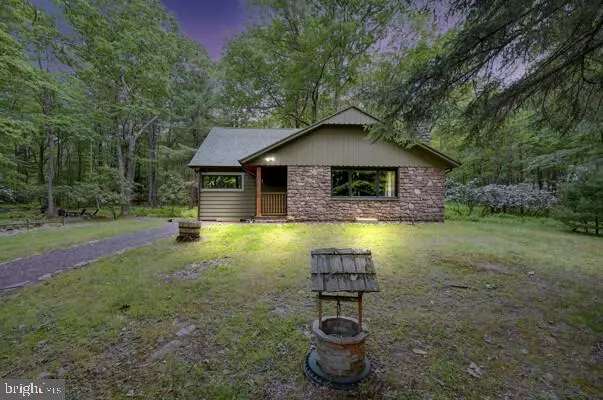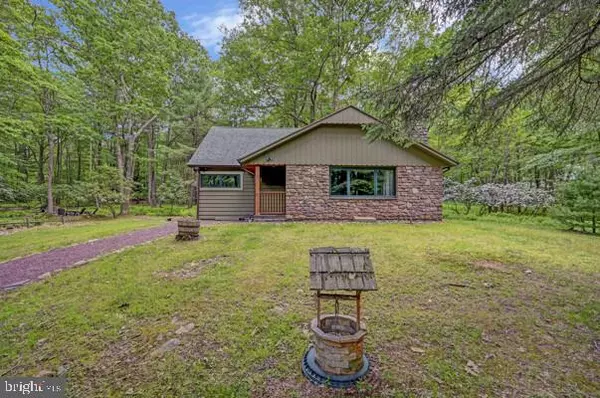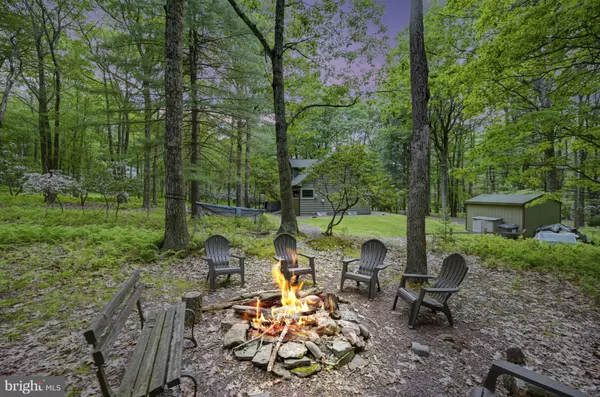
4 Beds
2 Baths
2,413 SqFt
4 Beds
2 Baths
2,413 SqFt
Key Details
Property Type Single Family Home
Sub Type Detached
Listing Status Active
Purchase Type For Sale
Square Footage 2,413 sqft
Price per Sqft $227
Subdivision Split Rock
MLS Listing ID PACC2004376
Style Cape Cod,Cabin/Lodge
Bedrooms 4
Full Baths 2
HOA Y/N N
Abv Grd Liv Area 1,613
Originating Board BRIGHT
Year Built 1959
Annual Tax Amount $3,585
Tax Year 2022
Lot Size 1.680 Acres
Acres 1.68
Lot Dimensions 203X317X260X318
Property Description
Location
State PA
County Carbon
Area Kidder Twp (13408)
Zoning RESIDENTIAL
Rooms
Other Rooms Living Room, Primary Bedroom, Bedroom 2, Bedroom 3, Bedroom 4, Kitchen, Bathroom 2
Basement Full
Main Level Bedrooms 2
Interior
Interior Features Stall Shower, Tub Shower, Walk-in Closet(s), Wood Floors
Hot Water Propane
Heating Hot Water
Cooling Ceiling Fan(s), Window Unit(s)
Flooring Hardwood, Ceramic Tile
Fireplaces Number 1
Fireplaces Type Other
Equipment Oven/Range - Gas, Refrigerator, Washer, Dryer - Electric
Fireplace Y
Appliance Oven/Range - Gas, Refrigerator, Washer, Dryer - Electric
Heat Source Electric, Propane - Leased
Laundry Lower Floor
Exterior
Exterior Feature Porch(es), Deck(s)
Garage Spaces 6.0
Water Access N
Roof Type Asphalt
Street Surface Black Top
Accessibility None
Porch Porch(es), Deck(s)
Road Frontage Road Maintenance Agreement
Total Parking Spaces 6
Garage N
Building
Lot Description Private, Partly Wooded, Level
Story 1.5
Foundation Block
Sewer Septic < # of BR
Water Well
Architectural Style Cape Cod, Cabin/Lodge
Level or Stories 1.5
Additional Building Above Grade, Below Grade
New Construction N
Schools
School District Jim Thorpe Area
Others
Senior Community No
Tax ID 33-21-A11.01
Ownership Fee Simple
SqFt Source Estimated
Acceptable Financing Cash, Conventional
Listing Terms Cash, Conventional
Financing Cash,Conventional
Special Listing Condition Standard








