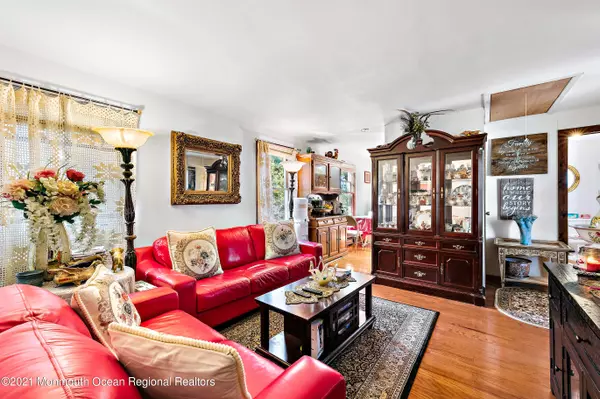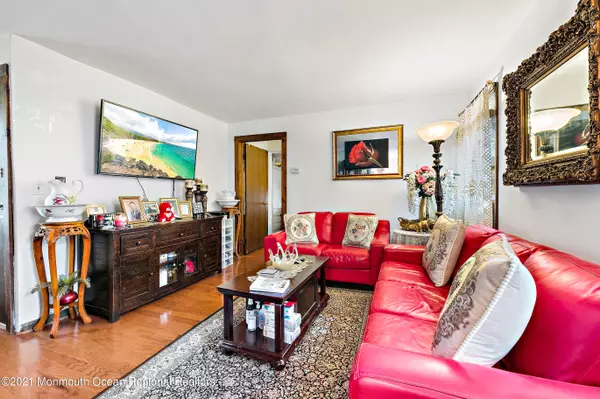REQUEST A TOUR
In-PersonVirtual Tour

$ 699,000
Est. payment | /mo
3 Beds
3 Baths
1,376 SqFt
$ 699,000
Est. payment | /mo
3 Beds
3 Baths
1,376 SqFt
Key Details
Property Type Multi-Family
Sub Type Three Family
Listing Status Pending
Purchase Type For Sale
Square Footage 1,376 sqft
Price per Sqft $507
Municipality Long Branch (LON)
MLS Listing ID 22409911
Bedrooms 3
Full Baths 3
Originating Board MOREMLS (Monmouth Ocean Regional REALTORS®)
Year Built 1909
Annual Tax Amount $7,481
Tax Year 2023
Lot Size 6,098 Sqft
Acres 0.14
Lot Dimensions 40 x 150
Property Description
Incredible investment opportunity in red hot Long Branch. Three family property, front house with 2 units and a cozy cottage in the rear of the property. Nicely maintained and updated through the years, separate utilities, conveniently located near shopping, major transportation, highways, & beaches. Fully occupied with steady income. Don't miss out on this turn-key investment.
Location
State NJ
County Monmouth
Area None
Direction Norwood Ave to High St or Bath Ave to High St
Rooms
Basement Partial, Tenant Storage
Interior
Cooling Other
Building
Sewer Public Sewer
Water Public
New Construction No
Schools
Middle Schools Long Branch
High Schools Long Branch
Others
Senior Community No
Tax ID 27-00164-0000-00015-01

Listed by RE/MAX Gateway







