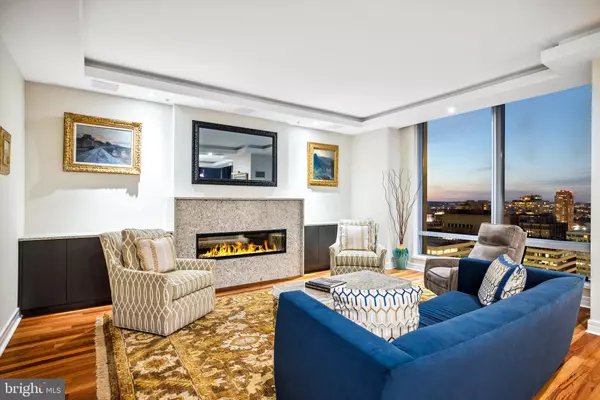
3 Beds
5 Baths
3,086 SqFt
3 Beds
5 Baths
3,086 SqFt
Key Details
Property Type Condo
Sub Type Condo/Co-op
Listing Status Active
Purchase Type For Sale
Square Footage 3,086 sqft
Price per Sqft $809
Subdivision Rittenhouse Square
MLS Listing ID PAPH2326360
Style Contemporary
Bedrooms 3
Full Baths 4
Half Baths 1
Condo Fees $4,578/mo
HOA Y/N N
Abv Grd Liv Area 3,086
Originating Board BRIGHT
Year Built 2009
Annual Tax Amount $37,688
Tax Year 2021
Property Description
When you retreat to the spacious primary suite you'll find a Sitting area, multiple walk-in closets, a beautiful Office with built-ins, and 2 full (His & Hers) Calcatta marble bathrooms. Plus, enjoy the convenience of a second full-size refrigerator in the expansive laundry room. Deeded parking space is included with this unit. Indulge in the 5-Diamond hotel amenities, including concierge service, doorman, chauffeur-driven Mercedes, room service, fitness center, pool, hot tub, residents' lounge, media room, and garden.
There is also a newly added Dog Park. This is upscale urban living at its finest. Outdoor Resident Lounge is currently undergoing a complete renovation to include an outdoor Kitchen, multiple grilling areas and a covered loggia (with no assessment).
Location
State PA
County Philadelphia
Area 19102 (19102)
Zoning CMX5
Rooms
Main Level Bedrooms 3
Interior
Interior Features Built-Ins, Ceiling Fan(s), Combination Dining/Living, Combination Kitchen/Dining, Combination Kitchen/Living, Dining Area, Family Room Off Kitchen, Floor Plan - Open, Kitchen - Eat-In, Kitchen - Island, Primary Bath(s), Recessed Lighting, Sprinkler System, Bathroom - Stall Shower, Upgraded Countertops, Walk-in Closet(s), Window Treatments, Wine Storage, Wood Floors
Hot Water Other
Heating Central
Cooling Central A/C
Flooring Hardwood
Equipment Built-In Microwave, Cooktop, Dishwasher, Disposal, Dryer, Dryer - Front Loading, Icemaker, Oven/Range - Gas, Range Hood, Washer, Washer - Front Loading, Refrigerator
Appliance Built-In Microwave, Cooktop, Dishwasher, Disposal, Dryer, Dryer - Front Loading, Icemaker, Oven/Range - Gas, Range Hood, Washer, Washer - Front Loading, Refrigerator
Heat Source Natural Gas
Laundry Main Floor, Dryer In Unit, Has Laundry, Washer In Unit
Exterior
Parking Features Underground
Garage Spaces 1.0
Amenities Available Concierge, Fitness Center, Meeting Room, Party Room, Pool - Indoor, Swimming Pool, Dog Park, Elevator, Library, Security, Hot tub
Water Access N
View Panoramic
Accessibility Elevator
Total Parking Spaces 1
Garage Y
Building
Story 1
Unit Features Hi-Rise 9+ Floors
Sewer Public Sewer
Water Public
Architectural Style Contemporary
Level or Stories 1
Additional Building Above Grade, Below Grade
New Construction N
Schools
School District The School District Of Philadelphia
Others
Pets Allowed Y
HOA Fee Include Gas,Water,Common Area Maintenance
Senior Community No
Tax ID 888095262
Ownership Condominium
Horse Property N
Special Listing Condition Standard
Pets Allowed Breed Restrictions, Number Limit








