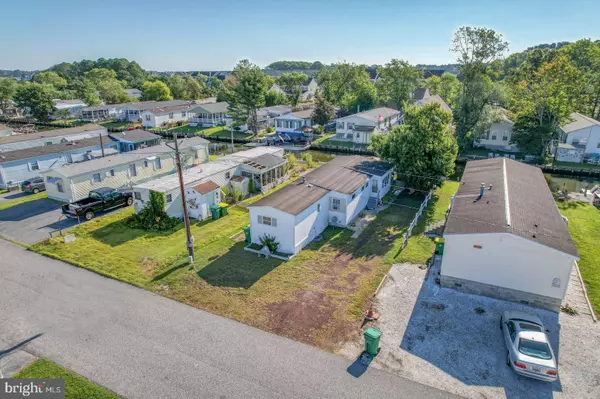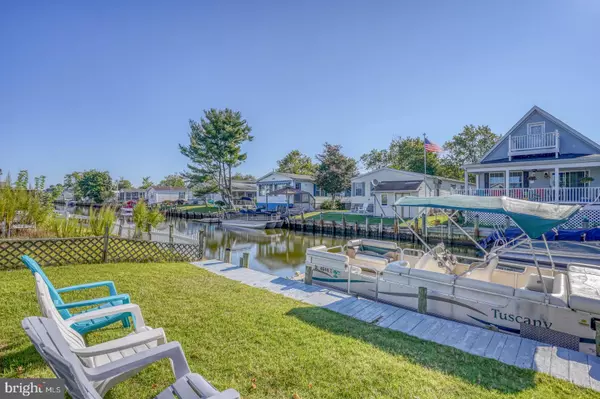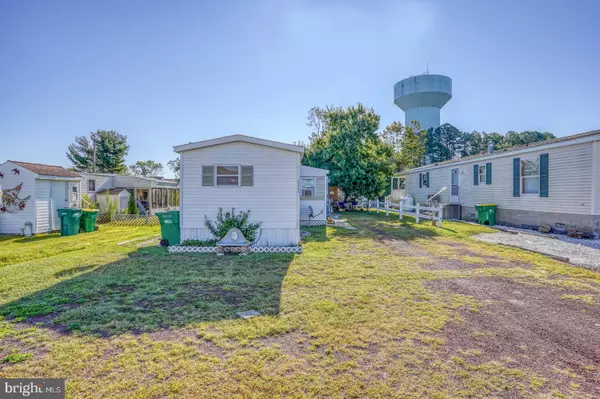
2 Beds
2 Baths
900 SqFt
2 Beds
2 Baths
900 SqFt
Key Details
Property Type Manufactured Home
Sub Type Manufactured
Listing Status Active
Purchase Type For Sale
Square Footage 900 sqft
Price per Sqft $388
Subdivision Swann Keys
MLS Listing ID DESU2048026
Style Modular/Pre-Fabricated
Bedrooms 2
Full Baths 1
Half Baths 1
HOA Fees $975/ann
HOA Y/N Y
Abv Grd Liv Area 900
Originating Board BRIGHT
Year Built 1979
Annual Tax Amount $487
Tax Year 2023
Lot Size 3,920 Sqft
Acres 0.09
Lot Dimensions 40.00 x 100.00
Property Description
Interior - Kitchen with newer craftsman kitchen cabinets, gas stove, large window overlooking the deck and canal. Kitchen, dining and living room flow together for enjoying time with family and friends. 2 bedrooms 1.5 bath. Outside- You have your own private dock right on the canal, ideal for having your boat at your back door and exploring the waterways. The large deck, perfectly suited for crab feasts, barbecues, and soaking up the sun with loved ones. Ample parking space for cars and boat trailer. This property is coming fully furnished with new living room furniture, creating a cozy and welcoming atmosphere. This is an investors dream with years of proven rental income. Swann Keys is a highly sought after community offering low HOA fees, in ground community pool, clubhouse, play area and quick and easy access to community boat ramp.
Don't miss the chance to make this waterfront paradise your own. Whether you're a nature enthusiast, a water lover, or simply seeking a welcoming beach home to create cherished memories with family and friends, this property is the perfect place to call home. You can not forget this location is close to Fenwick Island, DE and Ocean City, MD Beaches . You will enjoy the nearby restaurants and easy access to the supermarkets on Rt 54. Schedule your viewing today and start living the waterfront lifestyle you've always dreamed of!
Location
State DE
County Sussex
Area Baltimore Hundred (31001)
Zoning GR
Rooms
Other Rooms Living Room, Bedroom 2, Kitchen, Bedroom 1
Main Level Bedrooms 2
Interior
Interior Features Ceiling Fan(s), Combination Dining/Living, Combination Kitchen/Dining, Window Treatments
Hot Water Electric
Heating Forced Air
Cooling Central A/C
Flooring Vinyl, Laminated, Ceramic Tile
Equipment Dryer - Electric, Microwave, Oven/Range - Gas, Refrigerator, Washer, Water Heater
Furnishings Yes
Fireplace N
Appliance Dryer - Electric, Microwave, Oven/Range - Gas, Refrigerator, Washer, Water Heater
Heat Source Propane - Leased
Laundry Has Laundry, Dryer In Unit, Washer In Unit
Exterior
Exterior Feature Patio(s), Deck(s), Porch(es)
Garage Spaces 4.0
Amenities Available Boat Ramp, Community Center, Pool - Outdoor, Putting Green, Swimming Pool, Tot Lots/Playground, Water/Lake Privileges, Basketball Courts, Picnic Area, Game Room
Water Access Y
Water Access Desc Boat - Powered,Canoe/Kayak,Fishing Allowed,Personal Watercraft (PWC),Private Access
View Canal, Water
Roof Type Rubber,Shingle
Street Surface Black Top
Accessibility None
Porch Patio(s), Deck(s), Porch(es)
Road Frontage HOA
Total Parking Spaces 4
Garage N
Building
Lot Description Bulkheaded
Story 1
Sewer Public Sewer
Water Community
Architectural Style Modular/Pre-Fabricated
Level or Stories 1
Additional Building Above Grade, Below Grade
Structure Type Dry Wall,Paneled Walls
New Construction N
Schools
Elementary Schools Phillip C. Showell
Middle Schools Selbyville
High Schools Indian River
School District Indian River
Others
HOA Fee Include Road Maintenance,Trash,Water,Snow Removal,Pool(s)
Senior Community No
Tax ID 533-12.20-51.00
Ownership Fee Simple
SqFt Source Assessor
Acceptable Financing Cash, Conventional
Listing Terms Cash, Conventional
Financing Cash,Conventional
Special Listing Condition Standard








