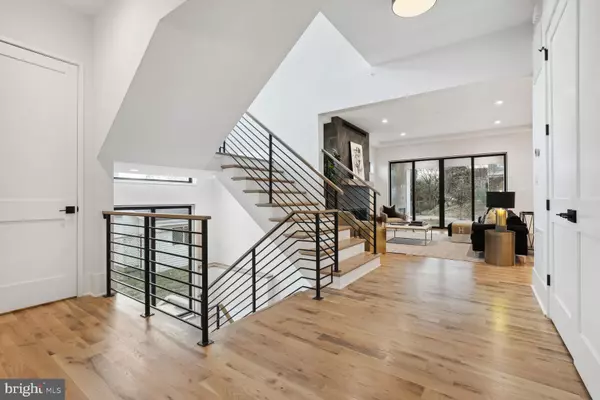
6 Beds
7 Baths
6,734 SqFt
6 Beds
7 Baths
6,734 SqFt
Key Details
Property Type Single Family Home
Sub Type Detached
Listing Status Under Contract
Purchase Type For Sale
Square Footage 6,734 sqft
Price per Sqft $356
Subdivision Westmore Gardens
MLS Listing ID VAFX2110226
Style Transitional,Farmhouse/National Folk
Bedrooms 6
Full Baths 6
Half Baths 1
HOA Y/N N
Abv Grd Liv Area 4,627
Originating Board BRIGHT
Year Built 2023
Annual Tax Amount $7,382
Tax Year 2023
Lot Size 10,500 Sqft
Acres 0.24
Property Description
Location
State VA
County Fairfax
Zoning 140
Rooms
Basement Full
Main Level Bedrooms 1
Interior
Interior Features Dining Area, Formal/Separate Dining Room, Kitchen - Gourmet, Kitchen - Island, Pantry, Walk-in Closet(s), Wet/Dry Bar, Wood Floors, Primary Bath(s), Entry Level Bedroom, Attic, Bar, Built-Ins
Hot Water Natural Gas, Electric
Heating Forced Air, Other
Cooling Central A/C
Flooring Other, Vinyl, Solid Hardwood, Engineered Wood
Fireplaces Number 1
Fireplaces Type Fireplace - Glass Doors, Gas/Propane, Other
Equipment Built-In Microwave, Dishwasher, Disposal, Range Hood, Refrigerator, Icemaker, Oven/Range - Gas
Fireplace Y
Window Features Casement,Double Pane,Energy Efficient,Insulated,Low-E,Screens
Appliance Built-In Microwave, Dishwasher, Disposal, Range Hood, Refrigerator, Icemaker, Oven/Range - Gas
Heat Source Natural Gas, Electric
Laundry Upper Floor, Hookup
Exterior
Parking Features Garage - Front Entry, Inside Access, Other
Garage Spaces 4.0
Fence Other
Water Access N
Roof Type Architectural Shingle,Metal,Other
Accessibility Other
Attached Garage 2
Total Parking Spaces 4
Garage Y
Building
Story 3
Foundation Concrete Perimeter, Other
Sewer Public Sewer
Water Public
Architectural Style Transitional, Farmhouse/National Folk
Level or Stories 3
Additional Building Above Grade, Below Grade
Structure Type 9'+ Ceilings,Dry Wall,High,Vaulted Ceilings
New Construction Y
Schools
Elementary Schools Haycock
Middle Schools Longfellow
High Schools Mclean
School District Fairfax County Public Schools
Others
Senior Community No
Tax ID 0404 11 0057
Ownership Fee Simple
SqFt Source Assessor
Horse Property N
Special Listing Condition Standard








