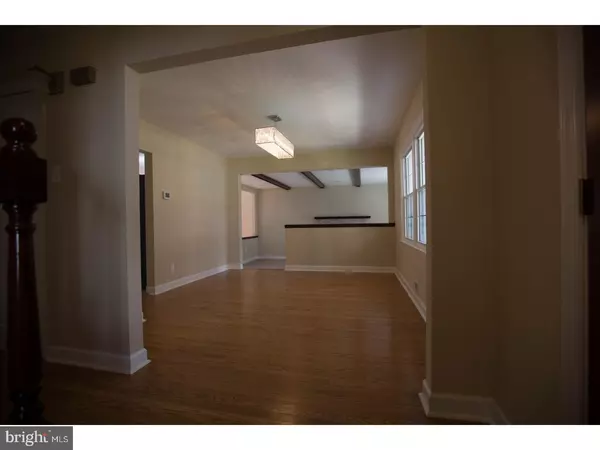$390,000
$395,000
1.3%For more information regarding the value of a property, please contact us for a free consultation.
4 Beds
3 Baths
2,276 SqFt
SOLD DATE : 05/15/2018
Key Details
Sold Price $390,000
Property Type Single Family Home
Sub Type Detached
Listing Status Sold
Purchase Type For Sale
Square Footage 2,276 sqft
Price per Sqft $171
Subdivision Ramblewood
MLS Listing ID 1000366384
Sold Date 05/15/18
Style Colonial
Bedrooms 4
Full Baths 2
Half Baths 1
HOA Y/N N
Abv Grd Liv Area 2,276
Originating Board TREND
Year Built 1962
Annual Tax Amount $7,102
Tax Year 2017
Lot Size 6,400 Sqft
Acres 0.15
Lot Dimensions 50X128
Property Description
Talk about the finest of finishes! 151 Brentwood is a completely renovated 4 bed, 2.5 bath, oversized 2 car garage with a finished basement on a secluded cultisac. As you pull into the freshly paved driveway you will be blown away by the clean lines of the exterior. Stroll up the sidewalk with dreams of bright mornings and restful evenings that you will spend on this alluring porch. Cross the threshold and behold an abundant open space wrapped up with serene finishes. Relax in the living room lined with sleek hardwood floors. Sit by the stone fireplace on a cold winter evening or escape through the french doors to enjoy the fabulous deck and back yard. This elegant kitchen is lined with soft closing cabinets, mosaic tile back splash, granite counter tops and ceramic tiled floors. Escape into the dinning room to enjoy the bright beauty of the sunshine and views of the chic outdoor oasis. Continue into the living room where you will find a gorgeous bay window surrounded by custom builtin shelves and a second stone fire place. Escape upstairs to find four amply sized bedrooms with 2 spa quality bathrooms. Other household features include a oversized double car garage with loft; finished basement with laundry room and a separate storage room. Fully fenced in yard with privacy fence. New walk way, sidewalk, siding, circuit board, garage door, windows, front and rear doors, remodeled kitchen and bathrooms, recessed lighting throughout, gutters with gutter guards and appliances. Now lets talk about location! This home is within minuets of 295, NJ Turnpike, 73, 38 and 70.
Location
State NJ
County Burlington
Area Mount Laurel Twp (20324)
Zoning RES
Rooms
Other Rooms Living Room, Dining Room, Primary Bedroom, Bedroom 2, Bedroom 3, Kitchen, Family Room, Bedroom 1, Laundry, Other
Basement Full
Interior
Interior Features Primary Bath(s), Kitchen - Island, Butlers Pantry, Ceiling Fan(s), Exposed Beams, Stall Shower, Dining Area
Hot Water Natural Gas
Heating Gas, Forced Air
Cooling Central A/C
Flooring Wood, Fully Carpeted, Tile/Brick
Fireplaces Number 2
Fireplaces Type Stone
Equipment Oven - Self Cleaning, Dishwasher, Built-In Microwave
Fireplace Y
Window Features Bay/Bow,Energy Efficient,Replacement
Appliance Oven - Self Cleaning, Dishwasher, Built-In Microwave
Heat Source Natural Gas
Laundry Basement
Exterior
Exterior Feature Deck(s), Porch(es)
Garage Spaces 2.0
Fence Other
Utilities Available Cable TV
Water Access N
Roof Type Pitched,Shingle
Accessibility None
Porch Deck(s), Porch(es)
Total Parking Spaces 2
Garage Y
Building
Lot Description Cul-de-sac, Front Yard, Rear Yard, SideYard(s)
Story 2
Sewer Public Sewer
Water Public
Architectural Style Colonial
Level or Stories 2
Additional Building Above Grade
Structure Type 9'+ Ceilings
New Construction N
Schools
School District Lenape Regional High
Others
Senior Community No
Tax ID 24-01103 06-00035
Ownership Fee Simple
Read Less Info
Want to know what your home might be worth? Contact us for a FREE valuation!

Our team is ready to help you sell your home for the highest possible price ASAP

Bought with Erin M Blank • Weichert Realtors - Moorestown







