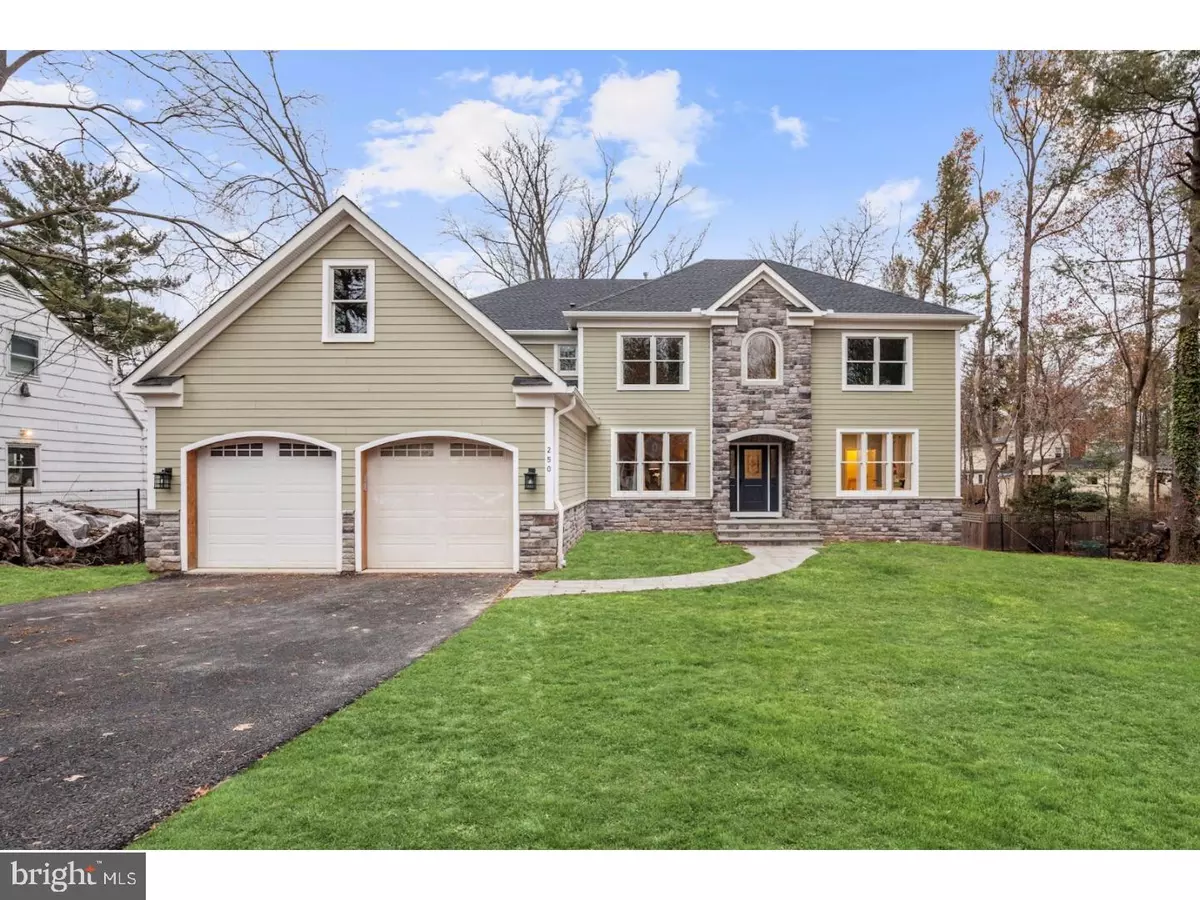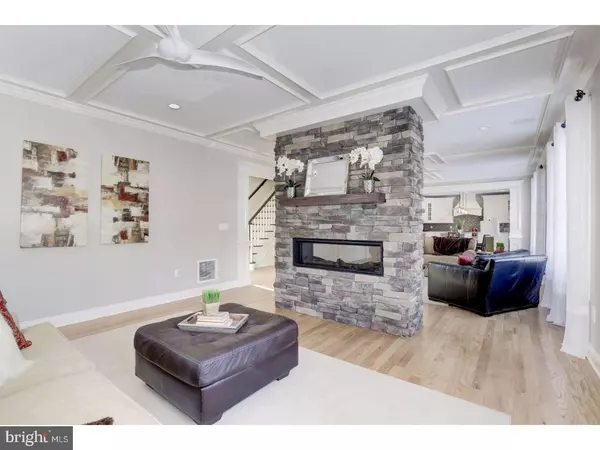$1,800,000
$2,100,000
14.3%For more information regarding the value of a property, please contact us for a free consultation.
5 Beds
5 Baths
0.43 Acres Lot
SOLD DATE : 05/04/2018
Key Details
Sold Price $1,800,000
Property Type Single Family Home
Sub Type Detached
Listing Status Sold
Purchase Type For Sale
Subdivision Riverside
MLS Listing ID 1004193899
Sold Date 05/04/18
Style Colonial
Bedrooms 5
Full Baths 4
Half Baths 1
HOA Y/N N
Originating Board TREND
Year Built 2016
Annual Tax Amount $11,523
Tax Year 2017
Lot Size 0.427 Acres
Acres 0.43
Lot Dimensions 93X200
Property Description
New construction now available in Riverside! This 5 bedroom 4.5 bath home has been tastefully constructed to suit today's lifestyle's needs. A double height entry way greets you as you enter the home. The first floor has a floor plan that is open yet intimate. The Family room is bright and has great views of the rear yard. It has a spectacular stone fire place that is also open to a more private sitting area behind it. The family room is also open to the large chef's kitchen. It has a large island with Asko dishwasher, and ample space to use as serving area or meal prep. The kitchen also has other high end appliances such as Wolf range, Subzero fridge, built in Sanyo Microwave/oven and a wine fridge. The counter tops are granite and back splash is subway tile. The kitchen cabinets are two tone, with the island being a complementary dark wood. The kitchen has a slider to the large deck and that provides access to the fenced in rear yard. Just off the kitchen is the large dining room and then mud room, laundry, half bath and access to the garage. To complete the first floor there is a study and also the fifth bedroom, which has its own bath and walk in closet. The master in the second floor is amazing! The walk in closet, is completed fitted out with closet maid storage solutions including chest of drawers to create an island in the middle of the room. The bathroom is spa like, with large jetted tub, huge walk in shower with multiple heads, double vanity as well as make up area. There is a princess suite with walk in closet and its own bathroom, with stall shower and vanity. There are two more bedrooms and hall bath with double vanity, tub/shower combo and a patchwork tile floor. The basement is finished with tile flooring and has a separate work out space with specific rubber flooring. There is also ample storage. The basement also has its own access from the two car attached garage. Close to Riverside elementary school, university and down town, chance to own new construction in Princeton!
Location
State NJ
County Mercer
Area Princeton (21114)
Zoning R2
Rooms
Other Rooms Living Room, Dining Room, Primary Bedroom, Bedroom 2, Bedroom 3, Kitchen, Family Room, Bedroom 1, Laundry, Other
Basement Full
Interior
Interior Features Dining Area
Hot Water Natural Gas
Heating Gas
Cooling Central A/C
Fireplaces Number 1
Fireplace Y
Heat Source Natural Gas
Laundry Main Floor
Exterior
Garage Spaces 2.0
Water Access N
Accessibility None
Total Parking Spaces 2
Garage N
Building
Story 2
Sewer Public Sewer
Water Public
Architectural Style Colonial
Level or Stories 2
New Construction Y
Schools
School District Princeton Regional Schools
Others
Senior Community No
Tax ID 14-00056 01-00045
Ownership Fee Simple
Read Less Info
Want to know what your home might be worth? Contact us for a FREE valuation!

Our team is ready to help you sell your home for the highest possible price ASAP

Bought with Ingela Kostenbader • Weichert Realtors - Princeton







