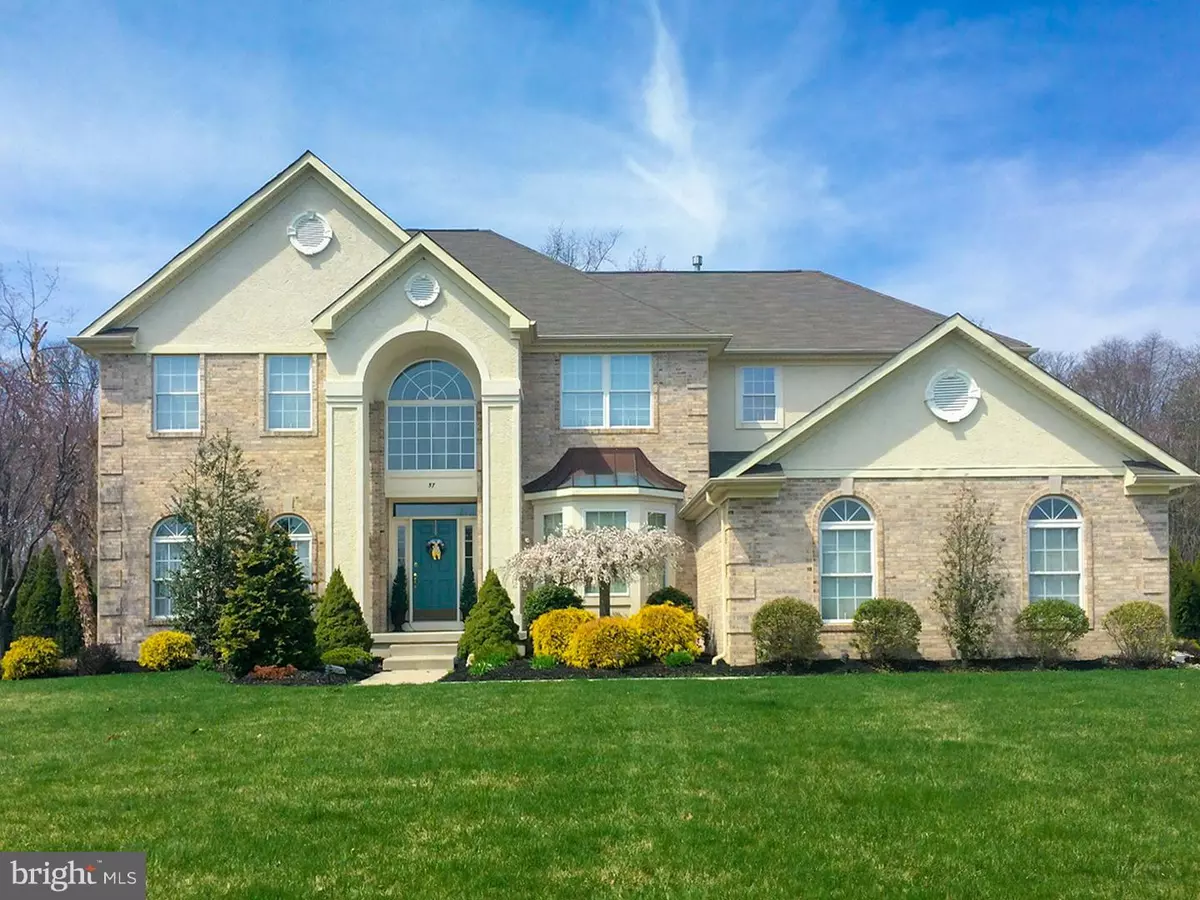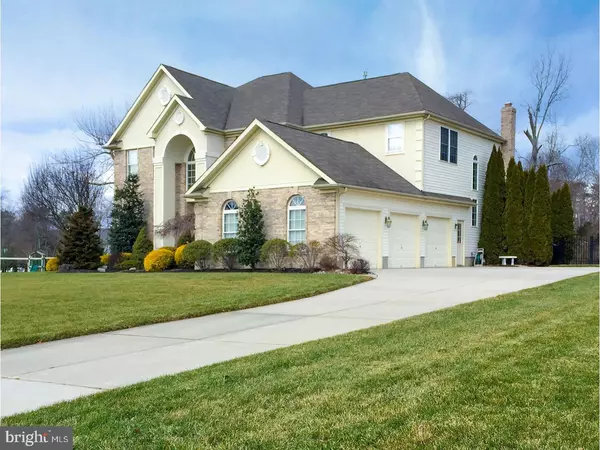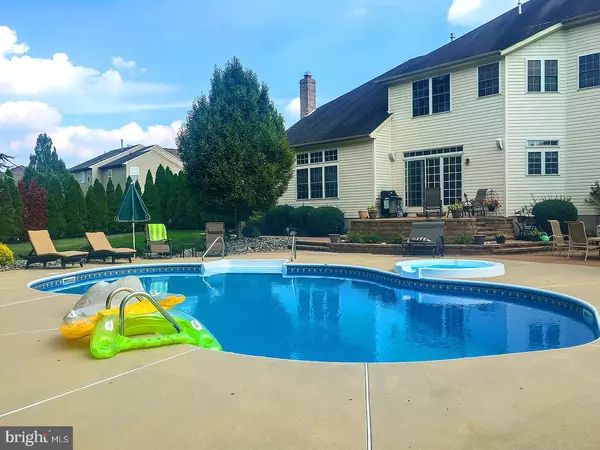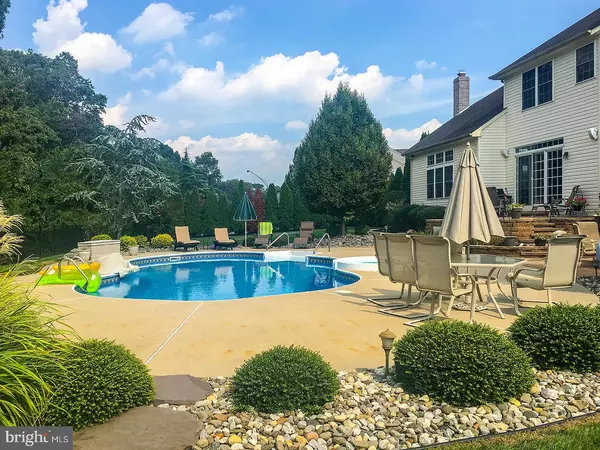$498,000
$515,000
3.3%For more information regarding the value of a property, please contact us for a free consultation.
4 Beds
4 Baths
3,620 SqFt
SOLD DATE : 04/16/2018
Key Details
Sold Price $498,000
Property Type Single Family Home
Sub Type Detached
Listing Status Sold
Purchase Type For Sale
Square Footage 3,620 sqft
Price per Sqft $137
Subdivision Chaple Ridge
MLS Listing ID 1004420413
Sold Date 04/16/18
Style Colonial
Bedrooms 4
Full Baths 2
Half Baths 2
HOA Fees $41/ann
HOA Y/N Y
Abv Grd Liv Area 3,620
Originating Board TREND
Year Built 2004
Annual Tax Amount $14,733
Tax Year 2017
Lot Size 0.689 Acres
Acres 0.69
Lot Dimensions 150X200
Property Description
Desirable Chapel Ridge is where this beautiful and expanded, 3,600 SqFt Stoneleigh model by Paparone is located. This home features all the upgrades, bells and whistles that you could wish for. Pride of ownership is evident as soon as you pull up with it's brick and stucco front and nicely landscaped grounds that are a breeze to care for with the irrigation system. 3 car side entry garage w/openers. The private rear yard features you own backyard oasis. You will love the rear paver patio that steps down to another paver patio and walkways that overlook the beautiful in-ground pool and spill over spa. Perfect spot to host those Summertime BBQ's with plenty of room for the volleyball games. This area also features a beautiful landscaped & fenced rear yard backing to the woods. The grand 2 story foyer is highlighted by the turning staircase to the open and lofted 2nd floor hallway. This area is open to the step down living room and dining room areas. These areas feature some circle top windows, hardwood floors and custom woodworking. The beautiful Kitchen features upgraded cabinetry, newer Granite counters with undermount sink, tiled backsplash, newer stainless steel appliances, large center island w/granite counter, tile flooring, freshly painted walls and all highlighted by the high hat lighting above. This area features a triple Andersen slider with Transom window above which overlooks the backyard oasis, the expanded and open family room features a floor to ceiling stone fireplace and a 2nd rear staircase to the 2nd floor. The 1st floor also features a home office, laundry room, and powder room. The 2nd floor features 4 large spacious bedrooms and 2 full baths. The main bedroom suite features double entry doors, tray ceiling w/high hat lighting, 2 walk-in closets and it's own private bathroom retreat. This area features upgraded tile, 2 person tub w;/jets, separate shower stall, double sinks & vanities w/high hat lighting above. You will love the finished, 1,500 SqFt basement that features a game room, media room w/100 inch screen & projector and Bose surround sound, custom built glass block wet bar w/fiber optic lighting, granite counters and beer meister included and a custom made stained glass background. This area also features a billard area and another powder room. This area is the perfect spot to throw the parties for the big game or just to watch the movie classics.
Location
State NJ
County Gloucester
Area Mantua Twp (20810)
Zoning RES
Rooms
Other Rooms Living Room, Dining Room, Primary Bedroom, Bedroom 2, Bedroom 3, Kitchen, Family Room, Bedroom 1, Laundry, Other, Attic
Basement Full, Drainage System, Fully Finished
Interior
Interior Features Primary Bath(s), Kitchen - Island, Butlers Pantry, Ceiling Fan(s), WhirlPool/HotTub, Wet/Dry Bar, Stall Shower, Breakfast Area
Hot Water Natural Gas
Heating Gas, Forced Air, Zoned
Cooling Central A/C
Flooring Wood, Fully Carpeted, Tile/Brick
Fireplaces Number 1
Fireplaces Type Stone
Equipment Oven - Self Cleaning, Dishwasher, Disposal, Built-In Microwave
Fireplace Y
Window Features Energy Efficient
Appliance Oven - Self Cleaning, Dishwasher, Disposal, Built-In Microwave
Heat Source Natural Gas
Laundry Main Floor
Exterior
Exterior Feature Patio(s)
Parking Features Inside Access, Garage Door Opener
Garage Spaces 6.0
Fence Other
Pool In Ground
Utilities Available Cable TV
Water Access N
Roof Type Pitched,Shingle
Accessibility None
Porch Patio(s)
Attached Garage 3
Total Parking Spaces 6
Garage Y
Building
Lot Description Level, Open, Front Yard, Rear Yard, SideYard(s)
Story 2
Foundation Concrete Perimeter
Sewer Public Sewer
Water Public
Architectural Style Colonial
Level or Stories 2
Additional Building Above Grade
Structure Type Cathedral Ceilings,9'+ Ceilings,High
New Construction N
Schools
Middle Schools Clearview Regional
High Schools Clearview Regional
School District Clearview Regional Schools
Others
HOA Fee Include Common Area Maintenance
Senior Community No
Tax ID 10-00147-00014
Ownership Fee Simple
Security Features Security System
Acceptable Financing Conventional, VA, FHA 203(b)
Listing Terms Conventional, VA, FHA 203(b)
Financing Conventional,VA,FHA 203(b)
Read Less Info
Want to know what your home might be worth? Contact us for a FREE valuation!

Our team is ready to help you sell your home for the highest possible price ASAP

Bought with Nancy L. Kowalik • Your Home Sold Guaranteed, Nancy Kowalik Group







