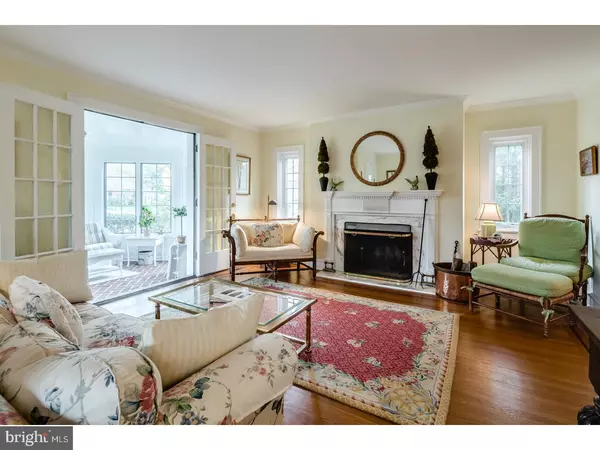$626,500
$649,000
3.5%For more information regarding the value of a property, please contact us for a free consultation.
4 Beds
4 Baths
2,296 SqFt
SOLD DATE : 04/13/2018
Key Details
Sold Price $626,500
Property Type Single Family Home
Sub Type Detached
Listing Status Sold
Purchase Type For Sale
Square Footage 2,296 sqft
Price per Sqft $272
Subdivision Gill Tract
MLS Listing ID 1003285137
Sold Date 04/13/18
Style Colonial
Bedrooms 4
Full Baths 3
Half Baths 1
HOA Y/N N
Abv Grd Liv Area 2,296
Originating Board TREND
Year Built 1929
Annual Tax Amount $16,894
Tax Year 2017
Lot Size 0.289 Acres
Acres 0.29
Lot Dimensions 90X140
Property Description
Beautiful, beautiful home! Classic and immaculate- this home in the heart of the Gill Tract will not disappoint. Original hardwood floors with walnut inlay, solid brick exterior with copper detail and interior archways are all stunning. Very large dining room and living room are open for entertaining while the kitchen and family room area are great for more gatherings. Both areas boast an escape to the outside with a sunroom off the living room and a great pergola covered brick patio off the family room. White kitchen cabinets and counters with peninsula, bar stools and still a separate breakfast area. Great natural light, new windows throughout and traditional marble fireplace are just some of the perks. Pretty staircase and upstairs landing with picturesque window bringing natural light into the bonus space. Four spacious bedrooms grace the upstairs. Large hall bath with double sinks, neutral tile and amenities. Bedrooms have good closet space, neutral decor, and the charm you seek in a Haddonfield home. Private back stairwell leads to a bedroom with sitting area or homework space and private full bath. That could be turned into a second master suite, too. The full basement is a bonus- currently used as a rec room or playroom. The exterior is beautiful and unique with brick accent walls, wrought iron gates, professional landscaping and delicate garden spots. Incredible charm on this beautiful street, in the desirable Gill Tract of Haddonfield's award-winning school district!
Location
State NJ
County Camden
Area Haddonfield Boro (20417)
Zoning RESID
Rooms
Other Rooms Living Room, Dining Room, Primary Bedroom, Bedroom 2, Bedroom 3, Kitchen, Family Room, Bedroom 1, Attic
Basement Full
Interior
Interior Features Ceiling Fan(s), Kitchen - Eat-In
Hot Water Oil
Heating Oil
Cooling Central A/C
Flooring Wood
Fireplaces Number 1
Fireplaces Type Marble
Fireplace Y
Window Features Replacement
Heat Source Oil
Laundry Basement
Exterior
Exterior Feature Patio(s)
Garage Spaces 4.0
Water Access N
Accessibility None
Porch Patio(s)
Attached Garage 1
Total Parking Spaces 4
Garage Y
Building
Story 2
Sewer Public Sewer
Water Public
Architectural Style Colonial
Level or Stories 2
Additional Building Above Grade
New Construction N
Schools
Elementary Schools Central
Middle Schools Haddonfield
High Schools Haddonfield Memorial
School District Haddonfield Borough Public Schools
Others
Senior Community No
Tax ID 17-00064 13-00002
Ownership Fee Simple
Read Less Info
Want to know what your home might be worth? Contact us for a FREE valuation!

Our team is ready to help you sell your home for the highest possible price ASAP

Bought with Holly M Rowell • Keller Williams Realty - Cherry Hill







