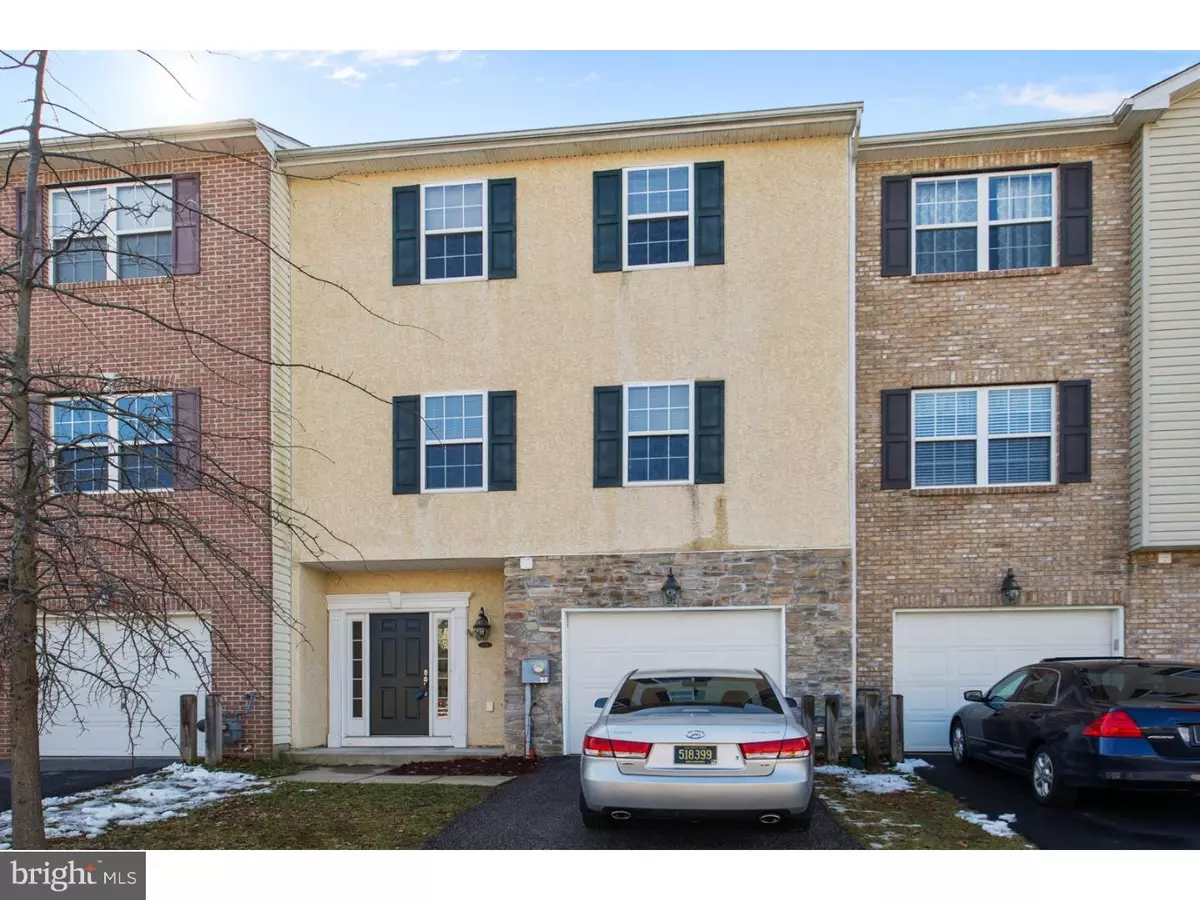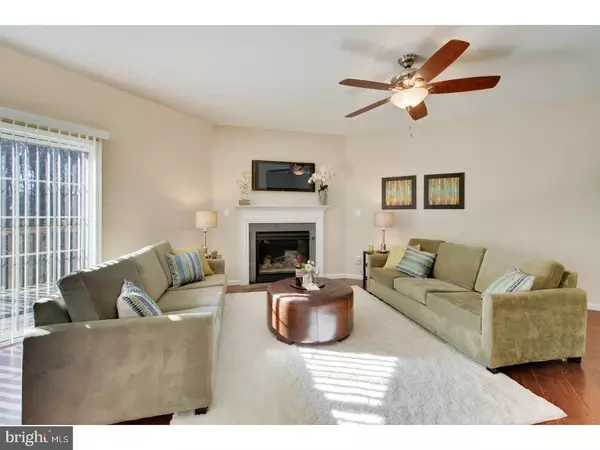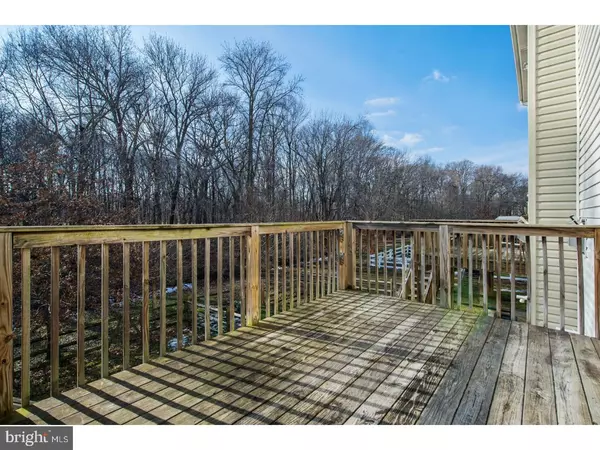$219,000
$219,000
For more information regarding the value of a property, please contact us for a free consultation.
3 Beds
4 Baths
2,400 SqFt
SOLD DATE : 04/13/2018
Key Details
Sold Price $219,000
Property Type Townhouse
Sub Type Interior Row/Townhouse
Listing Status Sold
Purchase Type For Sale
Square Footage 2,400 sqft
Price per Sqft $91
Subdivision Odessa National
MLS Listing ID 1000200552
Sold Date 04/13/18
Style Traditional
Bedrooms 3
Full Baths 2
Half Baths 2
HOA Fees $100/qua
HOA Y/N Y
Abv Grd Liv Area 2,400
Originating Board TREND
Year Built 2008
Annual Tax Amount $2,418
Tax Year 2017
Lot Size 2,614 Sqft
Acres 0.06
Lot Dimensions 24X100
Property Description
PRICED BELOW APPRAISED VALUE. A simple concrete walk leading to a welcoming front porch with an elaborately trimmed and side-lighted, 6-panel front door are just the beginning of the many features included in this beautiful town home. Upon entering you'll find a foyer and hallway lined with an abundance of closet space. Proceed up to the large living room with gleaming, easy-care laminate flooring. Take a seat and enjoy the view of the natural gas fireplace with a nicely detailed mantle surround ... no need to chop and haul wood here! Open the slider, step onto the rear entertaining deck and take in the view of the community's natural open space behind. When returning inside, see how the floor plan allows for a home office area capturing the peaceful, outdoor vista you just enjoyed! Notice the great flow for entertaining between this room and the attached Eat-in Kitchen/Dining space. Newer paint in modern, pleasing tones is everywhere you turn in the living/dining/kitchen space. Larger ceramic tiles in coordinated, natural tones are easy-care and the perfect base for this large meal-prep and dining area. The Kitchen features 42" dark wood cabinets, stainless appliances and granite-look counters. Just off the Kitchen you will find a half-bath for this level and the laundry area. Take the stairs to the upper-level where most rooms have been freshly painted. The large Master Suite features dual walk-in closets and an en-suite bath with beautiful granite counters, dual sinks, a relaxing soaking tub and a separate shower. Rounding out the upper level are two guest bedrooms sharing a hall bath (with dual-sinks) and two over-sized linen closets. Return to the stairway and make your way back down to the fully finished entry level. Here's where a light and bright family room with recessed lights, a window and more sliders to the outside can be found. The nearly-flat, fenced-in rear yard is another area for entertaining or play space. Back inside, there's the second half-bath, multiple storage areas and inside-access to the one-car garage. Before leaving, notice the nice variation of facades in this neighborhood with stone, stucco, brick and siding all tastefully blended. Over $5k in updates have gone into this property. Welcome Home!
Location
State DE
County New Castle
Area South Of The Canal (30907)
Zoning S
Direction Northeast
Rooms
Other Rooms Living Room, Primary Bedroom, Bedroom 2, Kitchen, Family Room, Bedroom 1, Laundry
Interior
Interior Features Primary Bath(s), Butlers Pantry, Ceiling Fan(s), Kitchen - Eat-In
Hot Water Natural Gas
Heating Gas, Forced Air
Cooling Central A/C
Flooring Fully Carpeted, Tile/Brick
Fireplaces Number 1
Fireplaces Type Gas/Propane
Fireplace Y
Heat Source Natural Gas
Laundry Main Floor
Exterior
Exterior Feature Deck(s)
Garage Spaces 2.0
Amenities Available Swimming Pool
Water Access N
Roof Type Pitched,Shingle
Accessibility None
Porch Deck(s)
Attached Garage 1
Total Parking Spaces 2
Garage Y
Building
Lot Description Level, Front Yard, Rear Yard
Story 3+
Sewer Public Sewer
Water Public
Architectural Style Traditional
Level or Stories 3+
Additional Building Above Grade
Structure Type 9'+ Ceilings
New Construction N
Schools
Elementary Schools Old State
Middle Schools Everett Meredith
High Schools Middletown
School District Appoquinimink
Others
HOA Fee Include Pool(s),Common Area Maintenance
Senior Community No
Tax ID 14-013.31-003
Ownership Fee Simple
Acceptable Financing Conventional, VA, FHA 203(b), USDA
Listing Terms Conventional, VA, FHA 203(b), USDA
Financing Conventional,VA,FHA 203(b),USDA
Read Less Info
Want to know what your home might be worth? Contact us for a FREE valuation!

Our team is ready to help you sell your home for the highest possible price ASAP

Bought with Curtis Tyler • RE/MAX Associates-Wilmington







