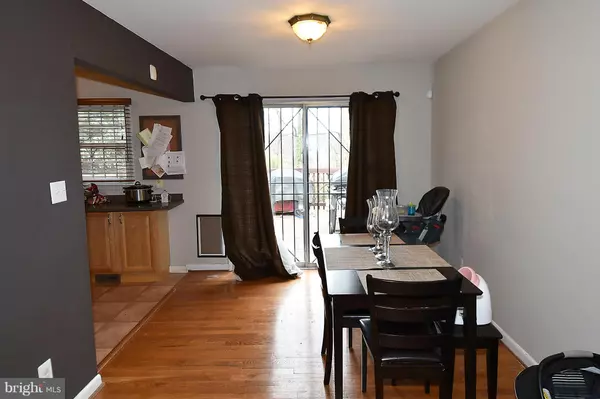$406,000
$415,000
2.2%For more information regarding the value of a property, please contact us for a free consultation.
3 Beds
2 Baths
1,625 SqFt
SOLD DATE : 05/27/2016
Key Details
Sold Price $406,000
Property Type Single Family Home
Sub Type Detached
Listing Status Sold
Purchase Type For Sale
Square Footage 1,625 sqft
Price per Sqft $249
Subdivision Hill Crest
MLS Listing ID 1001358383
Sold Date 05/27/16
Style Split Foyer
Bedrooms 3
Full Baths 2
HOA Y/N N
Abv Grd Liv Area 1,025
Originating Board MRIS
Year Built 1961
Annual Tax Amount $2,722
Tax Year 2015
Lot Size 9,295 Sqft
Acres 0.21
Property Description
*PRICE REDUCED* MAKE AN OFFER! MAGNIFICENT monumenat and DC city views from this remodeled split foyer home in the highly favored Penn Branch of Hill Crest! Home features corian counters, hardwood floors, a spacious garage, and a large wood deck overlooking the beautiful backyard with views of Capitol Hill and more. Excellent location in Hill Crest!
Location
State DC
County Washington
Direction West
Rooms
Other Rooms Primary Bedroom, Bedroom 2, Bedroom 3
Basement Connecting Stairway, Daylight, Partial, Partially Finished, Windows
Main Level Bedrooms 3
Interior
Interior Features Family Room Off Kitchen, Combination Kitchen/Dining, Wood Floors, Window Treatments, Upgraded Countertops, Floor Plan - Traditional
Hot Water Natural Gas
Heating Forced Air
Cooling Central A/C
Equipment Dishwasher, Disposal, Oven/Range - Electric, Refrigerator, Washer/Dryer Stacked
Fireplace N
Appliance Dishwasher, Disposal, Oven/Range - Electric, Refrigerator, Washer/Dryer Stacked
Heat Source Natural Gas
Exterior
Parking Features Basement Garage, Garage - Front Entry
Garage Spaces 2.0
View Y/N Y
Water Access N
View City, Scenic Vista, Trees/Woods
Accessibility None
Total Parking Spaces 2
Garage N
Private Pool N
Building
Story 2
Sewer Public Sewer, Public Septic
Water Public
Architectural Style Split Foyer
Level or Stories 2
Additional Building Above Grade, Below Grade
New Construction N
Schools
Elementary Schools Randle Highlands
Middle Schools Sousa
High Schools Anacostia Senior
School District District Of Columbia Public Schools
Others
Senior Community No
Tax ID 5538//0812
Ownership Fee Simple
Special Listing Condition Standard
Read Less Info
Want to know what your home might be worth? Contact us for a FREE valuation!

Our team is ready to help you sell your home for the highest possible price ASAP

Bought with Jose S Dory • RLAH @properties







