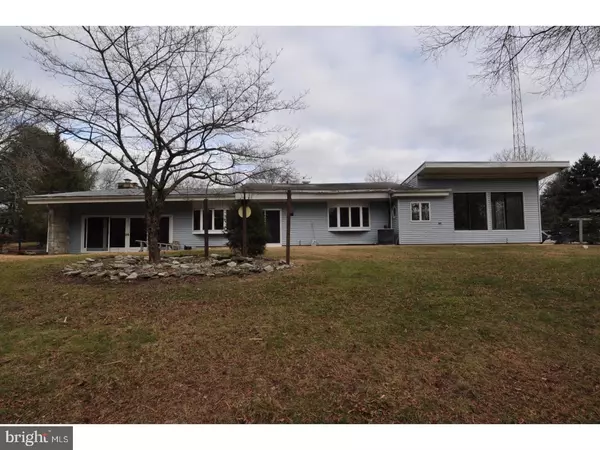$346,225
$409,900
15.5%For more information regarding the value of a property, please contact us for a free consultation.
3 Beds
2 Baths
2,891 SqFt
SOLD DATE : 09/15/2017
Key Details
Sold Price $346,225
Property Type Single Family Home
Sub Type Detached
Listing Status Sold
Purchase Type For Sale
Square Footage 2,891 sqft
Price per Sqft $119
Subdivision Vincentown Village
MLS Listing ID 1000420199
Sold Date 09/15/17
Style Ranch/Rambler
Bedrooms 3
Full Baths 2
HOA Y/N N
Abv Grd Liv Area 2,891
Originating Board TREND
Year Built 1953
Annual Tax Amount $9,368
Tax Year 2016
Lot Size 8.500 Acres
Acres 11.0
Lot Dimensions 11
Property Description
BRAND NEW SEPTIC FOR BOTH HOMES BEING INSTALLED! Welcome to a secluded waterfront home with an indoor and outdoor pool, 4 stall barn, running sheds & acreage. Electric and water in the barn. You also have a 2nd Home that has a full kitchen 1 bed 1 bath ranch home that has been used as a rental property for years. Exercise room could easily be used as a 4th bedroom as it has a built in closet with window. Farmland assessed with a garage large to enough to run your business from. There is a wood heater also in the garage as well as a huge loft. Spend your Summers quietly relaxing with friends and relatives in your over-sized pool area with enclosed cabana or you could canoe, kayak or fish with your own Rancocas Creek access. Options galore for your outdoor activities. If you have bad weather, no worries for you this home has an indoor pool with entertainment area as well. You have to see this home to appreciate all that you can do to enjoy the great outdoors.
Location
State NJ
County Burlington
Area Southampton Twp (20333)
Zoning FARM
Direction South
Rooms
Other Rooms Living Room, Dining Room, Primary Bedroom, Bedroom 2, Kitchen, Family Room, Bedroom 1, Laundry, Other, Attic
Interior
Interior Features Butlers Pantry, Skylight(s), Ceiling Fan(s), Wood Stove, Exposed Beams, Kitchen - Eat-In
Hot Water Natural Gas
Heating Wood Burn Stove, Radiant, Baseboard - Hot Water
Cooling Central A/C
Flooring Fully Carpeted, Vinyl, Tile/Brick
Fireplaces Number 1
Fireplaces Type Stone
Equipment Oven - Self Cleaning, Dishwasher, Refrigerator, Disposal
Fireplace Y
Window Features Bay/Bow
Appliance Oven - Self Cleaning, Dishwasher, Refrigerator, Disposal
Heat Source Natural Gas, Wood
Laundry Main Floor
Exterior
Exterior Feature Patio(s)
Parking Features Oversized
Garage Spaces 5.0
Carport Spaces 3
Fence Other
Pool In Ground, Indoor
Utilities Available Cable TV
Roof Type Shingle
Accessibility None
Porch Patio(s)
Total Parking Spaces 5
Garage Y
Building
Lot Description Irregular, Trees/Wooded
Story 1
Foundation Slab
Sewer On Site Septic
Water Public
Architectural Style Ranch/Rambler
Level or Stories 1
Additional Building Above Grade
New Construction N
Schools
High Schools Seneca
School District Lenape Regional High
Others
Senior Community No
Tax ID 33-01502-00004
Ownership Fee Simple
Acceptable Financing Conventional, VA
Horse Feature Paddock, Riding Ring
Listing Terms Conventional, VA
Financing Conventional,VA
Read Less Info
Want to know what your home might be worth? Contact us for a FREE valuation!

Our team is ready to help you sell your home for the highest possible price ASAP

Bought with George Denney III • Keller Williams Realty - Cherry Hill







