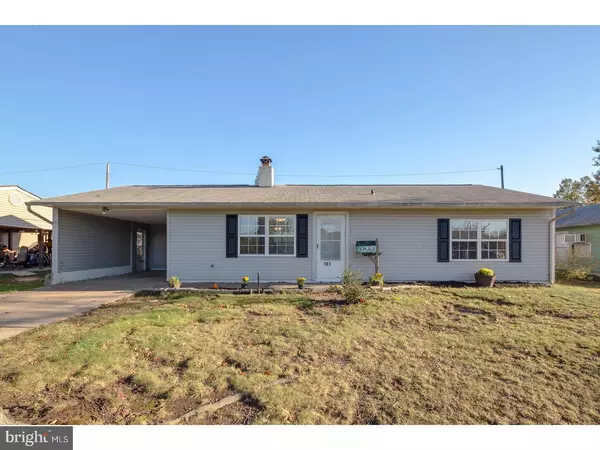$225,000
$225,000
For more information regarding the value of a property, please contact us for a free consultation.
3 Beds
1 Bath
1,247 SqFt
SOLD DATE : 01/19/2018
Key Details
Sold Price $225,000
Property Type Single Family Home
Sub Type Detached
Listing Status Sold
Purchase Type For Sale
Square Footage 1,247 sqft
Price per Sqft $180
Subdivision Elderberry
MLS Listing ID 1004012659
Sold Date 01/19/18
Style Ranch/Rambler
Bedrooms 3
Full Baths 1
HOA Y/N N
Abv Grd Liv Area 1,247
Originating Board TREND
Year Built 1952
Annual Tax Amount $3,284
Tax Year 2017
Lot Size 7,000 Sqft
Acres 0.16
Lot Dimensions 70X100
Property Description
Welcome to this remodeled home in the Elderberry section of Levittown. This home is located in desirable Pennsbury School District! This home has 3 bedrooms and 1 full baths. This home has the original "sliding wall" which would make this a 4 bedroom. It has a beautiful updated kitchen, newer appliances, updated bathroom, new floors, new paint and newer windows. Make this home yours before the holidays. It won't last!
Location
State PA
County Bucks
Area Falls Twp (10113)
Zoning NCR
Rooms
Other Rooms Living Room, Primary Bedroom, Bedroom 2, Kitchen, Bedroom 1, Other
Interior
Interior Features Kitchen - Eat-In
Hot Water Oil
Heating Oil
Cooling Wall Unit
Fireplaces Number 1
Fireplace Y
Heat Source Oil
Laundry Main Floor
Exterior
Garage Spaces 2.0
Water Access N
Accessibility None
Total Parking Spaces 2
Garage N
Building
Story 1
Sewer Public Sewer
Water Public
Architectural Style Ranch/Rambler
Level or Stories 1
Additional Building Above Grade
New Construction N
Schools
High Schools Pennsbury
School District Pennsbury
Others
Senior Community No
Tax ID 13-026-264
Ownership Fee Simple
Acceptable Financing Conventional, VA, FHA 203(b)
Listing Terms Conventional, VA, FHA 203(b)
Financing Conventional,VA,FHA 203(b)
Read Less Info
Want to know what your home might be worth? Contact us for a FREE valuation!

Our team is ready to help you sell your home for the highest possible price ASAP

Bought with Gerardo Suarez Jr. • RE/MAX Experts







