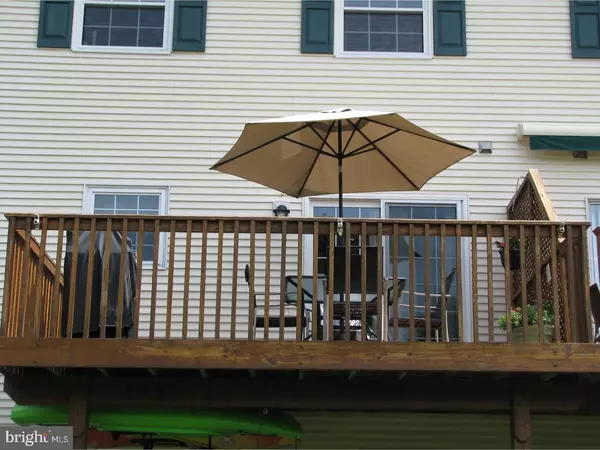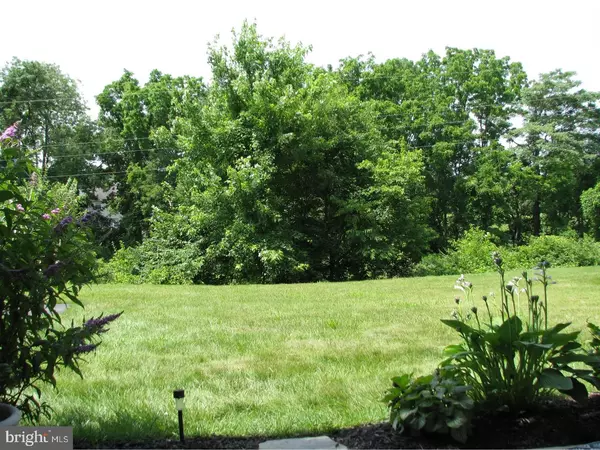$174,900
$174,999
0.1%For more information regarding the value of a property, please contact us for a free consultation.
3 Beds
3 Baths
1,600 SqFt
SOLD DATE : 09/14/2017
Key Details
Sold Price $174,900
Property Type Townhouse
Sub Type Interior Row/Townhouse
Listing Status Sold
Purchase Type For Sale
Square Footage 1,600 sqft
Price per Sqft $109
Subdivision Chandlers Crossing
MLS Listing ID 1003168445
Sold Date 09/14/17
Style Colonial
Bedrooms 3
Full Baths 2
Half Baths 1
HOA Fees $120/mo
HOA Y/N Y
Abv Grd Liv Area 1,600
Originating Board TREND
Year Built 1992
Annual Tax Amount $3,155
Tax Year 2017
Lot Size 2,000 Sqft
Acres 0.05
Lot Dimensions 20X100
Property Description
Here is a townhome like none other on the market. The original owners are having to say good-bye to their beautiful home that they have taken such good care of for the past 25 years. There are a full three levels to this home as the lower level is a full walkout with a patio. Curb appeal is a 10 on this property with well manicured flower beds with perennial plants. The location in the community is ideal as it is tucked in the back and over looks open/wooded areas to create a tranquil and scenic view. When entering into the home, you will be greeted with an open floor plan which begins with the large living room with box window seat and wood-burning fireplace. Dining room is nice in size and has a pass-thru to the kitchen which is ideal when entertaining. The kitchen has plenty of cabinets, double bowl sink, and built-in microwave/disposal/dishwasher, and also has decorative shelving,wainscotting and slider to deck. Second level houses a fabulous main bedroom with double closets, vaulted ceiling with fan and main bathroom with shower stall and double sink. The remaining two bedrooms are very welcoming and are serviced by the hall bath. The true selling point to this home... other than the location, view, condition and layout...is the finished basement. You feel like you are on the first floor since it is a full walkout with a double window and door which leads to a patio and level backyard. Plenty more to see in this home so please look before it is gone!!!!
Location
State PA
County Montgomery
Area Douglass Twp (10632)
Zoning R3
Rooms
Other Rooms Living Room, Dining Room, Primary Bedroom, Bedroom 2, Kitchen, Family Room, Bedroom 1, Laundry
Basement Full, Outside Entrance, Fully Finished
Interior
Interior Features Primary Bath(s), Ceiling Fan(s), Kitchen - Eat-In
Hot Water Electric
Heating Electric, Heat Pump - Electric BackUp, Forced Air
Cooling Central A/C
Flooring Wood, Fully Carpeted, Vinyl
Fireplaces Number 1
Equipment Dishwasher, Disposal, Built-In Microwave
Fireplace Y
Appliance Dishwasher, Disposal, Built-In Microwave
Heat Source Electric
Laundry Lower Floor
Exterior
Exterior Feature Deck(s), Patio(s)
Utilities Available Cable TV
Amenities Available Tot Lots/Playground
Water Access N
Roof Type Shingle
Accessibility None
Porch Deck(s), Patio(s)
Garage N
Building
Story 2
Sewer Public Sewer
Water Public
Architectural Style Colonial
Level or Stories 2
Additional Building Above Grade
Structure Type Cathedral Ceilings
New Construction N
Schools
School District Boyertown Area
Others
HOA Fee Include Common Area Maintenance,Lawn Maintenance,Snow Removal,Trash
Senior Community No
Tax ID 32-00-06477-187
Ownership Fee Simple
Acceptable Financing Conventional, VA, FHA 203(b), USDA
Listing Terms Conventional, VA, FHA 203(b), USDA
Financing Conventional,VA,FHA 203(b),USDA
Read Less Info
Want to know what your home might be worth? Contact us for a FREE valuation!

Our team is ready to help you sell your home for the highest possible price ASAP

Bought with Brian A Gilbert • Richard A Zuber Realty-Pottstown







