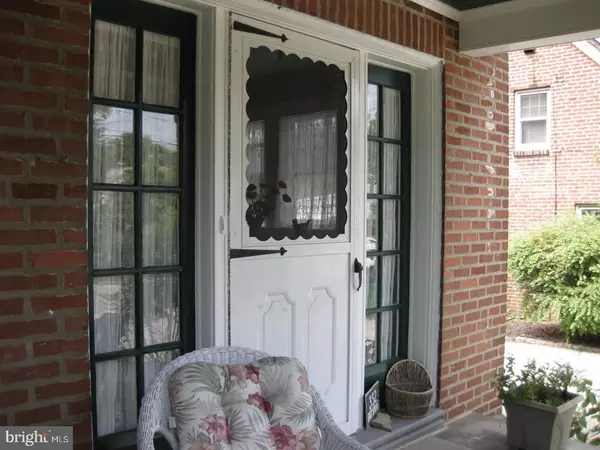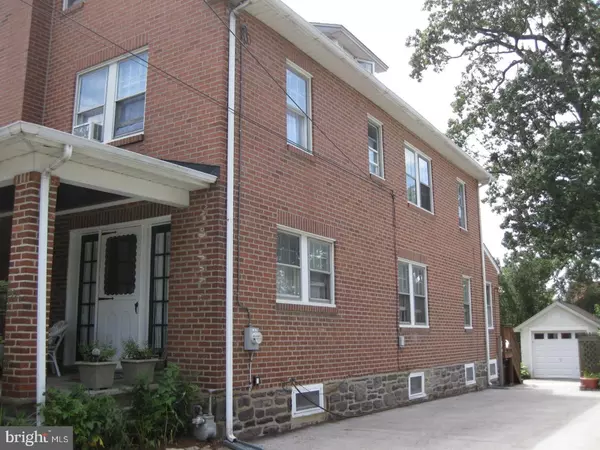$355,000
$325,000
9.2%For more information regarding the value of a property, please contact us for a free consultation.
5 Beds
2 Baths
1,685 SqFt
SOLD DATE : 09/25/2017
Key Details
Sold Price $355,000
Property Type Single Family Home
Sub Type Twin/Semi-Detached
Listing Status Sold
Purchase Type For Sale
Square Footage 1,685 sqft
Price per Sqft $210
Subdivision Ardmore
MLS Listing ID 1000281325
Sold Date 09/25/17
Style Colonial
Bedrooms 5
Full Baths 2
HOA Y/N N
Abv Grd Liv Area 1,685
Originating Board TREND
Year Built 1900
Annual Tax Amount $4,884
Tax Year 2017
Lot Size 3,109 Sqft
Acres 0.07
Lot Dimensions 25
Property Description
The covered front porch of this home is the perfect place to enjoy your morning cup of coffee and watch the world go by. From the porch enter into the spacious Living Room which has hardwood floors with inlaid border, a brick fireplace [nonfunctioning], and wall sconces. The formal Dining Room boasts a chair rail, ceiling fan, and hardwood floors. The Eat in Kitchen is equipped with wood cabinets, a gas range, a dishwasher, tile floors, and a ceiling fan. Adjoining the Kitchen is the bright Laundry Room which has a door out to the deck, rear yard, driveway and detached garage. The second floor offers a lovely Master Bedroom which features three windows, and hardwood floors. Bedrooms 2 and 3 are also spacious and bright and have exposed wood floors and ceiling fans. The ceramic tile Hall Bath with a pedestal sink completes this level. The hall area of the third floor can be used as a play area or an office. Bedroom 4 has hot water heat and storage in the eaves. Bedroom 5 is equipped with forced air heat and eave storage. The entire third floor would be ideal for play or a secluded home office. The peaked roofline of this level adds to the general charm of the house. The finished basement boasts a comfortable Family Room with open staircase, bead board walls, built-ins, multiple closets for storage, and a full Bathroom with shower stall. There is also a utility room, a French drain on two walls with a sump pit, and an entrance to the protected steps up to the yard. This charming Colonial Twin is situated on a pretty tree lined street in a popular Ardmore neighborhood. Boasting almost 1700 square feet, five bedrooms, two full baths, a first floor laundry room, and a lower level family room, this home offers comfortable spaces. Exterior amenities include an inviting covered front porch, a deck that steps down to the rear yard, beautiful plantings, and a detached garage. Some distinctive features of this home include exposed hardwood floors, a brick fireplace [nonfunctioning] in the living room, wall sconces, and interesting moldings. This spacious turnkey home is located in the highly desirable Lower Merion School District and within walking distance of Suburban Square, the Ardmore Farmers' Market, Whole Foods, the R-5 train to center city Philadelphia, South Ardmore Park, Carlino's Gourmet Market, and all the shops and restaurants of Ardmore. This time-honored 1900's construction, coupled with a great location, make this a ideal home.
Location
State PA
County Montgomery
Area Lower Merion Twp (10640)
Zoning R4
Direction East
Rooms
Other Rooms Living Room, Dining Room, Primary Bedroom, Bedroom 2, Bedroom 3, Bedroom 5, Kitchen, Family Room, Bedroom 1, Laundry, Other, Office
Basement Full, Fully Finished
Interior
Interior Features Kitchen - Eat-In
Hot Water Natural Gas
Heating Hot Water
Cooling None
Flooring Wood, Fully Carpeted
Fireplaces Number 1
Fireplaces Type Non-Functioning
Equipment Dishwasher
Fireplace Y
Appliance Dishwasher
Heat Source Natural Gas
Laundry Main Floor
Exterior
Garage Spaces 3.0
Water Access N
Roof Type Shingle
Accessibility None
Total Parking Spaces 3
Garage Y
Building
Story 3+
Sewer Public Sewer
Water Public
Architectural Style Colonial
Level or Stories 3+
Additional Building Above Grade
New Construction N
Schools
School District Lower Merion
Others
Senior Community No
Tax ID 40-00-55656-005
Ownership Fee Simple
Acceptable Financing Conventional
Listing Terms Conventional
Financing Conventional
Read Less Info
Want to know what your home might be worth? Contact us for a FREE valuation!

Our team is ready to help you sell your home for the highest possible price ASAP

Bought with Evan R Weiss • BHHS Fox & Roach - Haverford Sales Office







