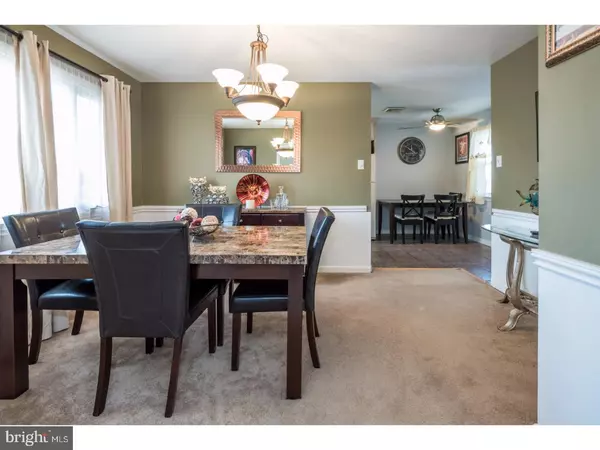$300,000
$310,000
3.2%For more information regarding the value of a property, please contact us for a free consultation.
5 Beds
3 Baths
1,900 SqFt
SOLD DATE : 06/02/2017
Key Details
Sold Price $300,000
Property Type Single Family Home
Sub Type Detached
Listing Status Sold
Purchase Type For Sale
Square Footage 1,900 sqft
Price per Sqft $157
Subdivision None Available
MLS Listing ID 1003149497
Sold Date 06/02/17
Style Colonial
Bedrooms 5
Full Baths 2
Half Baths 1
HOA Y/N N
Abv Grd Liv Area 1,900
Originating Board TREND
Year Built 1975
Annual Tax Amount $4,991
Tax Year 2017
Lot Size 5,000 Sqft
Acres 0.11
Lot Dimensions 50X100
Property Description
Beautiful 2 story home located within Glenside has so much to offer! Walk thru the front door to find an open floor plan living concept. The living room features a fireplace and WALL TO WALL CARPET that leads into the formal Dining room. The dining room has beautiful light fixture and chair rail. The eat-in kitchen boasts tile floors, light oak cabinets, 42 inch cabinets, stainless steel oven and a ceiling fan. Also on the main floor you will find even more space for entertaining when you step down into the family room which features hardwood floors, a ceiling fan, and sliding doors that lead into the large FENCED-IN YARD. As you head up the stairs to the second floor you will find 5 bedrooms and 2 full baths. All the bedrooms have BRAND NEW CARPET! Washer and dryer located on the upper level as well as two additional hall closets for all your organizational needs. This home also has a FINISHED BASEMENT that is only 2 YEARS YOUNG with TILE floors, baseboard heating and a storage closet. The back yard features a wrap around deck, swing set, and a shed for all the outdoor storage needs. This home is conveniently located within walking distance of the Penbryn Park, and lies within the award winning Abington School District. Don't wait any longer, make this home yours today!
Location
State PA
County Montgomery
Area Abington Twp (10630)
Zoning H
Rooms
Other Rooms Living Room, Dining Room, Primary Bedroom, Bedroom 2, Bedroom 3, Kitchen, Family Room, Bedroom 1, Other
Basement Full
Interior
Interior Features Ceiling Fan(s), Kitchen - Eat-In
Hot Water Electric
Heating Gas
Cooling Central A/C
Fireplaces Number 1
Fireplace Y
Heat Source Natural Gas
Laundry Upper Floor
Exterior
Utilities Available Cable TV
Water Access N
Accessibility None
Garage N
Building
Story 2
Sewer Public Sewer
Water Public
Architectural Style Colonial
Level or Stories 2
Additional Building Above Grade
New Construction N
Schools
Middle Schools Abington Junior
High Schools Abington Senior
School District Abington
Others
Senior Community No
Tax ID 30-00-02172-003
Ownership Fee Simple
Read Less Info
Want to know what your home might be worth? Contact us for a FREE valuation!

Our team is ready to help you sell your home for the highest possible price ASAP

Bought with Jennifer N Thompson • RE/MAX One Realty







