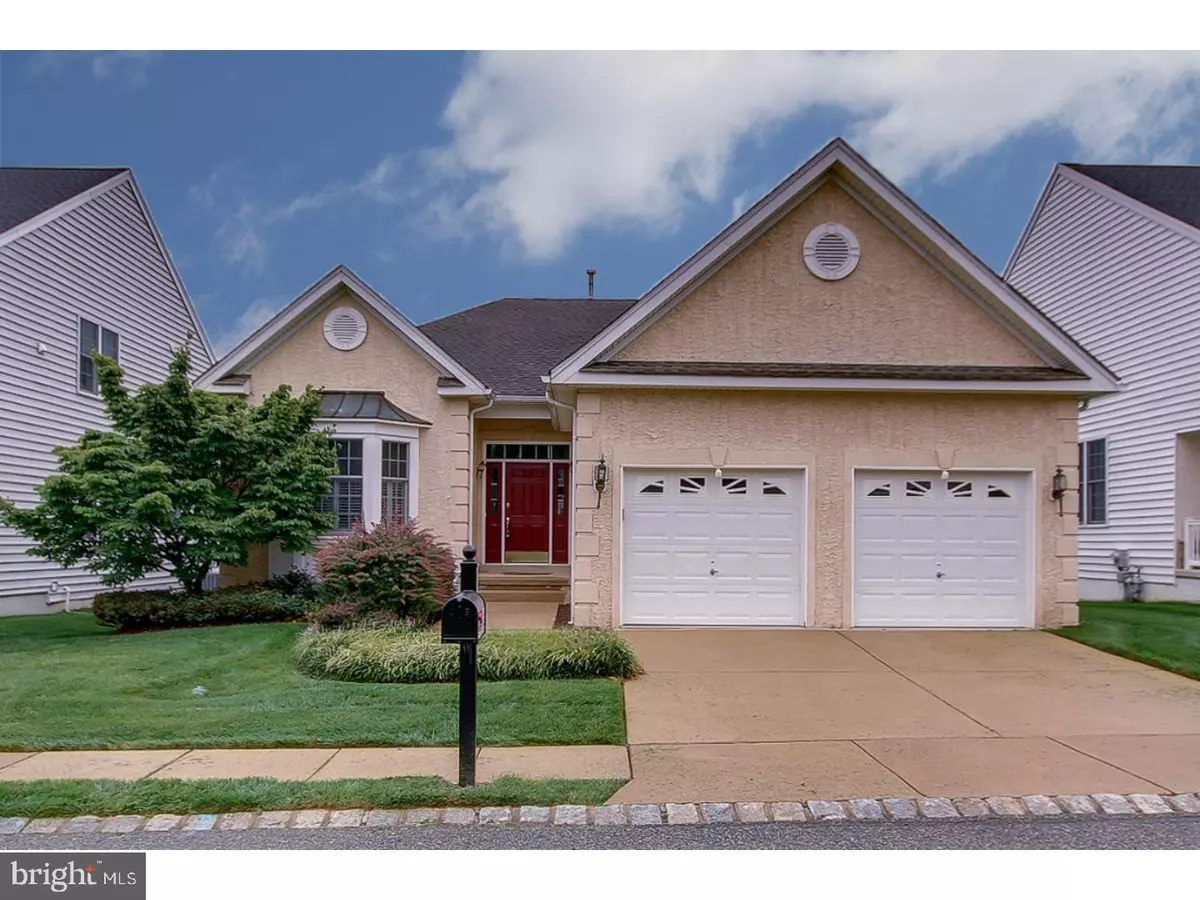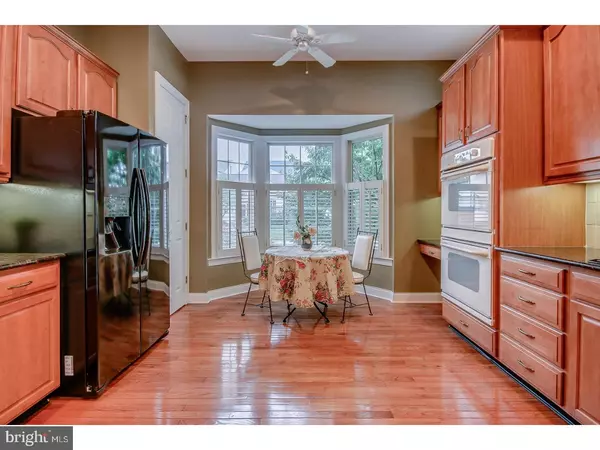$388,000
$399,000
2.8%For more information regarding the value of a property, please contact us for a free consultation.
2 Beds
2 Baths
1,821 SqFt
SOLD DATE : 11/13/2017
Key Details
Sold Price $388,000
Property Type Single Family Home
Sub Type Detached
Listing Status Sold
Purchase Type For Sale
Square Footage 1,821 sqft
Price per Sqft $213
Subdivision Riviera At Concord
MLS Listing ID 1001279689
Sold Date 11/13/17
Style Colonial
Bedrooms 2
Full Baths 2
HOA Fees $245/mo
HOA Y/N Y
Abv Grd Liv Area 1,821
Originating Board TREND
Year Built 2003
Annual Tax Amount $8,900
Tax Year 2017
Lot Size 7,692 Sqft
Acres 0.18
Lot Dimensions IRREGULAR
Property Description
ONE-FLOOR LIVING with HIGH CEILINGS, FULL BASEMENT (available in a few models), 2-CAR GARAGE, GORGEOUS DECK (another rare feature that is offered in a few models), and a generous THIRD ROOM that could be used as an office. OPEN LAYOUT includes charming foyer, large eat-in kitchen with bay window and breakfast bar, and a spacious living room with gas fireplace and access to deck. The roomy kitchen has plenty of great features for ease and convenience including the double oven, built-in writing desk, large pantry closet, 42" cabinetry, breakfast nook in front of bay window, ceiling fan, and breakfast bar with pendant lighting. The spacious dining room opens to the living room and features crown molding, high ceilings, big bright windows, and gas fireplace. The sliding door to the deck is an upgraded PELLA SLIDING DOOR with built-in blinds. The large master suite is laid out with ease and convenience: large walk-in closet, and master bath with dual sinks and soaking tub. Hardwood floors, recessed and pendant lighting, and ceiling fans, throughout. The full basement is ready to be finished with plumbing in place for a bathroom. Riviera at Concord by Toll Brothers is one of the most desirable 55+ communities in the area. A gated community with walking trail and gorgeous clubhouse includes a wide range of amenities with an elevator, fitness center, pools, tennis courts, locker rooms, and vast common area with multiple seating, bar, kitchen, billiard table, separate room for classes, and balcony.
Location
State PA
County Delaware
Area Concord Twp (10413)
Zoning RESID
Rooms
Other Rooms Living Room, Dining Room, Primary Bedroom, Kitchen, Family Room, Bedroom 1, Other
Basement Full
Interior
Interior Features Primary Bath(s), Ceiling Fan(s), Breakfast Area
Hot Water Natural Gas
Heating Gas, Forced Air
Cooling Central A/C
Flooring Wood
Fireplaces Number 1
Fireplaces Type Gas/Propane
Equipment Oven - Double
Fireplace Y
Window Features Bay/Bow
Appliance Oven - Double
Heat Source Natural Gas
Laundry Main Floor
Exterior
Garage Spaces 4.0
Utilities Available Cable TV
Water Access N
Accessibility None
Total Parking Spaces 4
Garage N
Building
Story 1
Sewer Public Sewer
Water Public
Architectural Style Colonial
Level or Stories 1
Additional Building Above Grade
New Construction N
Schools
School District Garnet Valley
Others
HOA Fee Include Common Area Maintenance
Senior Community Yes
Tax ID 13-00-00204-66
Ownership Fee Simple
Read Less Info
Want to know what your home might be worth? Contact us for a FREE valuation!

Our team is ready to help you sell your home for the highest possible price ASAP

Bought with Laurie Komorowski • Keller Williams Real Estate - Media







