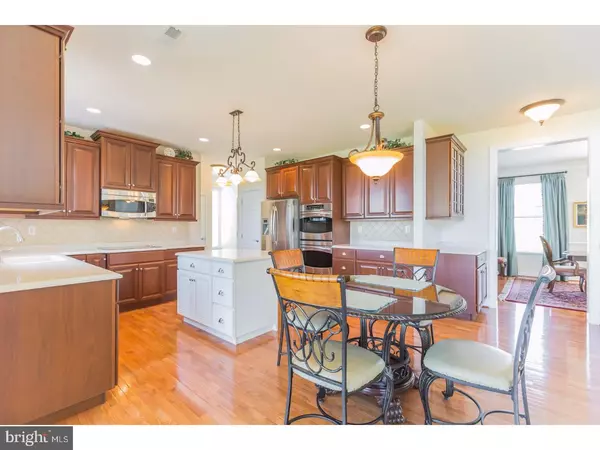$450,000
$450,000
For more information regarding the value of a property, please contact us for a free consultation.
4 Beds
5 Baths
4,556 SqFt
SOLD DATE : 11/13/2017
Key Details
Sold Price $450,000
Property Type Single Family Home
Sub Type Detached
Listing Status Sold
Purchase Type For Sale
Square Footage 4,556 sqft
Price per Sqft $98
Subdivision Wyncote
MLS Listing ID 1000435415
Sold Date 11/13/17
Style Colonial
Bedrooms 4
Full Baths 4
Half Baths 1
HOA Y/N Y
Abv Grd Liv Area 4,556
Originating Board TREND
Year Built 2009
Annual Tax Amount $9,893
Tax Year 2017
Lot Size 1.300 Acres
Acres 1.3
Lot Dimensions 0 X 0
Property Description
Exceptional four bedroom, four and a half bathroom home situated on 1.3 acres in Wyncote with a stunning view of the golf course. Fall in love with this two-story stone and stucco home built in 2009 featuring a dramatic family room, partially finished lower level and excellent outdoor space. A manicured lawn complete with mature greenery and trees welcomes you to the front entrance. Step inside the two-story foyer featuring a turned staircase and hardwood flooring that continues into the dining room and kitchen. Entertain in the inviting living room and formal dining room complete with elegant crown molding, a decorative chair rail and large sun-filled windows. Prepare meals in the gourmet open concept kitchen featuring corian countertops, rich wood cabinetry, and stainless steel appliances. The center island with seating and a breakfast area are perfect for smaller meals at home. Enjoy the peaceful view of the golf course from the sunroom or step outside onto the spacious paver patio. Relax and take in a sunset or entertain with ease in the large backyard. Back inside, unwind in the dramatic two-story family room featuring a wall of windows overlooking the golf course and a cozy corner fireplace. A private home office provides a quiet place to work or read while a convenient laundry room with a utility sink and a powder room complete the main level. Follow the staircase to the second level where double doors lead into the serene master suite complete with a sitting area, dual walk-in closets and plush carpet. The designer master bathroom offers a large soaking tub and separate shower surrounded by custom tile plus dual vanities for plenty of storage and counter space. A spacious princess suite provides comfort and privacy for overnight guests while two additional bedrooms share a nicely appointed full bathroom. The partially finished lower level, complete with a full bathroom, can easily be a media room or game room. Do not miss the attached 2.5 car garage plus additional guest parking. Residents of Wyncote enjoy access to the exclusive golf course, clubhouse and The Ball & Thistle Pub. Commuters will love the close proximity to Parkesburg Station! Discover all that unique Oxford has to offer, including Amish buggies, from this impressive home!
Location
State PA
County Chester
Area Lower Oxford Twp (10356)
Zoning R1
Rooms
Other Rooms Living Room, Dining Room, Primary Bedroom, Bedroom 2, Bedroom 3, Kitchen, Game Room, Family Room, Bedroom 1, Sun/Florida Room, Laundry, Other, Office, Attic
Basement Full
Interior
Interior Features Primary Bath(s), Kitchen - Island, Butlers Pantry, Ceiling Fan(s), Stall Shower, Kitchen - Eat-In
Hot Water Natural Gas
Heating Forced Air
Cooling Central A/C
Flooring Wood, Fully Carpeted, Vinyl, Tile/Brick
Fireplaces Number 1
Fireplaces Type Marble
Equipment Built-In Range, Oven - Wall, Oven - Double, Dishwasher
Fireplace Y
Appliance Built-In Range, Oven - Wall, Oven - Double, Dishwasher
Heat Source Natural Gas
Laundry Main Floor
Exterior
Exterior Feature Patio(s)
Parking Features Inside Access, Garage Door Opener
Garage Spaces 5.0
Utilities Available Cable TV
View Y/N Y
Water Access N
View Golf Course
Roof Type Pitched,Shingle
Accessibility None
Porch Patio(s)
Attached Garage 2
Total Parking Spaces 5
Garage Y
Building
Lot Description Level, Front Yard, Rear Yard
Story 2
Foundation Concrete Perimeter
Sewer On Site Septic
Water Well
Architectural Style Colonial
Level or Stories 2
Additional Building Above Grade
Structure Type 9'+ Ceilings
New Construction N
Schools
School District Oxford Area
Others
Senior Community No
Tax ID 56-03 -0069.1400
Ownership Fee Simple
Acceptable Financing Conventional, VA, FHA 203(b)
Listing Terms Conventional, VA, FHA 203(b)
Financing Conventional,VA,FHA 203(b)
Read Less Info
Want to know what your home might be worth? Contact us for a FREE valuation!

Our team is ready to help you sell your home for the highest possible price ASAP

Bought with Kathleen A Blakey • Century 21 Gold Key Realty







