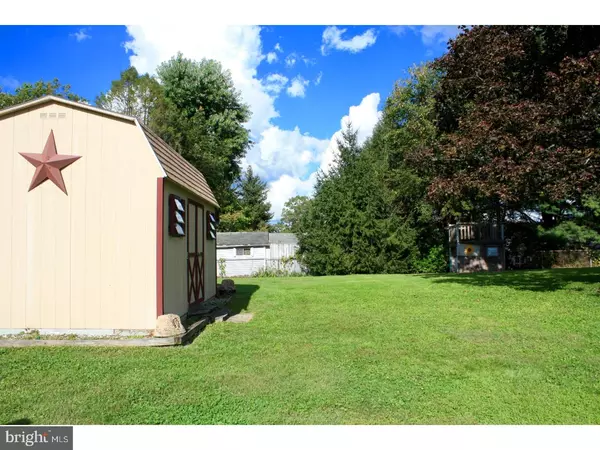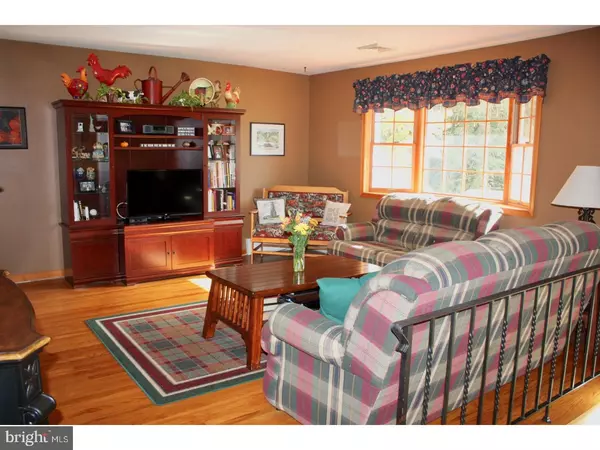$320,750
$339,900
5.6%For more information regarding the value of a property, please contact us for a free consultation.
4 Beds
3 Baths
1,740 SqFt
SOLD DATE : 11/17/2017
Key Details
Sold Price $320,750
Property Type Single Family Home
Sub Type Detached
Listing Status Sold
Purchase Type For Sale
Square Footage 1,740 sqft
Price per Sqft $184
Subdivision Evergreen Acres
MLS Listing ID 1001229655
Sold Date 11/17/17
Style Traditional,Bi-level
Bedrooms 4
Full Baths 3
HOA Y/N N
Abv Grd Liv Area 1,740
Originating Board TREND
Year Built 1968
Annual Tax Amount $4,804
Tax Year 2017
Lot Size 0.432 Acres
Acres 0.43
Lot Dimensions 0 X 0
Property Description
Beautiful single family home on a .5 acre lot! Found in the desirable Evergreen Acres, this home has so much to offer! With 4 bedrooms, 3 full baths and amazing outdoor space you do not want to miss this. Enter in from the front where you are greeted with stairs bringing you up to the main level or down to the lower level. On the main level you will find a wonderful open floor plan between the eat-in kitchen, large living room with gorgeous bay window and spacious dining room. This leads out to the beautiful trex deck looking over the large flat backyard with mature trees. Finishing out the main level is the master bedroom with full bathroom, this room has tons of natural light and closet space. Also there are 2 spacious bedrooms flooded with afternoon sunlight and an additional full hall bathroom. Back to the main entrance and down to the lower level you will find a large den. This den has plenty of space for any arrangement of furniture around the beautiful custom wood burning fireplace. Also in the den is a full bathroom, convenient for the bedroom on this level OR if you would like to put a pool or hot tub in the yard! Lastly there is a 4th bedroom with ample closet space, the laundry room and garage/workshop. Homes like these rarely come up for sale with almost 2000 square feet of finished space AND half an acre in a wonderful walkable neighborhood. Move here and find yourself just 3 mins from Phoenixville's ever growing borough, close to parks, shopping and more! You do not want to miss this home, it won't last long! Welcome Home!
Location
State PA
County Chester
Area Schuylkill Twp (10327)
Zoning R2
Rooms
Other Rooms Living Room, Dining Room, Primary Bedroom, Bedroom 2, Bedroom 3, Kitchen, Family Room, Bedroom 1, Laundry
Interior
Interior Features Primary Bath(s), Ceiling Fan(s), Kitchen - Eat-In
Hot Water Oil
Heating Oil
Cooling Central A/C
Flooring Wood, Fully Carpeted, Tile/Brick
Fireplaces Number 1
Fireplaces Type Brick
Fireplace Y
Heat Source Oil
Laundry Lower Floor
Exterior
Exterior Feature Deck(s), Patio(s)
Garage Spaces 4.0
Water Access N
Roof Type Pitched,Shingle
Accessibility None
Porch Deck(s), Patio(s)
Total Parking Spaces 4
Garage N
Building
Lot Description Level, Front Yard, Rear Yard
Sewer Public Sewer
Water Public
Architectural Style Traditional, Bi-level
Additional Building Above Grade
New Construction N
Schools
Elementary Schools Schuylkill
Middle Schools Phoenixville Area
High Schools Phoenixville Area
School District Phoenixville Area
Others
Senior Community No
Tax ID 27-02P-0063
Ownership Fee Simple
Acceptable Financing Conventional, VA, FHA 203(b)
Listing Terms Conventional, VA, FHA 203(b)
Financing Conventional,VA,FHA 203(b)
Read Less Info
Want to know what your home might be worth? Contact us for a FREE valuation!

Our team is ready to help you sell your home for the highest possible price ASAP

Bought with Andrea N Fonash • RE/MAX Direct







