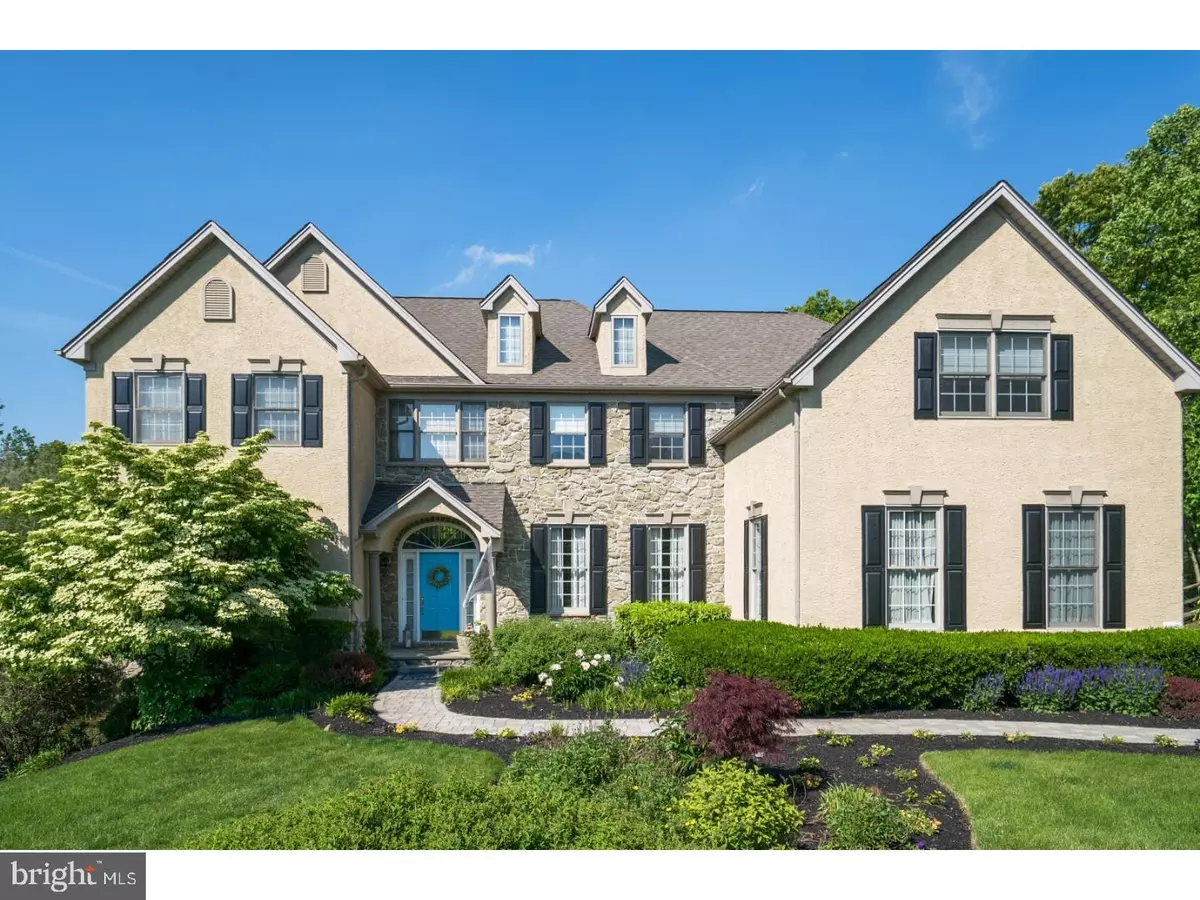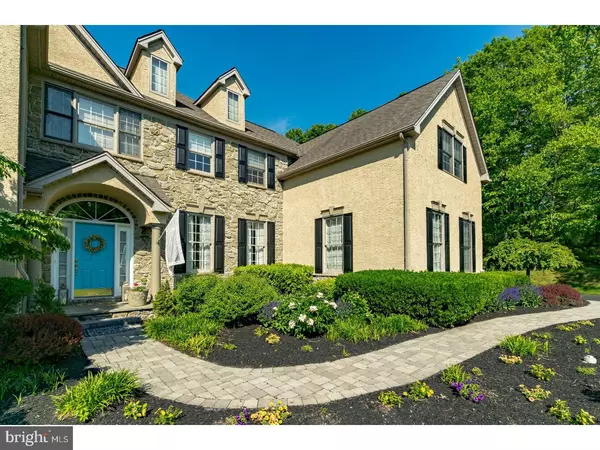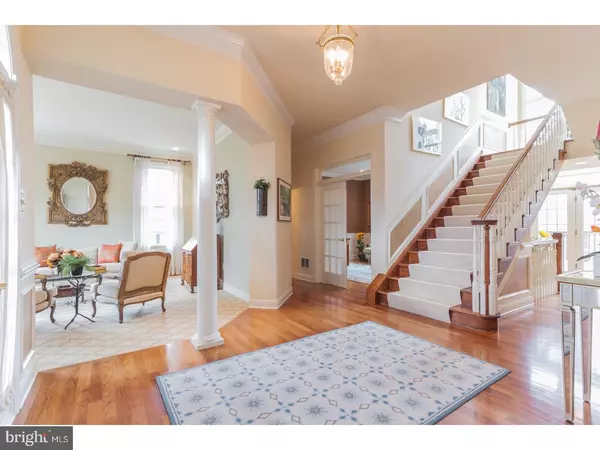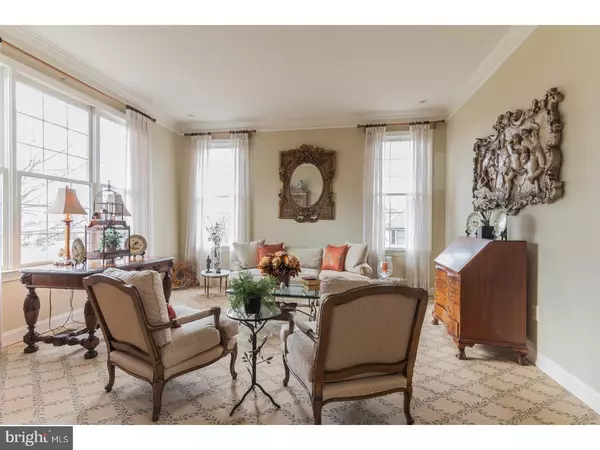$675,000
$675,000
For more information regarding the value of a property, please contact us for a free consultation.
5 Beds
6 Baths
6,319 SqFt
SOLD DATE : 07/31/2017
Key Details
Sold Price $675,000
Property Type Single Family Home
Sub Type Detached
Listing Status Sold
Purchase Type For Sale
Square Footage 6,319 sqft
Price per Sqft $106
Subdivision Fox Pointe
MLS Listing ID 1003193255
Sold Date 07/31/17
Style Traditional
Bedrooms 5
Full Baths 3
Half Baths 3
HOA Y/N N
Abv Grd Liv Area 5,419
Originating Board TREND
Year Built 2001
Annual Tax Amount $14,568
Tax Year 2017
Lot Size 1.013 Acres
Acres 1.01
Lot Dimensions IRR
Property Description
Located near the top of VALLEY FORGE MOUNTAIN, Horseshoe Point Drive is a beautiful cul de sac with eight custom homes. This home features 5400 square feet plus 400 more finished space in walk out lower level to lower patio. The home has 9 foot ceilings throughout. Open floor plan includes very large kitchen with spacious granite island opening into large breakfast area with French doors leading to private deck with steps down to lower patio. The kitchen area opens into a large family room with 12 foot ceiling, wood burning fireplace and two story arched windows facing the woods. A rear staircase leads from the family room to the second level. Through center hall has extensive wainscoting. Formal living room. Large dining room has crown molding and mahogany floors. The 12 by 14 den-library. Second floor has large master suite with tray ceiling, two walk in closets with built-ins. Charming sitting room with gas fireplace. Master bath has separate vanities, spa tub & walk-in shower. Four more bedrooms, two baths and laundry room. 1.1 acres of manicured grounds. Rear yard has just been terraced for flat entertainment space. Amenities include township park, swim club & tennis court a step away. Phoenixville newly award winning schools. Priced below market value. OWNERS READY TO SELL.
Location
State PA
County Chester
Area Schuylkill Twp (10327)
Zoning R1
Rooms
Other Rooms Living Room, Dining Room, Primary Bedroom, Bedroom 2, Bedroom 3, Kitchen, Family Room, Bedroom 1, Other, Attic
Basement Full, Outside Entrance
Interior
Interior Features Primary Bath(s), Kitchen - Island, WhirlPool/HotTub, Wet/Dry Bar, Stall Shower, Kitchen - Eat-In
Hot Water Natural Gas
Heating Gas, Forced Air, Zoned
Cooling Central A/C
Flooring Wood, Fully Carpeted
Fireplaces Number 2
Fireplaces Type Brick, Stone, Non-Functioning
Equipment Cooktop, Built-In Range, Oven - Wall, Oven - Double, Oven - Self Cleaning, Dishwasher, Refrigerator, Disposal, Built-In Microwave
Fireplace Y
Appliance Cooktop, Built-In Range, Oven - Wall, Oven - Double, Oven - Self Cleaning, Dishwasher, Refrigerator, Disposal, Built-In Microwave
Heat Source Natural Gas
Laundry Upper Floor
Exterior
Exterior Feature Deck(s), Patio(s)
Garage Spaces 6.0
Fence Other
Utilities Available Cable TV
Water Access N
Accessibility None
Porch Deck(s), Patio(s)
Attached Garage 3
Total Parking Spaces 6
Garage Y
Building
Lot Description Cul-de-sac, Sloping, Front Yard, Rear Yard
Story 2
Foundation Concrete Perimeter
Sewer On Site Septic
Water Public
Architectural Style Traditional
Level or Stories 2
Additional Building Above Grade, Below Grade
Structure Type Cathedral Ceilings,9'+ Ceilings,High
New Construction N
Schools
Elementary Schools Schuylkill
Middle Schools Phoenixville Area
High Schools Phoenixville Area
School District Phoenixville Area
Others
Senior Community No
Tax ID 27-08 -0069
Ownership Fee Simple
Acceptable Financing Conventional
Listing Terms Conventional
Financing Conventional
Read Less Info
Want to know what your home might be worth? Contact us for a FREE valuation!

Our team is ready to help you sell your home for the highest possible price ASAP

Bought with Lisa J Storti • Long & Foster Real Estate, Inc.







