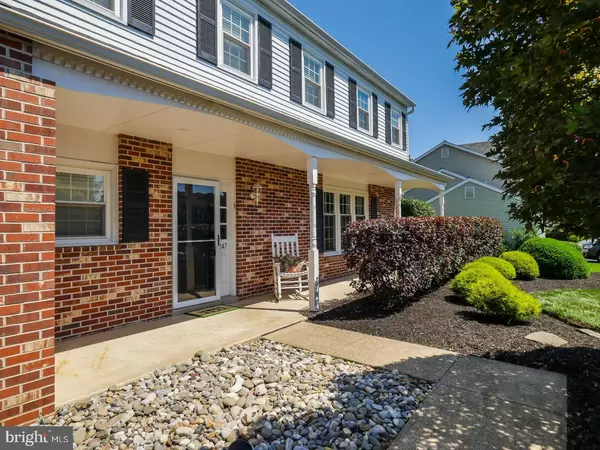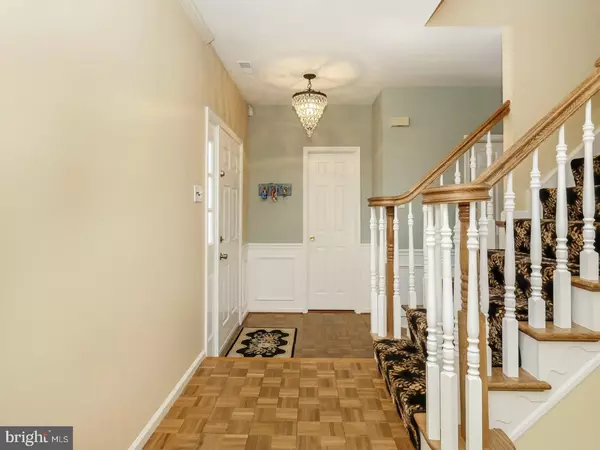$424,900
$439,900
3.4%For more information regarding the value of a property, please contact us for a free consultation.
4 Beds
3 Baths
2,348 SqFt
SOLD DATE : 10/26/2017
Key Details
Sold Price $424,900
Property Type Single Family Home
Sub Type Detached
Listing Status Sold
Purchase Type For Sale
Square Footage 2,348 sqft
Price per Sqft $180
Subdivision Highland Gate
MLS Listing ID 1000455877
Sold Date 10/26/17
Style Colonial
Bedrooms 4
Full Baths 2
Half Baths 1
HOA Y/N N
Abv Grd Liv Area 2,348
Originating Board TREND
Year Built 1986
Annual Tax Amount $8,492
Tax Year 2017
Lot Size 0.460 Acres
Acres 0.46
Lot Dimensions 90X211
Property Description
Charming 2 story colonial on almost a half of an acre in the desirable Highland Gate neighborhood of Langhorne. Driving up you will see the curb appeal this home has with the brick fa?ade and covered front porch. Upon entering you will be greeted in your foyer with wood flooring, and upgraded staircase. Wood flooring is found throughout most the main level, which flows into your Formal living room and Dining room. The Living room has an abundance of natural light. The formal dining room provides direct access to your kitchen for easy entertaining. Details in these areas you won't want to miss are crown moldings, chair rail, wood banister, decorative medallion which provides an air of elegance throughout the main living areas. Walking into the kitchen the first thing that will catch your eye is the atrium window which not only provides amazing view but lots of natural light as well. The eat in kitchen has built in booth seating, stainless steel appliances and plenty of counter space. From the kitchen you can look out to the family room and its floor to ceiling brick gas fireplace, bay window and sliding doors which take you to the backyard and wood deck. Once upstairs you will see your spacious Owners Suite with custom built ins in the walk in closet and crown molding throughout the bedroom. Also upstairs there are 3 additional bedrooms with plenty of closet space and a shared bathroom. Plenty of room for everyone! Just in case you need more space, this basement is finished and ready to be used for whatever your needs are. The interior of this home offers comfort and elegance but don't miss the exterior of the property which has an expansive wood deck with beautiful views in your backyard. Property is exquisitely landscaped with lots of trees to provide you much needed shade on those sunny summer days outback grilling on your deck. All of this in the blue ribbon award winning Neshaminy School district. Highland Gate is close to so much including Core Creek Park, Lake Luxemborg and Styer's Orchard. Come take a look before it's too late
Location
State PA
County Bucks
Area Middletown Twp (10122)
Zoning R1
Rooms
Other Rooms Living Room, Dining Room, Primary Bedroom, Bedroom 2, Bedroom 3, Kitchen, Family Room, Bedroom 1, Attic
Basement Full, Fully Finished
Interior
Interior Features Primary Bath(s), Butlers Pantry, Ceiling Fan(s), Kitchen - Eat-In
Hot Water Natural Gas
Heating Forced Air
Cooling Central A/C
Flooring Wood, Fully Carpeted, Tile/Brick
Fireplaces Number 1
Fireplaces Type Brick
Equipment Disposal
Fireplace Y
Appliance Disposal
Heat Source Natural Gas
Laundry Main Floor
Exterior
Exterior Feature Deck(s), Porch(es)
Parking Features Garage Door Opener
Garage Spaces 5.0
Utilities Available Cable TV
Water Access N
Roof Type Shingle
Accessibility None
Porch Deck(s), Porch(es)
Total Parking Spaces 5
Garage N
Building
Lot Description Level, Front Yard, Rear Yard
Story 2
Sewer Public Sewer
Water Public
Architectural Style Colonial
Level or Stories 2
Additional Building Above Grade
New Construction N
Schools
Middle Schools Maple Point
High Schools Neshaminy
School District Neshaminy
Others
Senior Community No
Tax ID 22-081-286
Ownership Fee Simple
Acceptable Financing Conventional
Listing Terms Conventional
Financing Conventional
Read Less Info
Want to know what your home might be worth? Contact us for a FREE valuation!

Our team is ready to help you sell your home for the highest possible price ASAP

Bought with Robin Kemmerer • Robin Kemmerer Associates Inc







