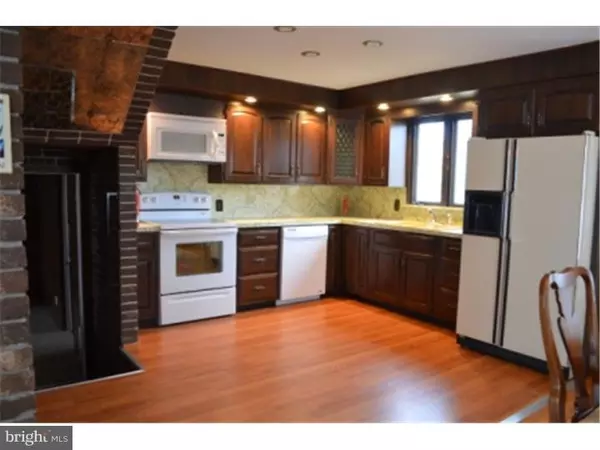$136,000
$137,900
1.4%For more information regarding the value of a property, please contact us for a free consultation.
4 Beds
2 Baths
1,624 SqFt
SOLD DATE : 11/24/2015
Key Details
Sold Price $136,000
Property Type Single Family Home
Sub Type Detached
Listing Status Sold
Purchase Type For Sale
Square Footage 1,624 sqft
Price per Sqft $83
Subdivision Hollywood Gardens
MLS Listing ID 1001798239
Sold Date 11/24/15
Style Traditional,Split Level
Bedrooms 4
Full Baths 1
Half Baths 1
HOA Y/N N
Abv Grd Liv Area 1,624
Originating Board TREND
Year Built 1956
Annual Tax Amount $4,960
Tax Year 2015
Lot Size 7,590 Sqft
Acres 0.17
Lot Dimensions 69X110
Property Description
Lovely home with lots of good space! The pride of ownership is apparent with all the maintenance items updated over the past 5-6 years. The gas heater, AC unit, water heater, windows, roof, siding, garage door all are less than 6 years old. The only thing left is your personal touch. Step into the open first floor with beautiful refinished hardwood floors in the living and dining rooms. The kitchen has been opened to the dining room and appears so very large, with space for an island if you like. Brand new electric smooth top range, dishwasher, microwave oven and large pantry closet. Also includes a large side by side refrigerator thats not very old either. The nice size family room is only a few steps away and offers more closet space. Access to the laundry room, tiled powder room and oversized one car garage can be found from the family room. Three of the freshly painted bedrooms with refinished hardwood floors are just up a few steps. A few more steps up and you enter the very unique main bedroom which could also be a great space for a music room, playroom or just let your imagination go wild. There is a nice size walk-in cedar closet and access panels to wall and attic storage areas. The bathroom has new vanity and toilet. Enjoy the coming months in the spacous, fenced rear yard. Come see this lovely home and make it yours today!
Location
State NJ
County Salem
Area Carneys Point Twp (21702)
Zoning RESID
Rooms
Other Rooms Living Room, Dining Room, Primary Bedroom, Bedroom 2, Bedroom 3, Kitchen, Family Room, Bedroom 1, Laundry, Attic
Interior
Interior Features Butlers Pantry, Ceiling Fan(s), Attic/House Fan, Stall Shower, Kitchen - Eat-In
Hot Water Natural Gas
Heating Gas, Forced Air
Cooling Central A/C
Flooring Wood, Fully Carpeted, Tile/Brick
Fireplace N
Window Features Energy Efficient
Heat Source Natural Gas
Laundry Lower Floor
Exterior
Parking Features Inside Access, Garage Door Opener
Garage Spaces 1.0
Fence Other
Utilities Available Cable TV
Water Access N
Accessibility None
Attached Garage 1
Total Parking Spaces 1
Garage Y
Building
Story Other
Sewer Public Sewer
Water Public
Architectural Style Traditional, Split Level
Level or Stories Other
Additional Building Above Grade
New Construction N
Schools
Middle Schools Penns Grove
High Schools Penns Grove
School District Penns Grove-Carneys Point Schools
Others
Tax ID 02-00145-00009
Ownership Fee Simple
Security Features Security System
Acceptable Financing Conventional, VA, FHA 203(b), USDA
Listing Terms Conventional, VA, FHA 203(b), USDA
Financing Conventional,VA,FHA 203(b),USDA
Read Less Info
Want to know what your home might be worth? Contact us for a FREE valuation!

Our team is ready to help you sell your home for the highest possible price ASAP

Bought with Ronald A Bruce Jr. • BHHS Fox & Roach-Mullica Hill South







