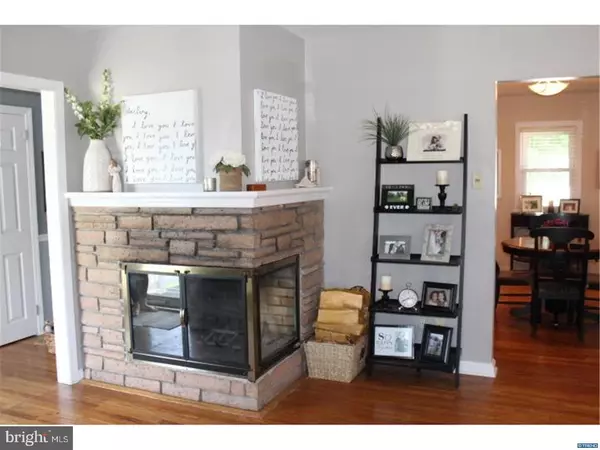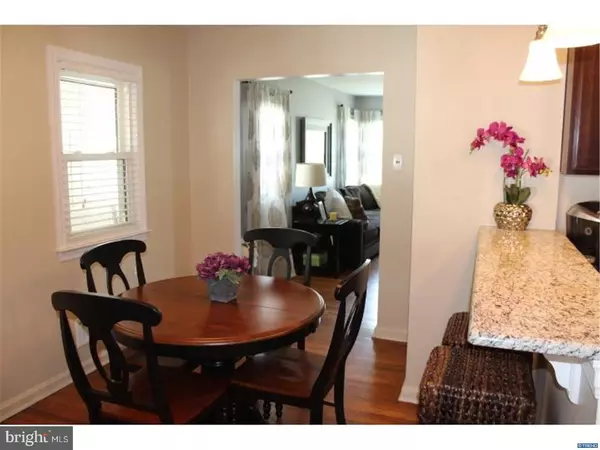$217,500
$214,999
1.2%For more information regarding the value of a property, please contact us for a free consultation.
3 Beds
1 Bath
1,250 SqFt
SOLD DATE : 09/29/2017
Key Details
Sold Price $217,500
Property Type Single Family Home
Sub Type Detached
Listing Status Sold
Purchase Type For Sale
Square Footage 1,250 sqft
Price per Sqft $174
Subdivision Klair Estates
MLS Listing ID 1003305309
Sold Date 09/29/17
Style Ranch/Rambler
Bedrooms 3
Full Baths 1
HOA Y/N N
Abv Grd Liv Area 1,250
Originating Board TREND
Year Built 1955
Annual Tax Amount $1,631
Tax Year 2016
Lot Size 7,841 Sqft
Acres 0.18
Lot Dimensions 70 X 110
Property Description
Welcome Home! This meticulously maintained home boasts pride of ownership both inside & out! The exterior features mature landscaping & inviting front porch for added curb appeal! As you enter this home, neutral paint, gleaming hardwood flooring & flowing floor plan welcome you. You'll look forward to whipping up special meals in this tastefully appointed kitchen featuring recessed lighting, upgraded KraftMaid Cherry Cabinetry with self-closing doors/drawers, LG Stainless Steel appliances, granite counters & breakfast bar for those meals on the go! The adjacent dining area is the perfect place to host your next dinner gathering. The flowing floor plan of this fantastic home makes entertaining effortless! Relax in the spacious living room which showcases a fireplace for an added touch of ambiance. The hall bath has been upgraded & features a newly installed porcelain tub with decorative tile surround, tile flooring, recessed shower light, new faucet/spigot & decorative vanity with ornate lighting. You'll also find three spacious bedrooms awaiting your personal touch. You'll look forward to relaxing on the rear deck while overlooking the tranquil setting. The fenced backyard makes the perfect place for outdoor entertainment. You'll look forward to hosting the next BBQ once you see this yard! Other features include, but not limited to: new windows (2011), Trex deck, new chimney liner (2016)& new Trane air conditioner. The updates have been done for you - drop your bags & move right in!
Location
State DE
County New Castle
Area Elsmere/Newport/Pike Creek (30903)
Zoning NC6.5
Rooms
Other Rooms Living Room, Dining Room, Primary Bedroom, Bedroom 2, Kitchen, Bedroom 1, Other
Basement Full, Unfinished
Interior
Interior Features Ceiling Fan(s), Breakfast Area
Hot Water Electric
Heating Oil, Forced Air
Cooling Central A/C
Flooring Wood, Tile/Brick
Fireplaces Number 1
Fireplaces Type Stone
Equipment Cooktop, Dishwasher, Built-In Microwave
Fireplace Y
Appliance Cooktop, Dishwasher, Built-In Microwave
Heat Source Oil
Laundry Basement
Exterior
Exterior Feature Deck(s), Porch(es)
Garage Spaces 3.0
Fence Other
Utilities Available Cable TV
Water Access N
Roof Type Shingle
Accessibility None
Porch Deck(s), Porch(es)
Attached Garage 1
Total Parking Spaces 3
Garage Y
Building
Lot Description Front Yard, Rear Yard, SideYard(s)
Story 1
Foundation Concrete Perimeter
Sewer Public Sewer
Water Public
Architectural Style Ranch/Rambler
Level or Stories 1
Additional Building Above Grade
New Construction N
Schools
School District Red Clay Consolidated
Others
Senior Community No
Tax ID 08-044.40-103
Ownership Fee Simple
Acceptable Financing Conventional, VA, FHA 203(b)
Listing Terms Conventional, VA, FHA 203(b)
Financing Conventional,VA,FHA 203(b)
Read Less Info
Want to know what your home might be worth? Contact us for a FREE valuation!

Our team is ready to help you sell your home for the highest possible price ASAP

Bought with Non Subscribing Member • Non Member Office







